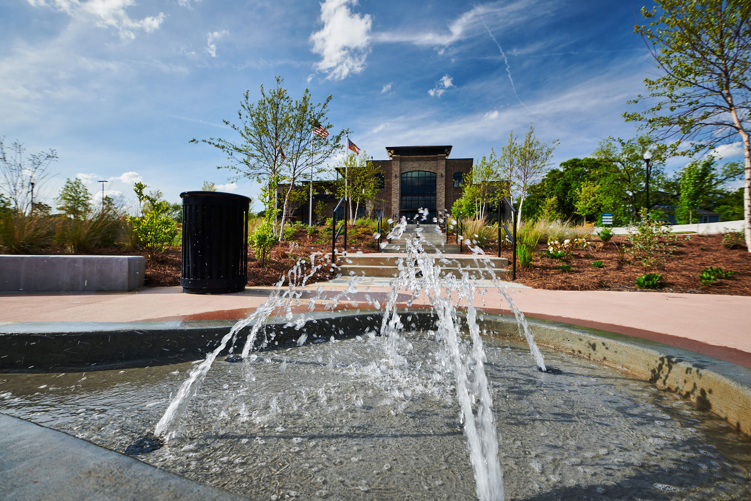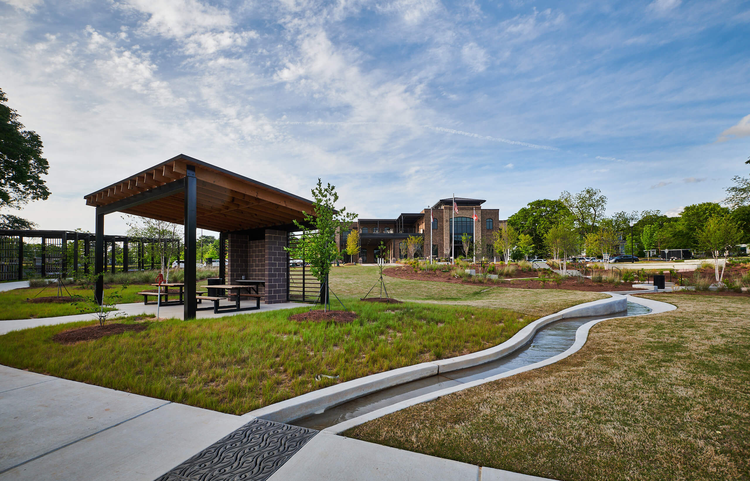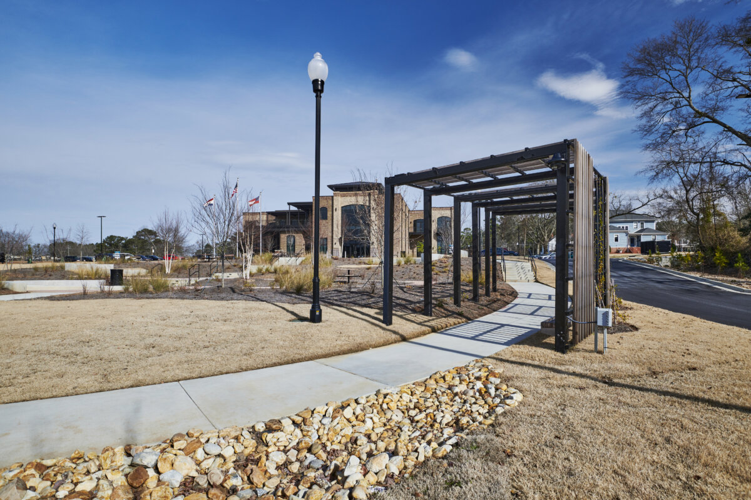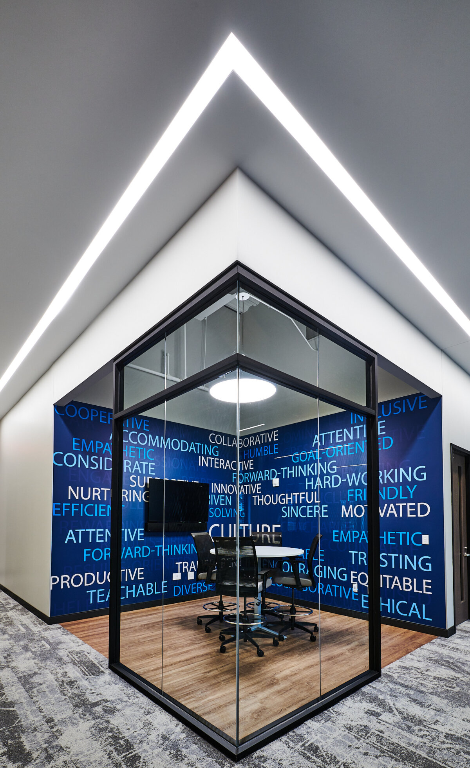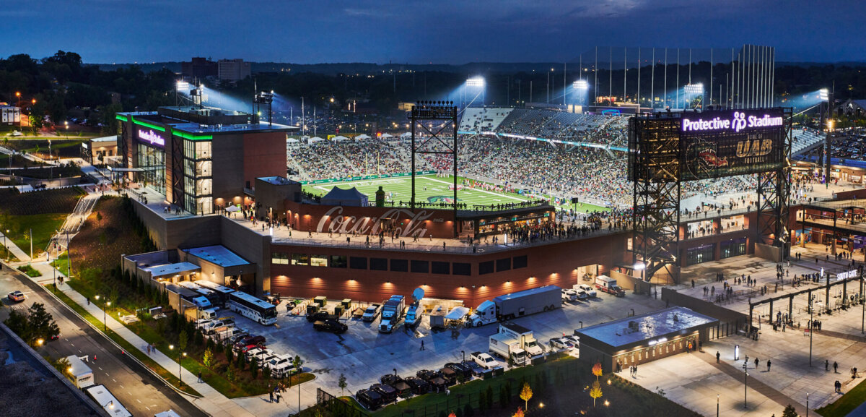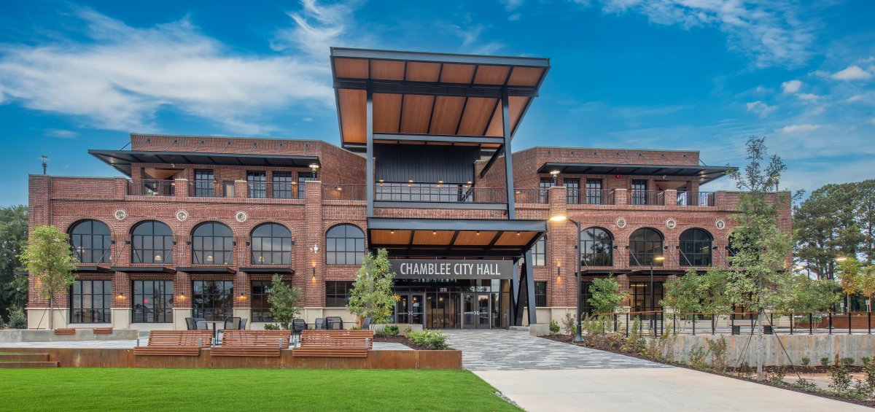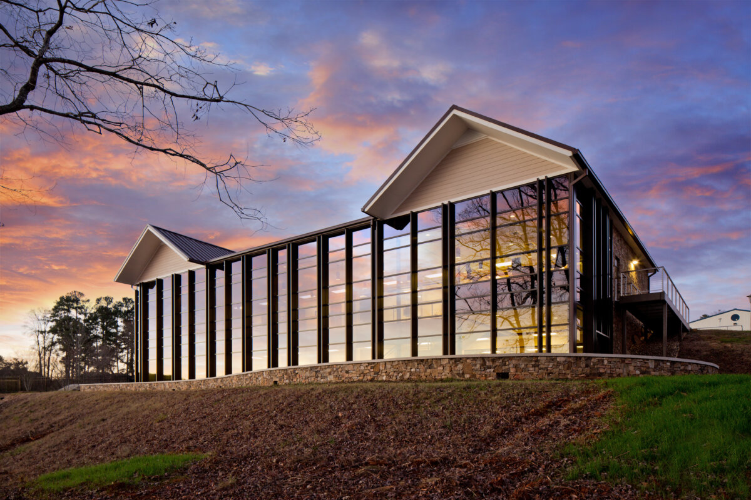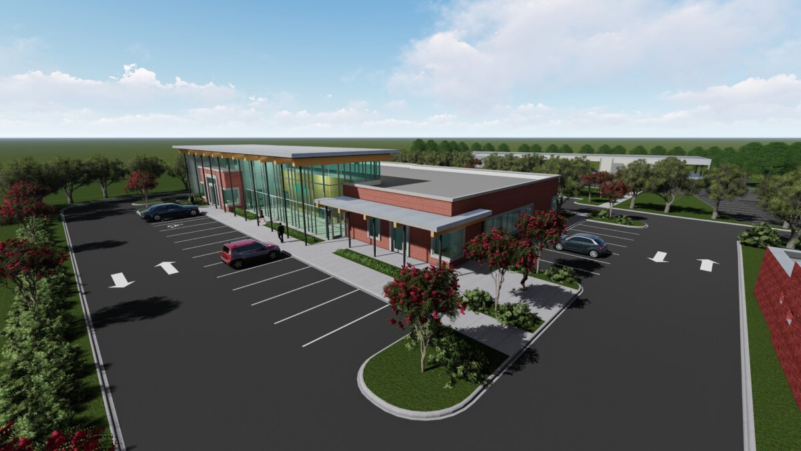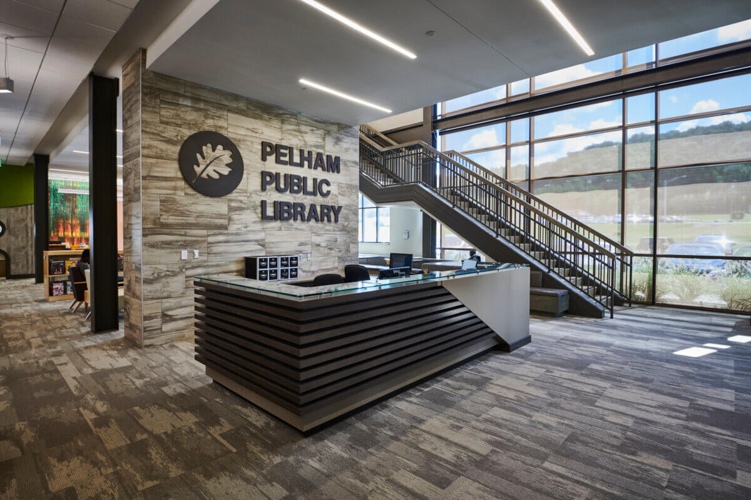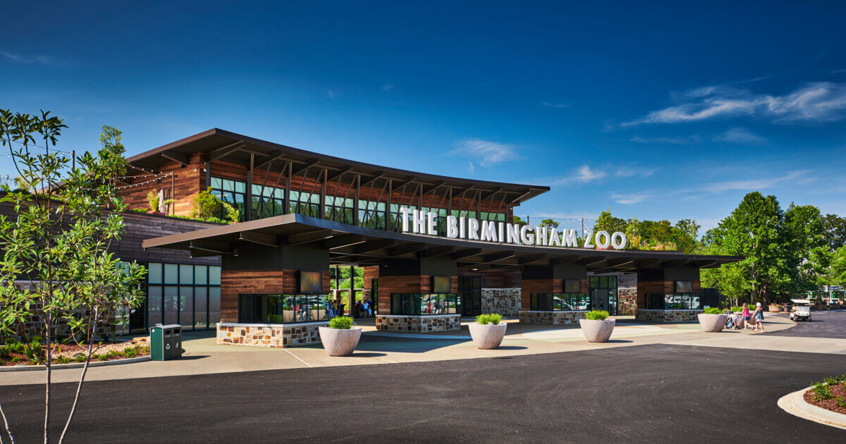Fayetteville, Georgia
Fayetteville City Hall and City Center Park
30,000 square feet / 10 acres
The City of Fayetteville City Manager, Mayor and Council retained GMC to design the new multi-story City Hall along with a 10-acre park that serves as a destination spot for residents and visitors alike.
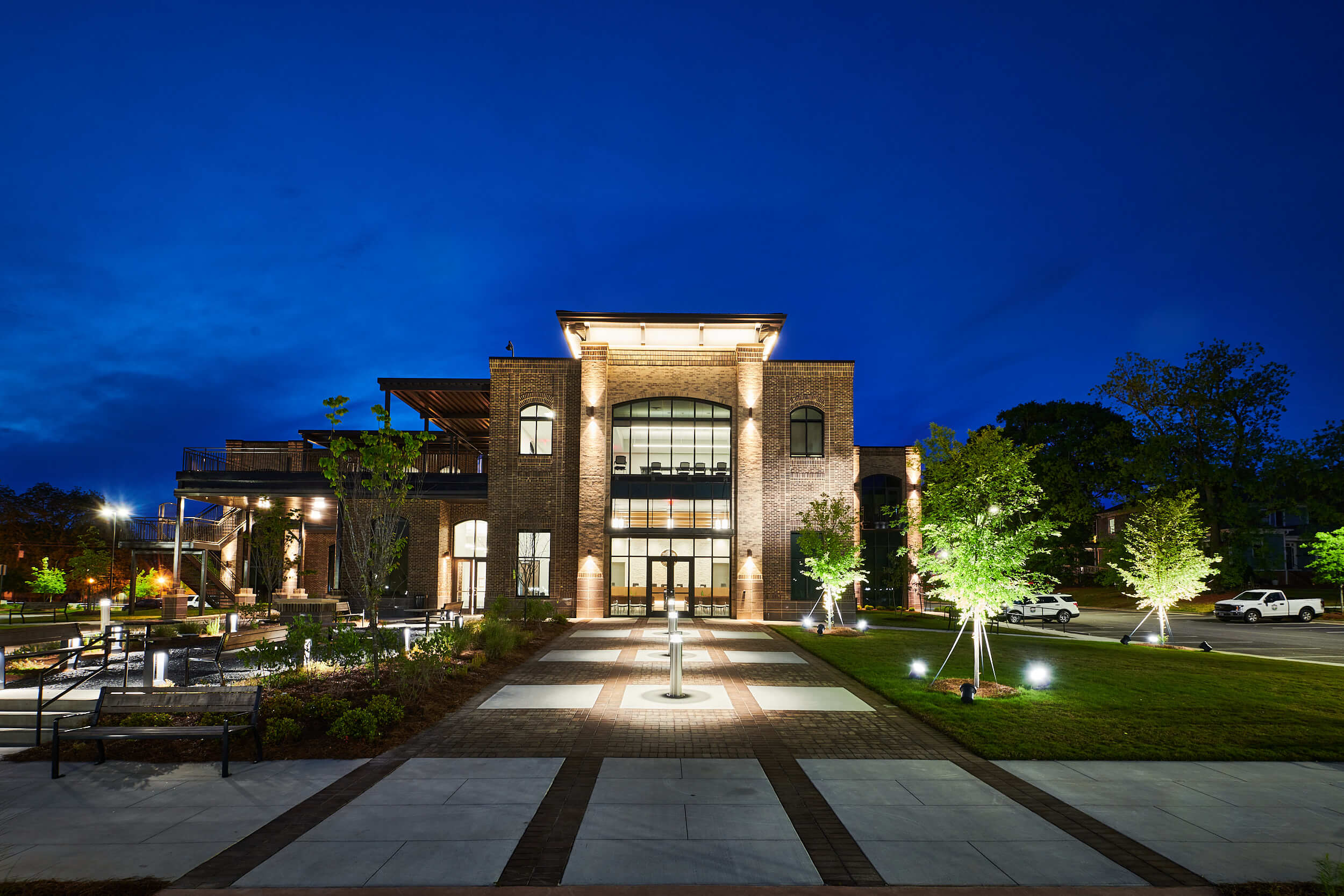
GMC’s Architects and Landscape Architects worked closely with the city to develop the building and site. The building houses the city government offices with easy public access to each department on the ground level including Economic Development, Community Development, Finance, Water and Sewer Departments and Occupational Tax. The upper levels are home to the City Manager, Mayor and Department Directors as well as the City Council Chambers which overlook the park with a large upper-level plaza available for after-hours events. The building also contains leasable space for local professional businesses.
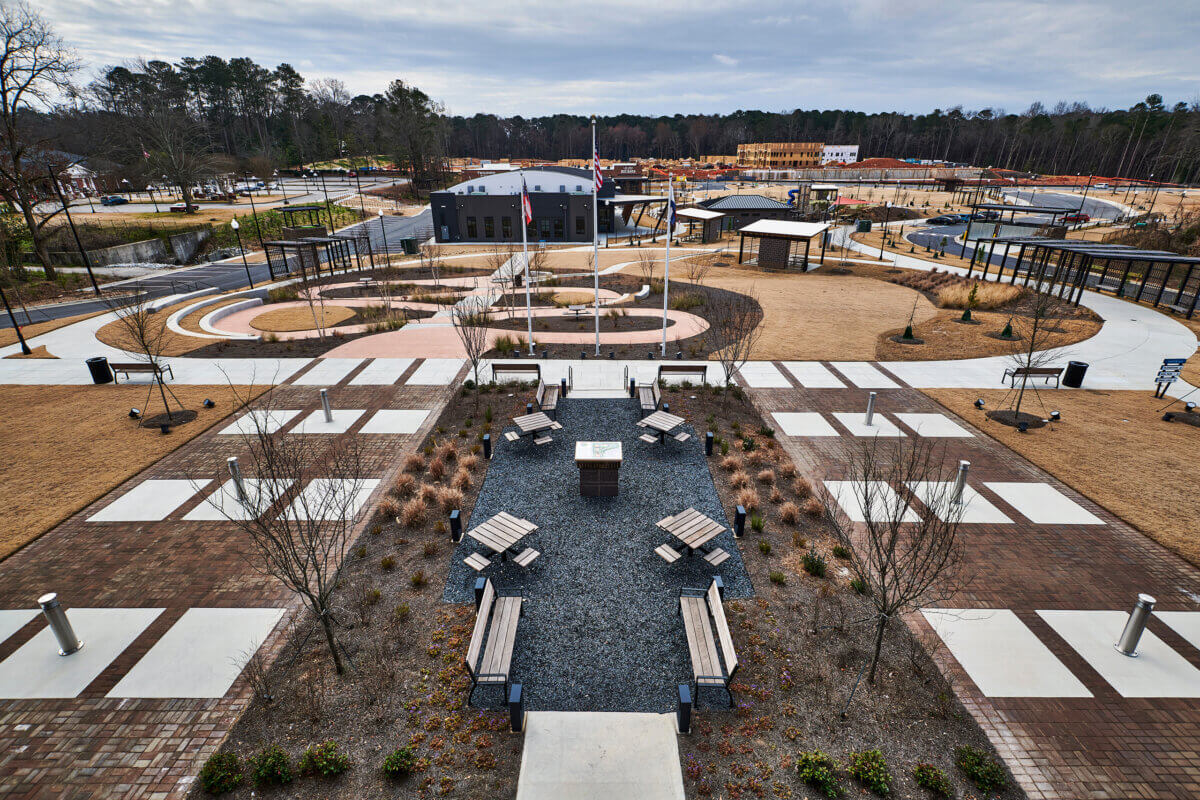
The park has amenities such as a pavilion with operable glass walls so it can open up to the park and be available to the public on a daily basis or rentable for special events. Other amenities, include an amphitheater, splash pad and water features, a retention pond, trails, open lawn, dog park and connection to the existing community garden
