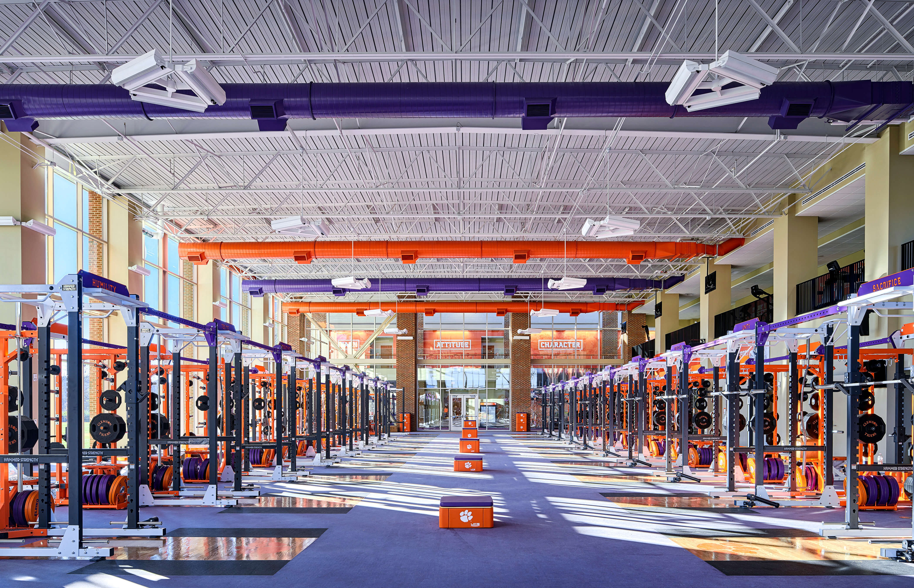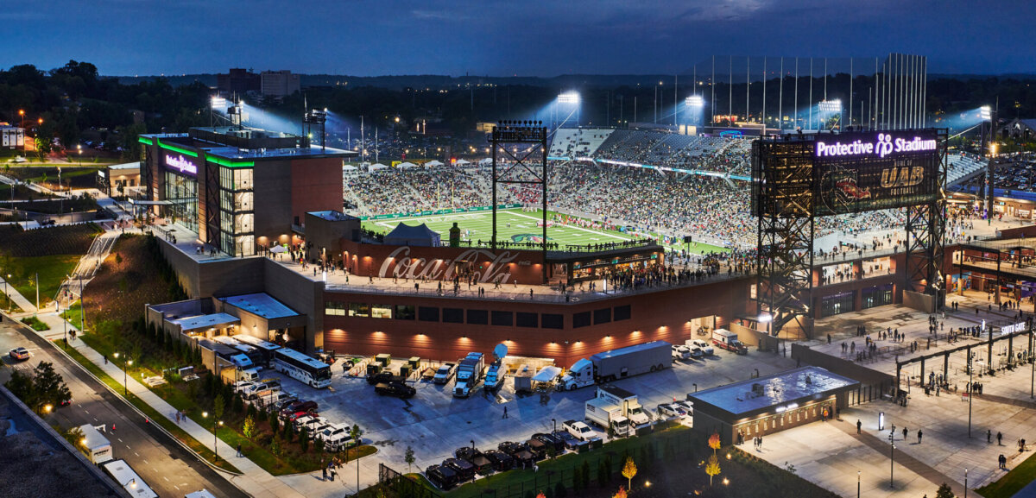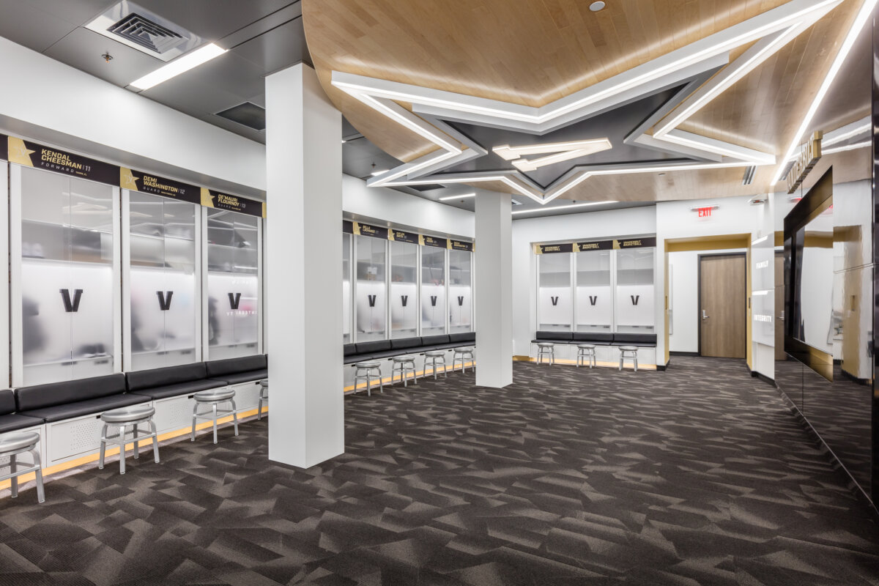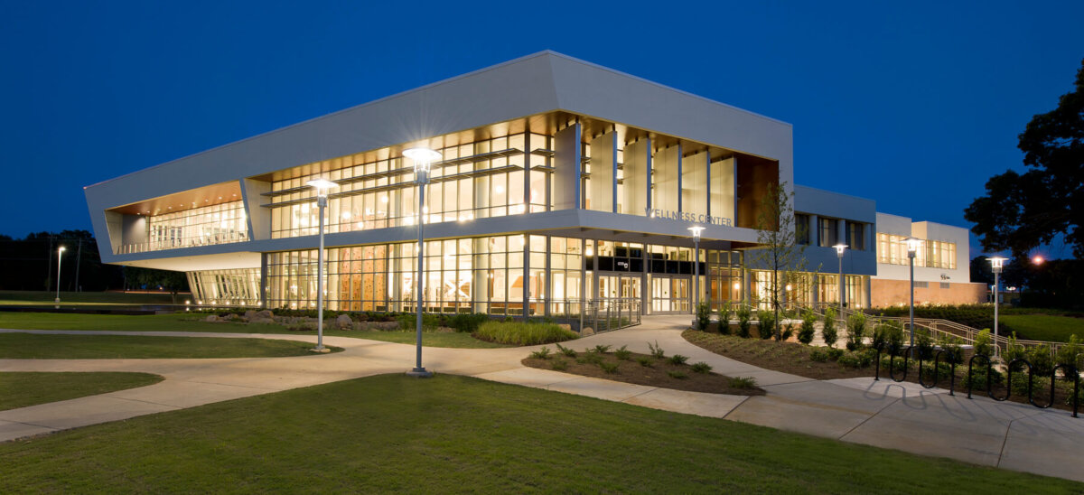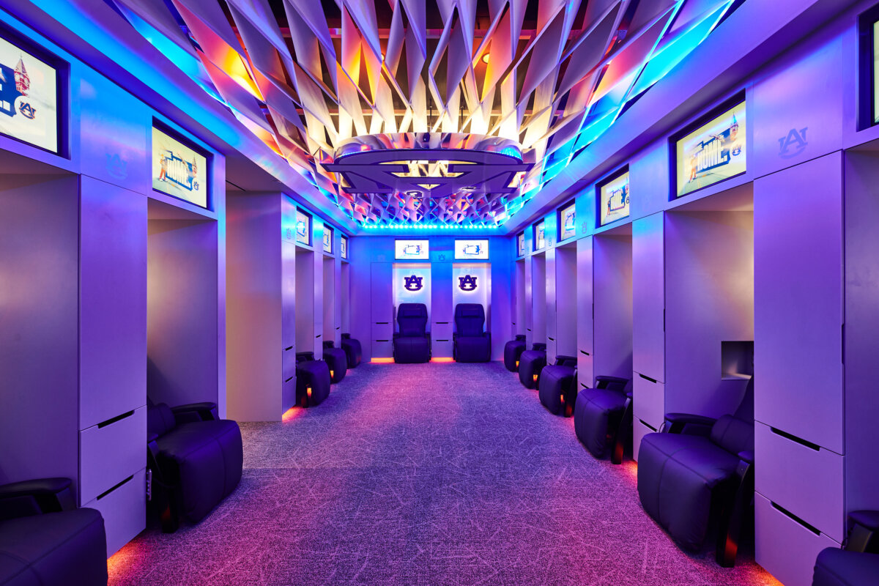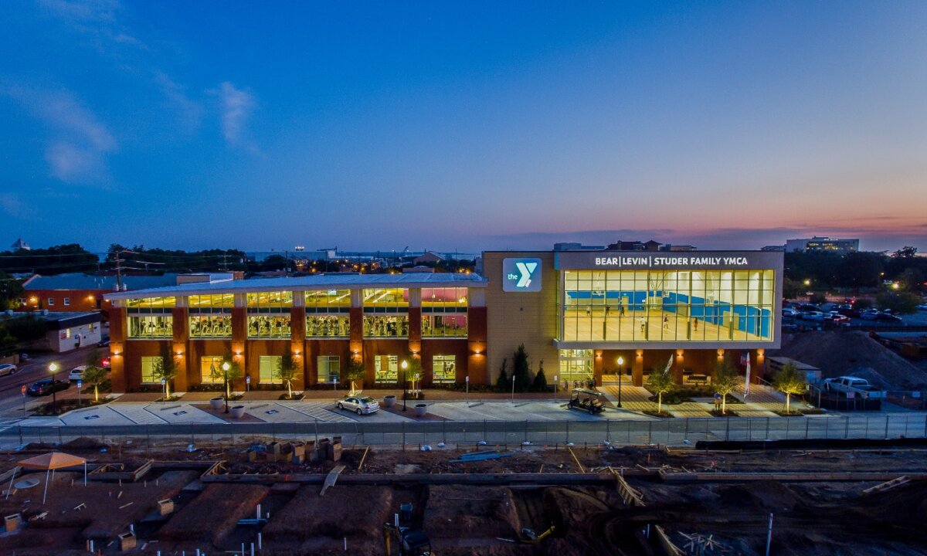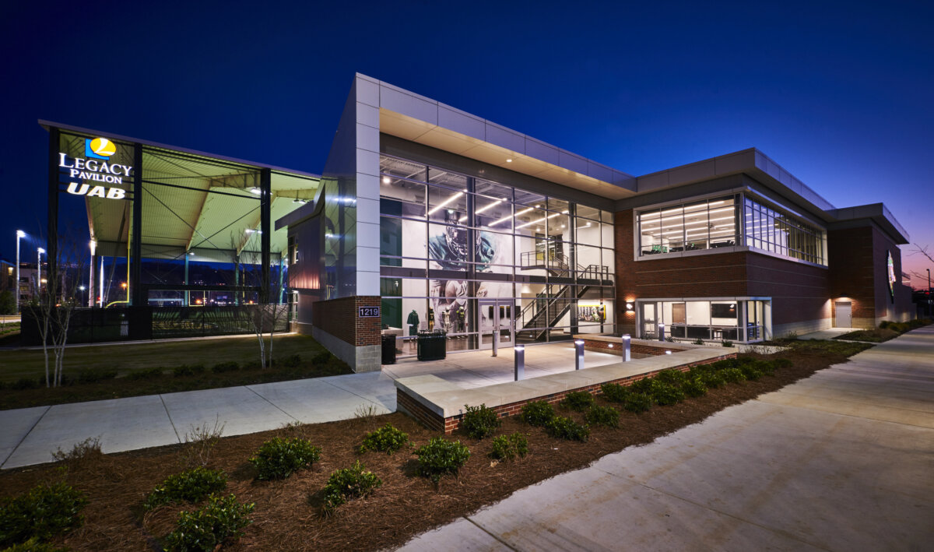Clemson, South Carolina
Clemson Reeves Football Operations Complex
159,500 square feet
The Allen N. Reeves Football Operations Complex at Clemson University is a 159,500-square-foot, two-story building designed to utilize the architectural character of the existing indoor practice facility on campus. Guests, students and athletes enter the facility through the Hall of Tradition, which includes equipment displays and the Orange Experience viewing room, before continuing through the concourse to several additional spaces.
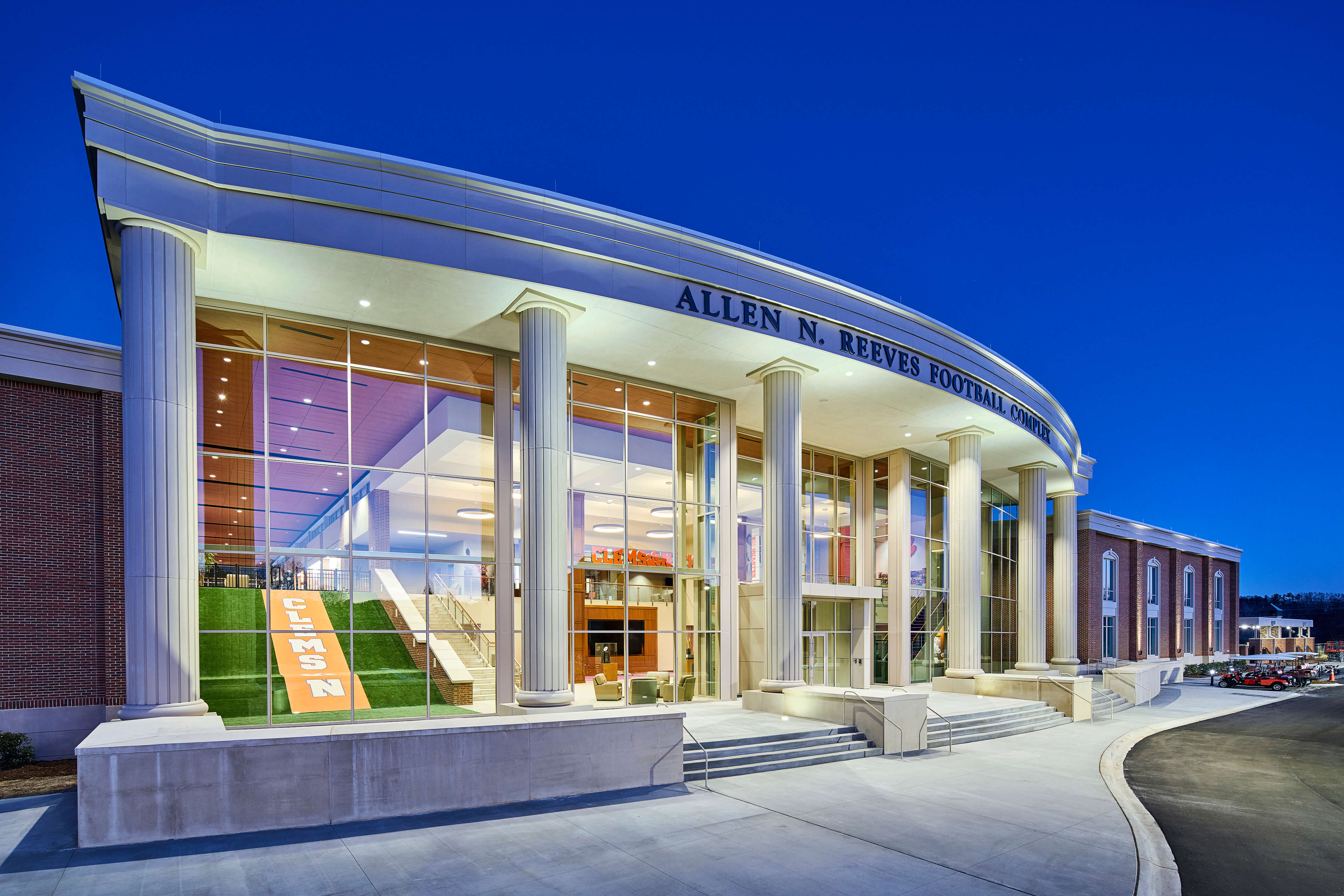
The Sports Performance Zone connects the Reeves Football Complex to the existing indoor practice facility. This 25,000-square-foot area includes space for fitness and weight equipment and a mezzanine for cardio machines.
The Athlete Concourse includes the “hill,” which serves as the primary link between the lobby and level two. This vertical circulation is composed of stairs embedded within a turf ramp emulating the “hill” of the football stadium. The Athlete Concourse serves as the central hub between the player’s locker room, Sports Performance Zone, equipment area and first-floor lobby.
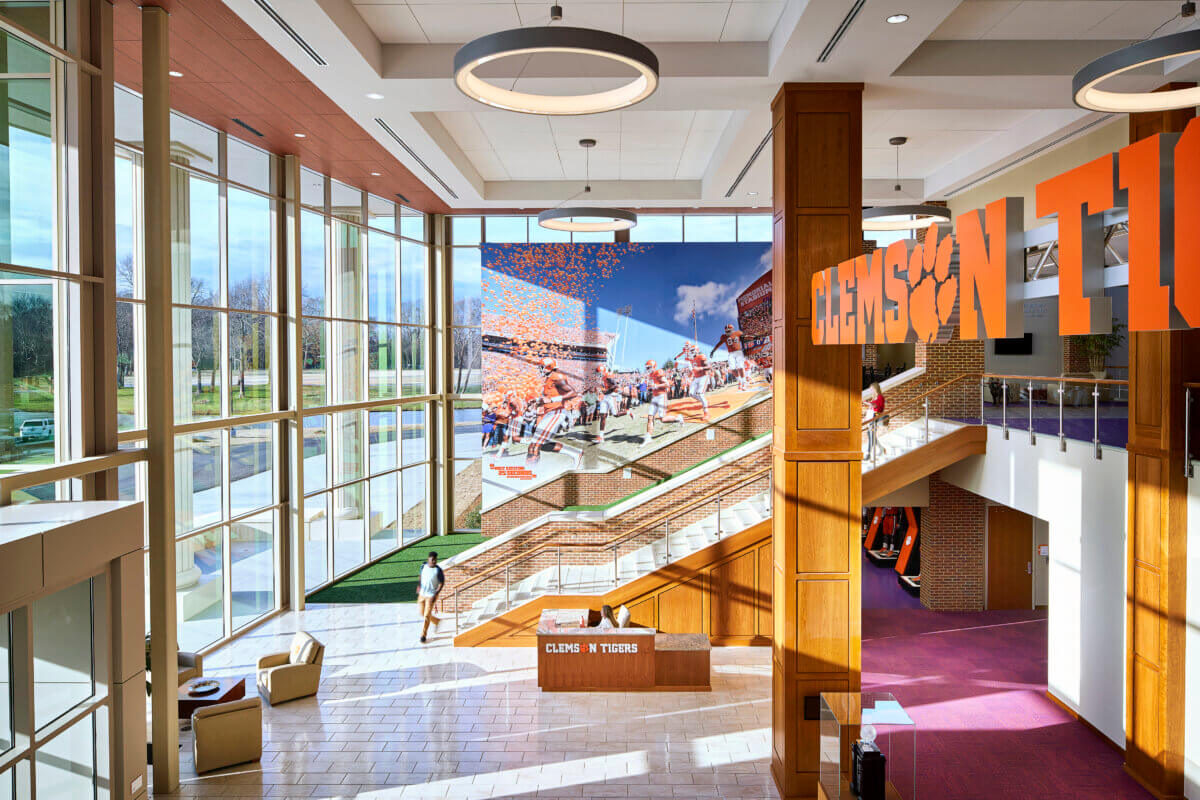
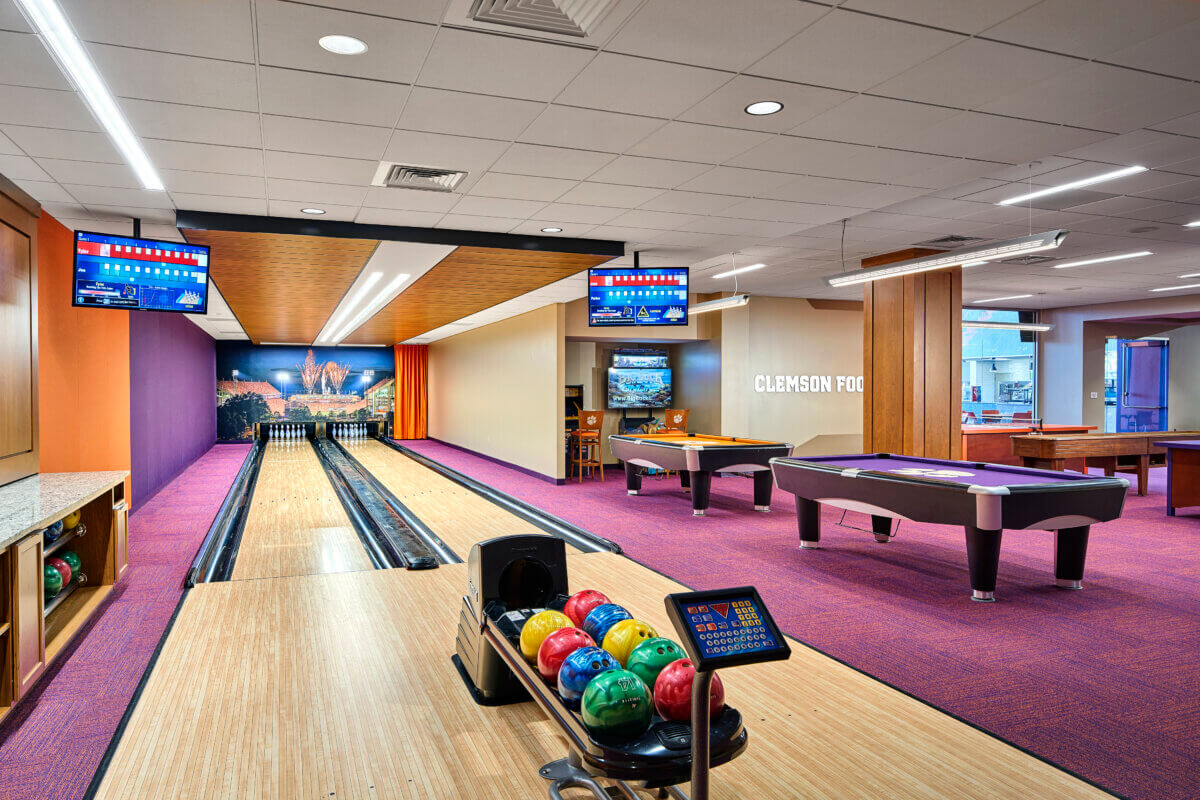
The Players’ Lounge includes a two-lane bowling alley, a slide from the second to the first floor, lounge furniture and games. The lounge has double-height glass exposure to the south façade with an operable Nana Wall system spanning approximately 60 feet that allows the space to open to the exterior amenities.
The PAW is approximately 5,000-square-feet of double-height open space for dining, meetings or large group gatherings. It supports a combination of seating configurations, including formal dining, special event seating for 400, additional booth and banquette seating along the periphery and serving space with a link to the kitchen.
The 1,800-square-foot equipment area connects to a loading dock and the Sports Performance Zone and includes space for high density storage, laundry equipment, office space, an open work space, chemical storage and equipment lockers linking to the athlete concourse.
The players’ locker room is located to the south of the Athlete Concourse on level one, functioning as the central hub of the facility and occupying approximately 15,000 square feet. It includes two plunge pools and a pump room, 120 lockers, nap room and mud room.
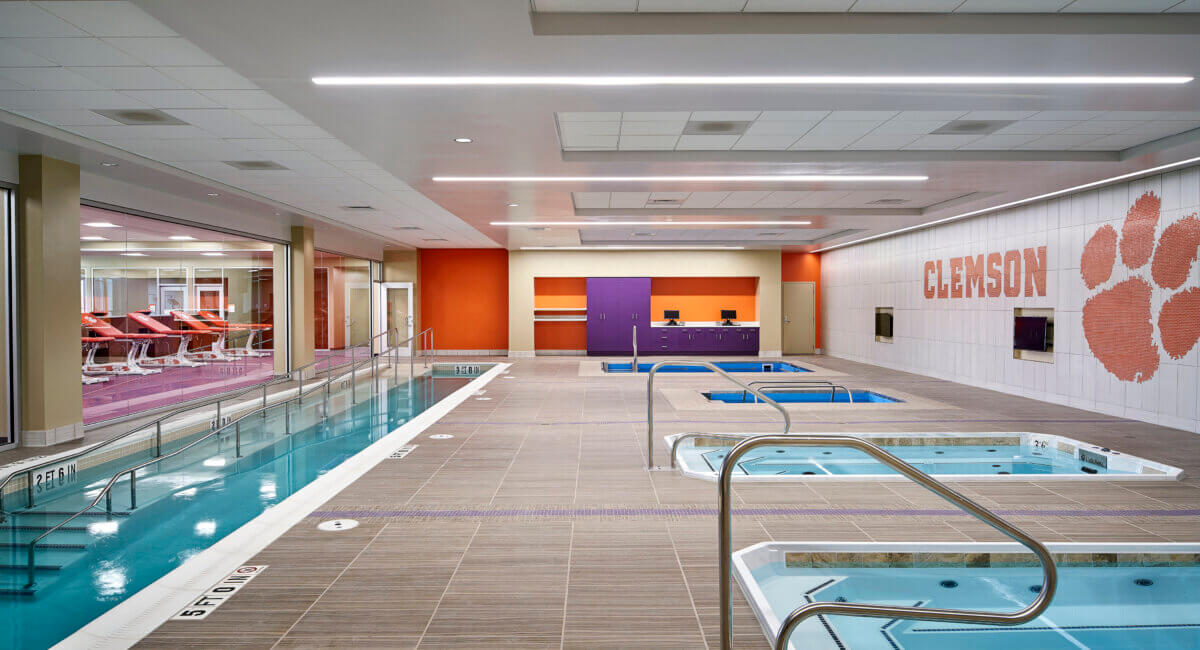
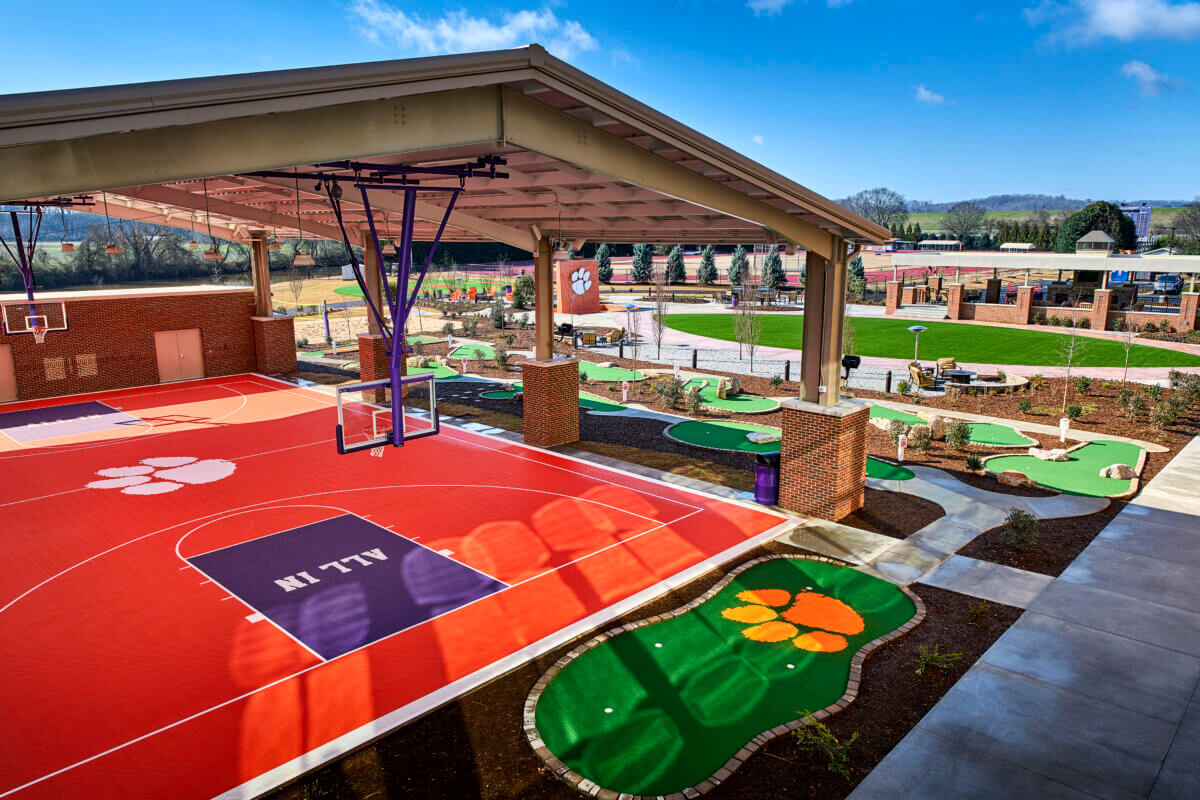
The sports medicine area is located on the first level and occupies approximately 12,000 square feet. It includes wet space for hydrotherapy, taping and treatment, office and conference space and an open area for turf.
Support locker rooms for students, staff and coaches occupy approximately 4,000 square feet of space on the second floor, in addition to 35,000 square feet of space for coaches’ and staff offices, meeting space and an auditorium.
Outdoor amenities for the complex are located to the south of the building with direct access from the Players’ Lounge. Major components include a pool with an outdoor kitchen and barbecue area, a 40,000-square-foot area for yard games, a covered half basketball court, a volleyball court and miniature golf course.
GMC served as the Architect of Record with HOK as Sports Design Consultant.
