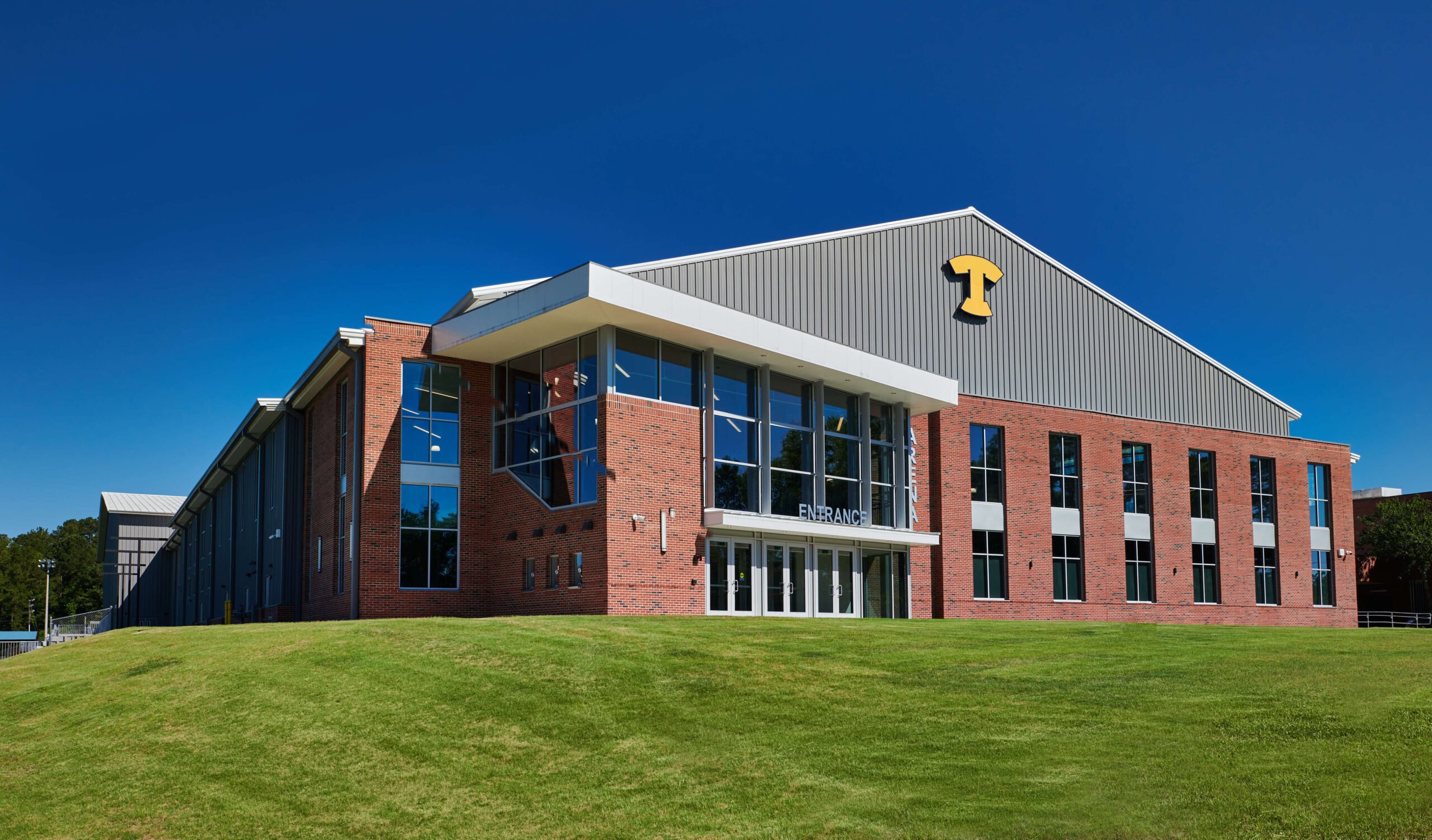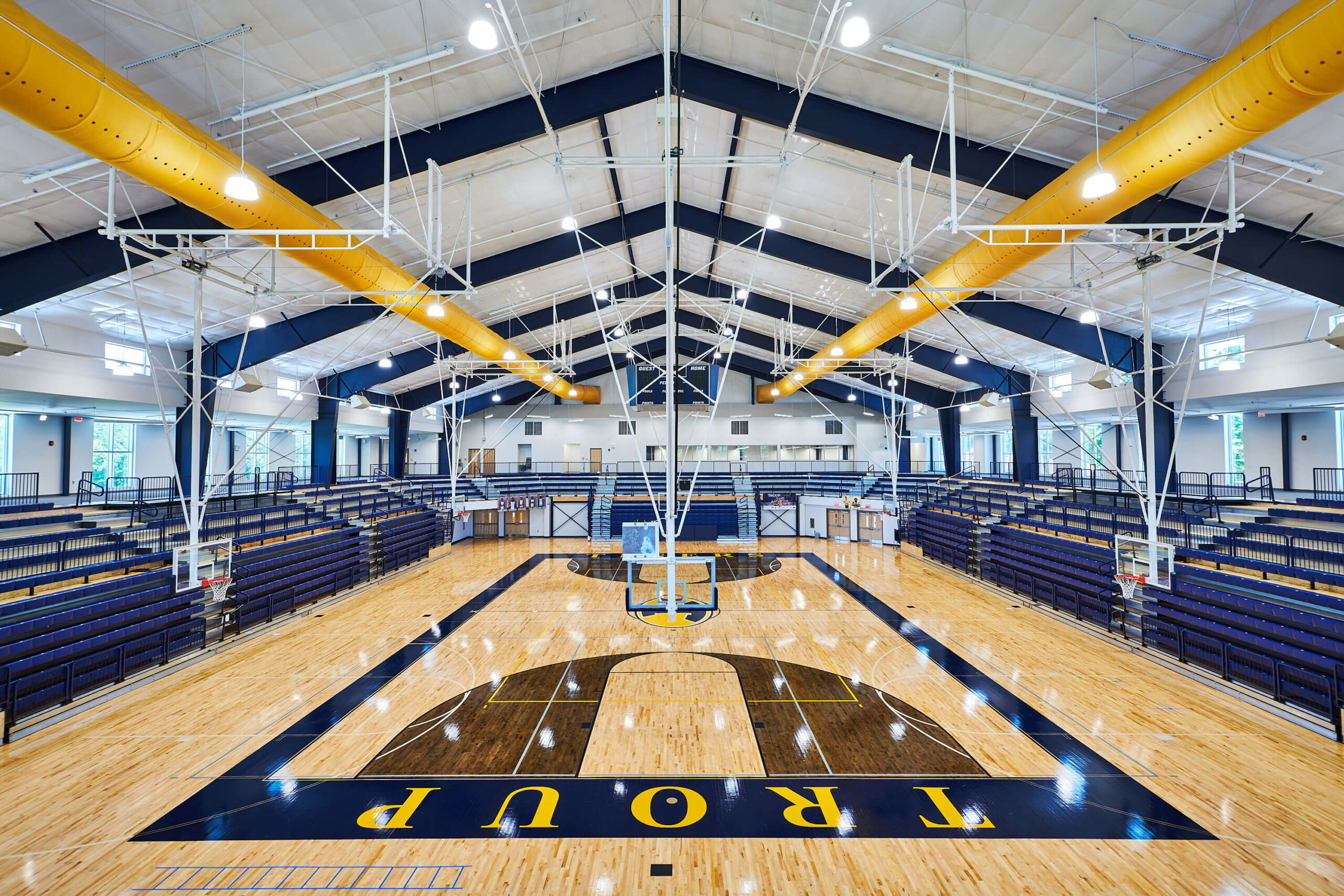
The Troup High School Athletic Facility in LaGrange, Ga., received an Outstanding Project Award in Learning By Design Magazine’s Fall 2020 Educational Architecture and Interior Design Awards of Excellence, being recognized as a next generation benchmark in contemporary learning space design and planning.
All awarded facilities in the fall 2020 edition of Learning By Design are peer-reviewed, scored, and juried. Projects such as the Troup High School Athletic Facility have met or exceeded six important criteria of: innovation, community needs, interior design, sustainability, functional design, and 21st century learning. The jury looks for in each project unique qualities or new concepts that where successfully implemented to improve education and social outcomes through the facilities overall design.
The Jury comments about this project included: “The complex is without a doubt gorgeous and well-designed. The way it fills community operational needs but also acts as an uplifting factor is excellent. The interior design is consistent and strong throughout. “I loved the use of graphics and colors, and how the flowed seamlessly from floor to wall and to ceiling.”

GMC worked with Troup County Schools to design an athletic complex that would elevate and complement the school’s existing facilities. The building is located south of the main Troup High School, and adjacent to the outdoor football and baseball fields, allowing for easy access for coaches and student athletes alike. With architecture that prioritizes school spirit and identity and provides a ‘wow’ factor for the 2,000 fans inside the arena, the new basketball arena introduces the ability for the school to hold regulation basketball tournaments, in turn creating an alternative method to provide funding.
Recognizing that the classic gymnasium is no longer a popular model in the ever-evolving world of high school athletic facilities, the design team incorporated trends implemented on the collegiate level into the design. The most significant of these design decisions is a full-width indoor practice facility with artificial turf, which will allow teams to escape the outdoor elements without sacrificing the way they prepare for competition. This indoor facility was one of the main selling points for the complex, featuring translucent window panels, overhead ambient heating, and industrial fans to save on cooling and heating expenses throughout the year. Other trends include individual football meeting rooms, high-density storage system, LED lighting and a center-hung four-sided scoreboard with two LED video boards.
View the full feature in Learning By Design Magazine here, or visit www.learningbydesignmagazine.com for more details and to access the magazine’s digital edition.