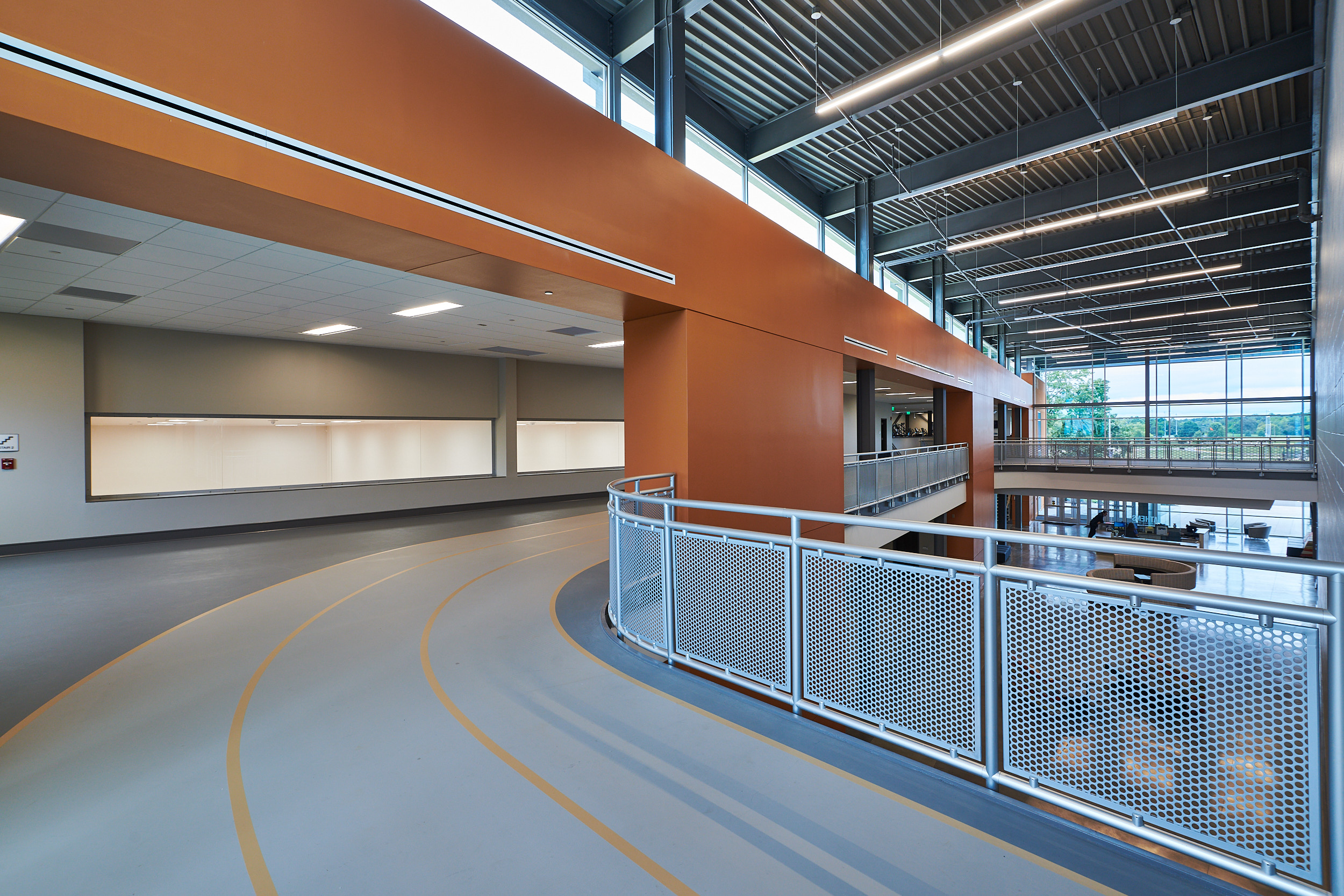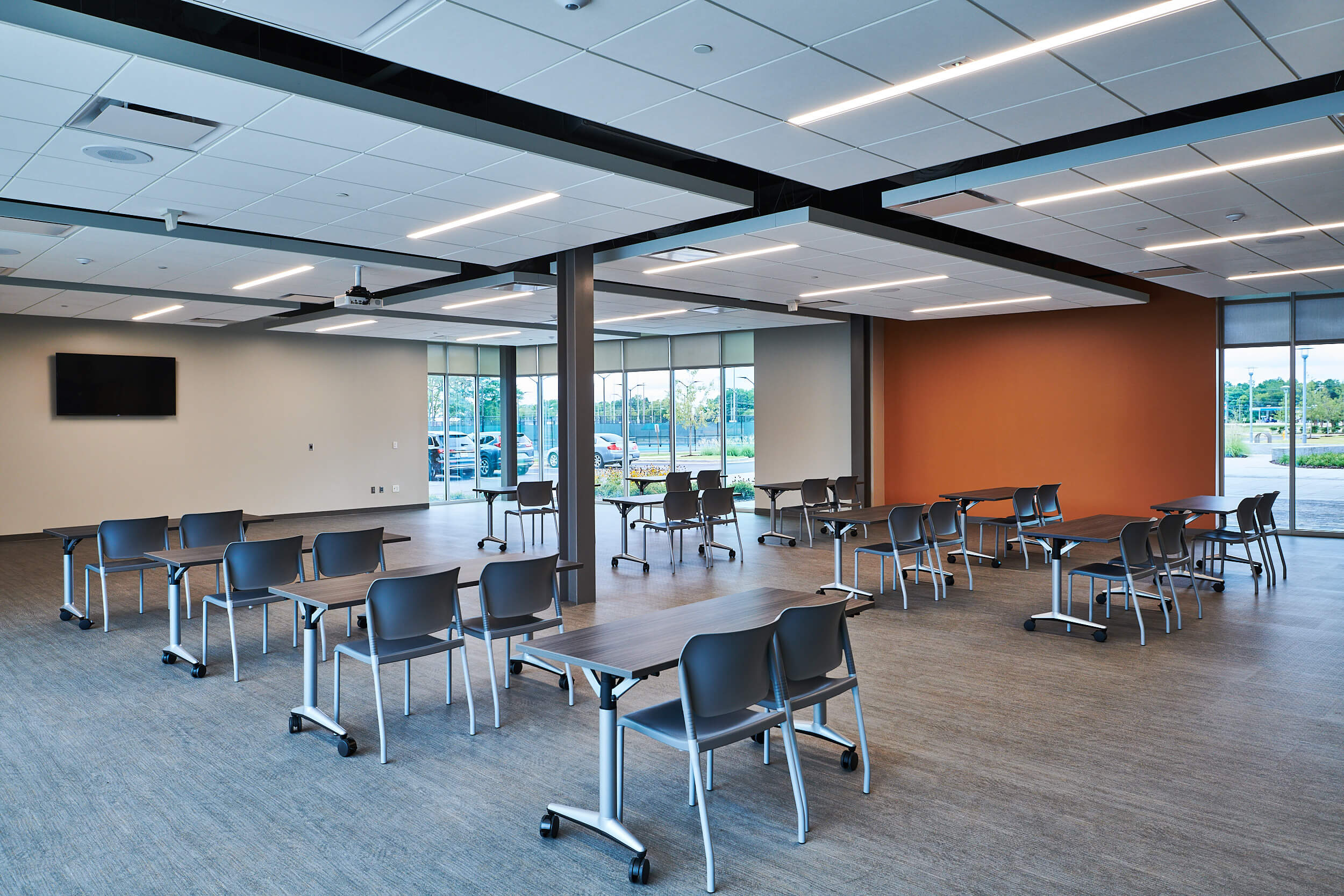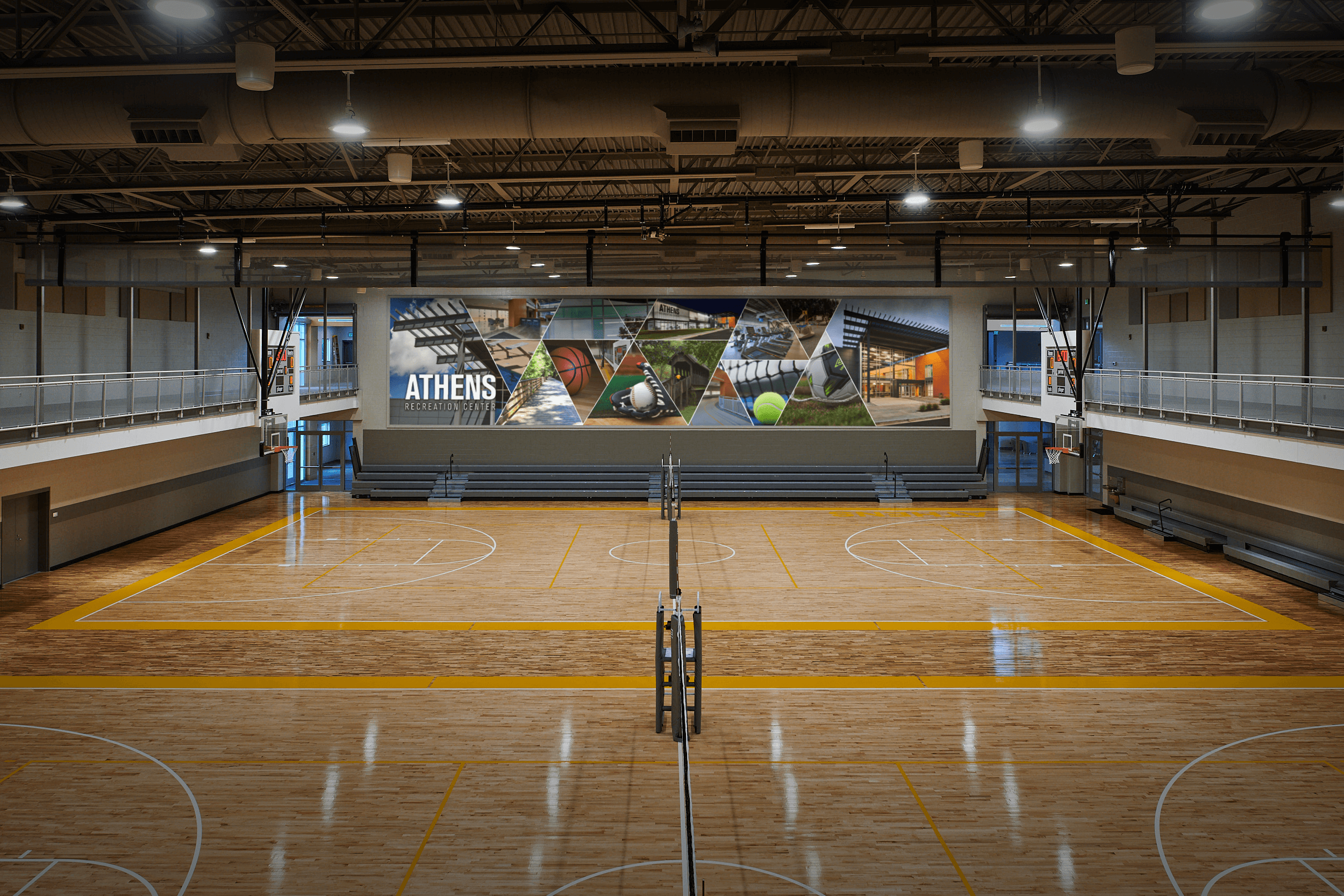The Athens Recreation Center comprises a 71,793 square-foot two-story building that offers a variety of amenities for the local community. Constructed as a state-of-the-art competition gym, the facility hosts regional basketball tournaments that promote tourism and is a revenue generator for the City of Athens.

The building is organized around the interaction of the indoor track on the second level of the two-story grand hall. Walking or running on the track provides multiple spatial experiences as well as views to most of the recreational complex since it links the atrium to the competition basketball court, providing views from the second story to the first.
The main design challenge was to organize the recreational spaces within the building so that the experience of community among groups using the building was enhanced rather than just providing a place for people to participate in an exercise class or play basketball. This was accomplished by creating strong visual and physical connections between spaces and providing strategically placed social areas within the building’s circulation space.


This organization of the space’s layout provides multiple opportunities for encountering friends and neighbors, reinforcing the aspect of the sense of close-knit community that was a priority of the clients for the design.
The new Recreation Center is located in an existing sports complex that includes baseball/softball fields, soccer fields, swimming pool, playground and disc golf course. In addition to the new building, this project included tennis courts, a multi-purpose artificial turf field, and a sand volleyball court.




GMC is one of the most comprehensive multi-disciplined architecture and engineering firms in the Southeast.
Or email: bids@gmcnetwork.com