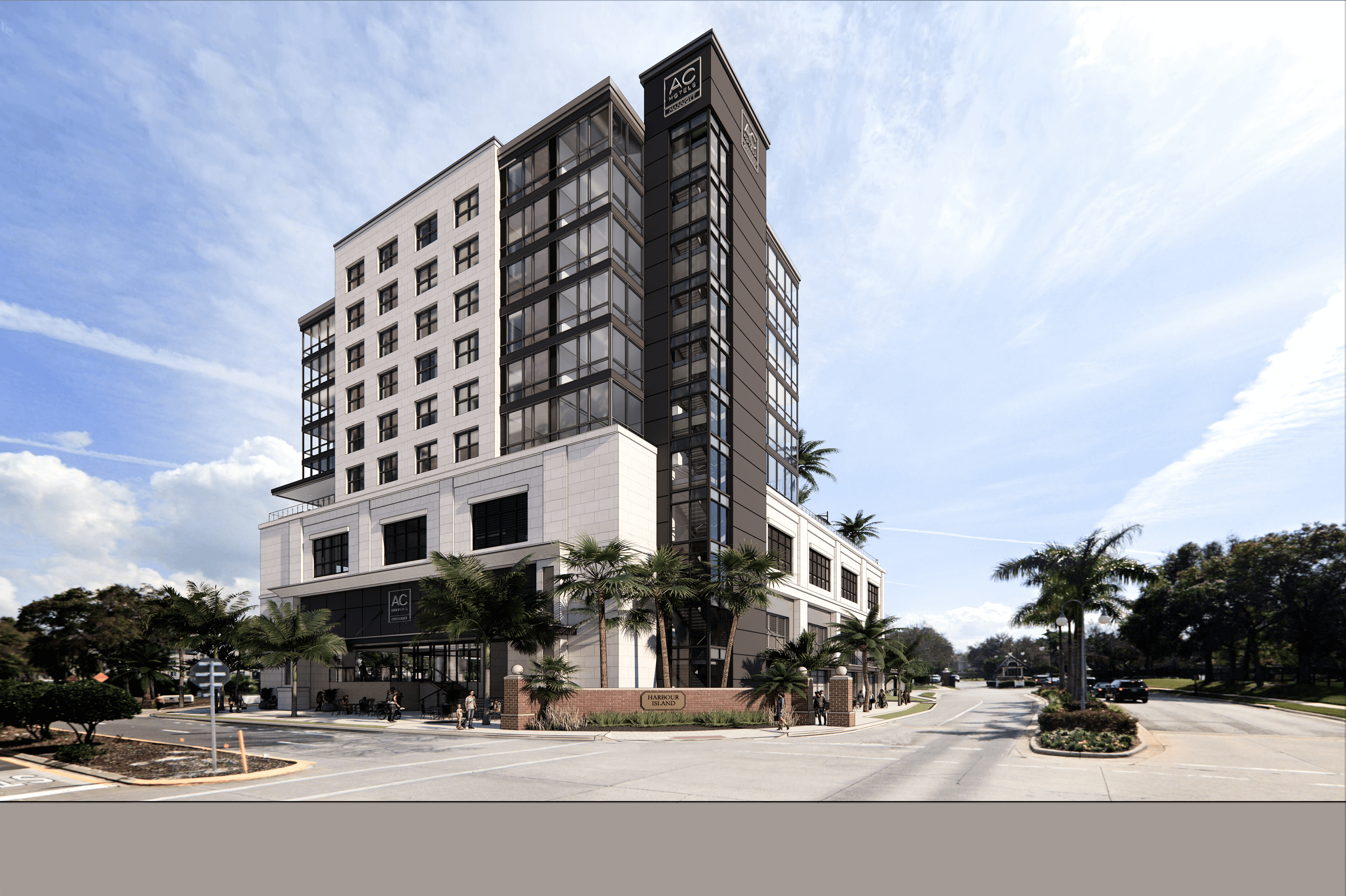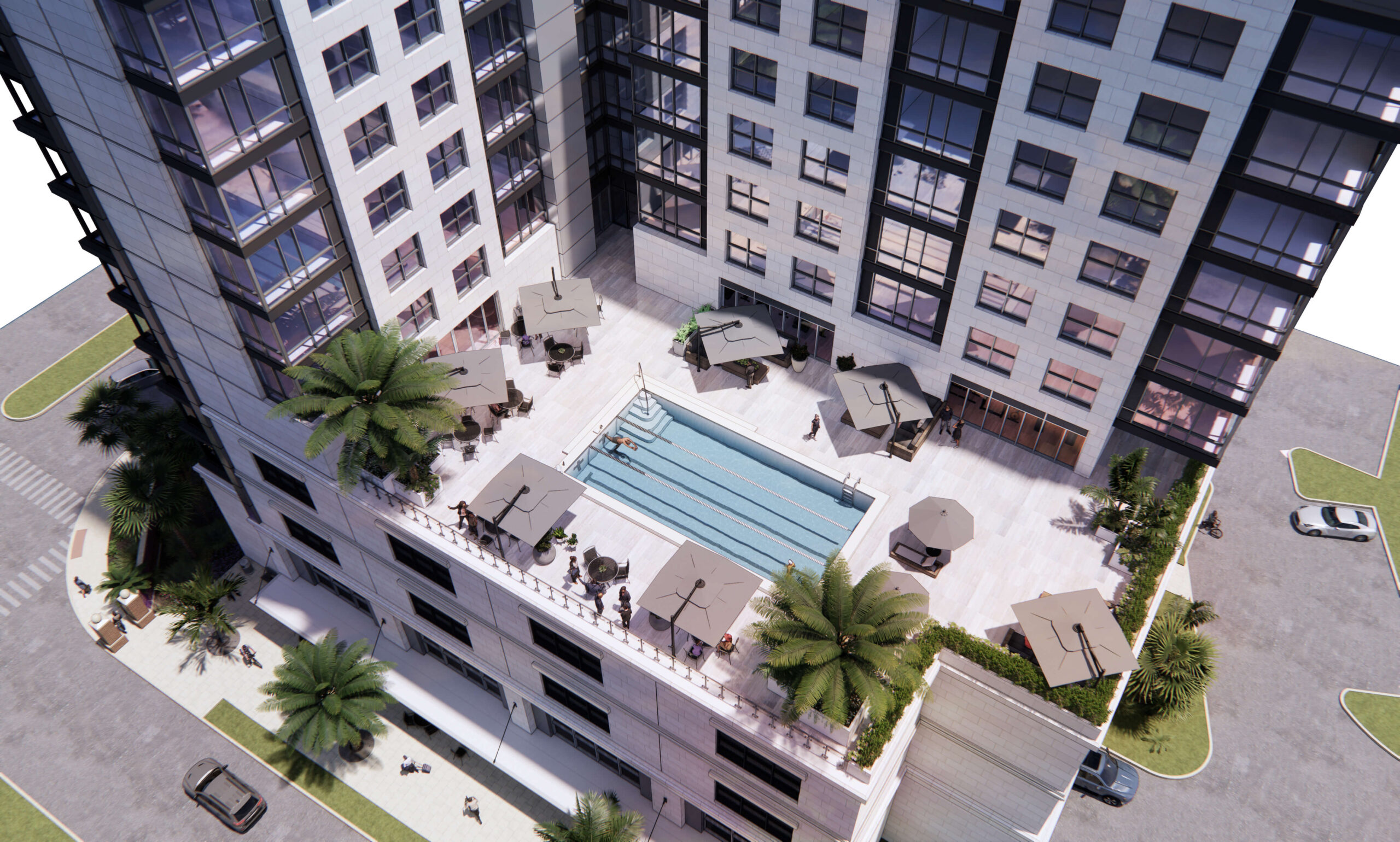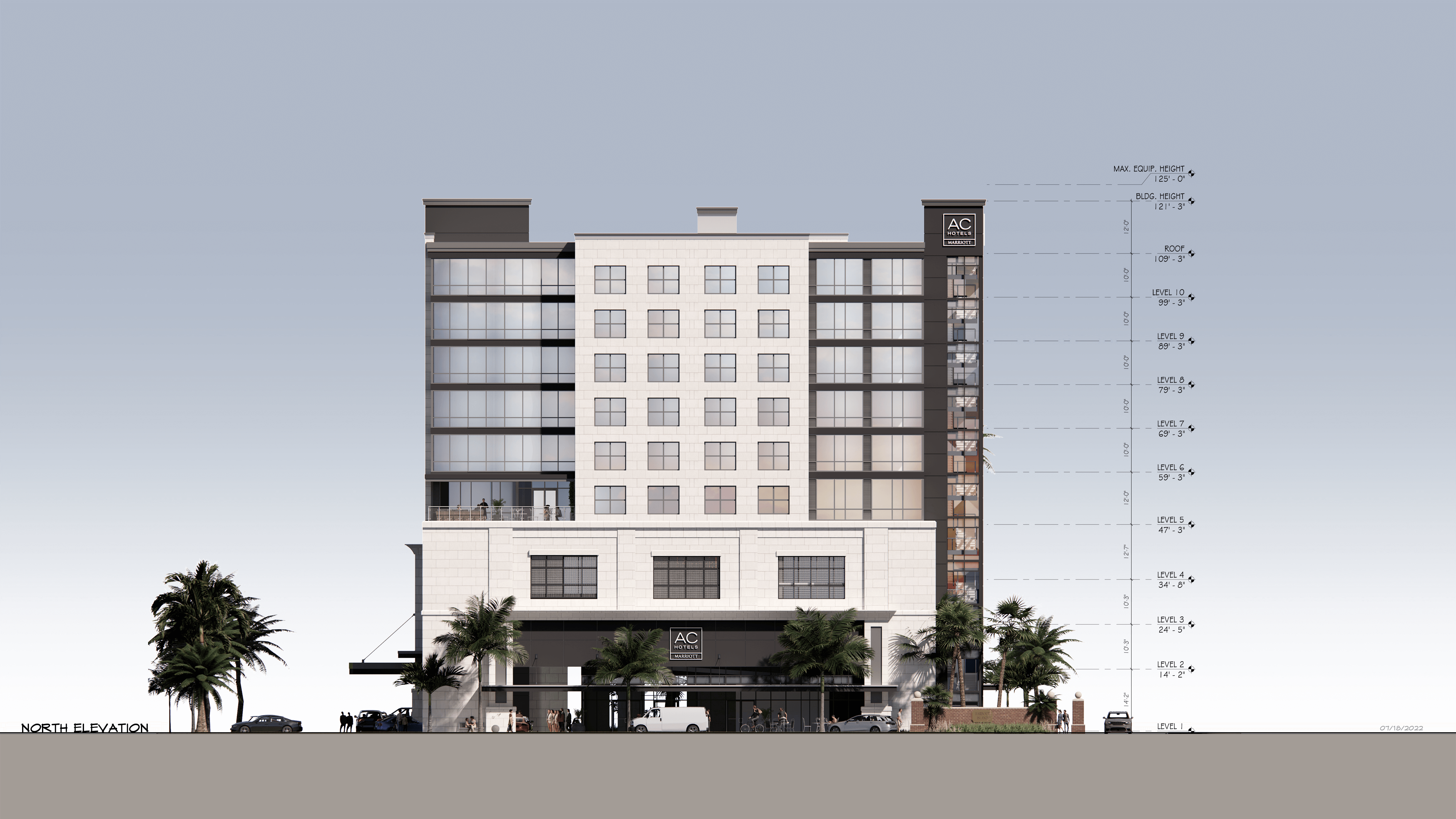AC Hotel Harbour Island acts as a beacon in downtown Tampa with 10 stories of upscale and urban design adding to the mixed-used community.

The building design starts with a strong contrast of color for the northwest corner and maintains the existing horizontal brick Harbour Island branding sign as well as the crosswalks and improves the existing conditions of that area with wide sidewalks and safer gathering spaces for pedestrians. The darker vertical corner of the building will be subtly lit in the evening to create an elegant 10-story vertical beacon that respects the significance of the Knights Run Avenue and South Harbour Island Boulevard intersection while making an iconic and recognizable design statement for Harbour Island. Additionally, there will be an outdoor lounge on the amenities level facing northeast, looking down the length of Knights Run Avenue.
On the amenities level, the design features a board room-sized meeting space available to guests and outside groups wishing to rent the facility. The Hotel lobby reception/check-in is located on this level adjacent to the bar area and limited-service food area providing self-service breakfast and evening hors d’oeurves to compliment the bar feature. All amenities level spaces have a visual connection to the outdoor amenities deck containing a lap pool and general outdoor daytime lounge seating with rolling doors that can be moved away to create a unique indoor/outdoor space to the lounge area. The amenities deck is lined with vegetation to offer a buffer on the pool deck for hotel guests while still providing dynamic views of the area.


The Knights Run Avenue façade incorporates another public entrance with an elegant staircase and outdoor seating areas to bring a neighborhood gathering feel. The hotel entry located under the Porte Cochere uses a grand staircase entry with a complementary handicap accessible ramps to easily access the first-floor level from the street elevation to achieve the minimum height requirement of the Coastal High Hazard Area flood plain.
GMC is one of the most comprehensive multi-disciplined architecture and engineering firms in the Southeast.
Or email: bids@gmcnetwork.com