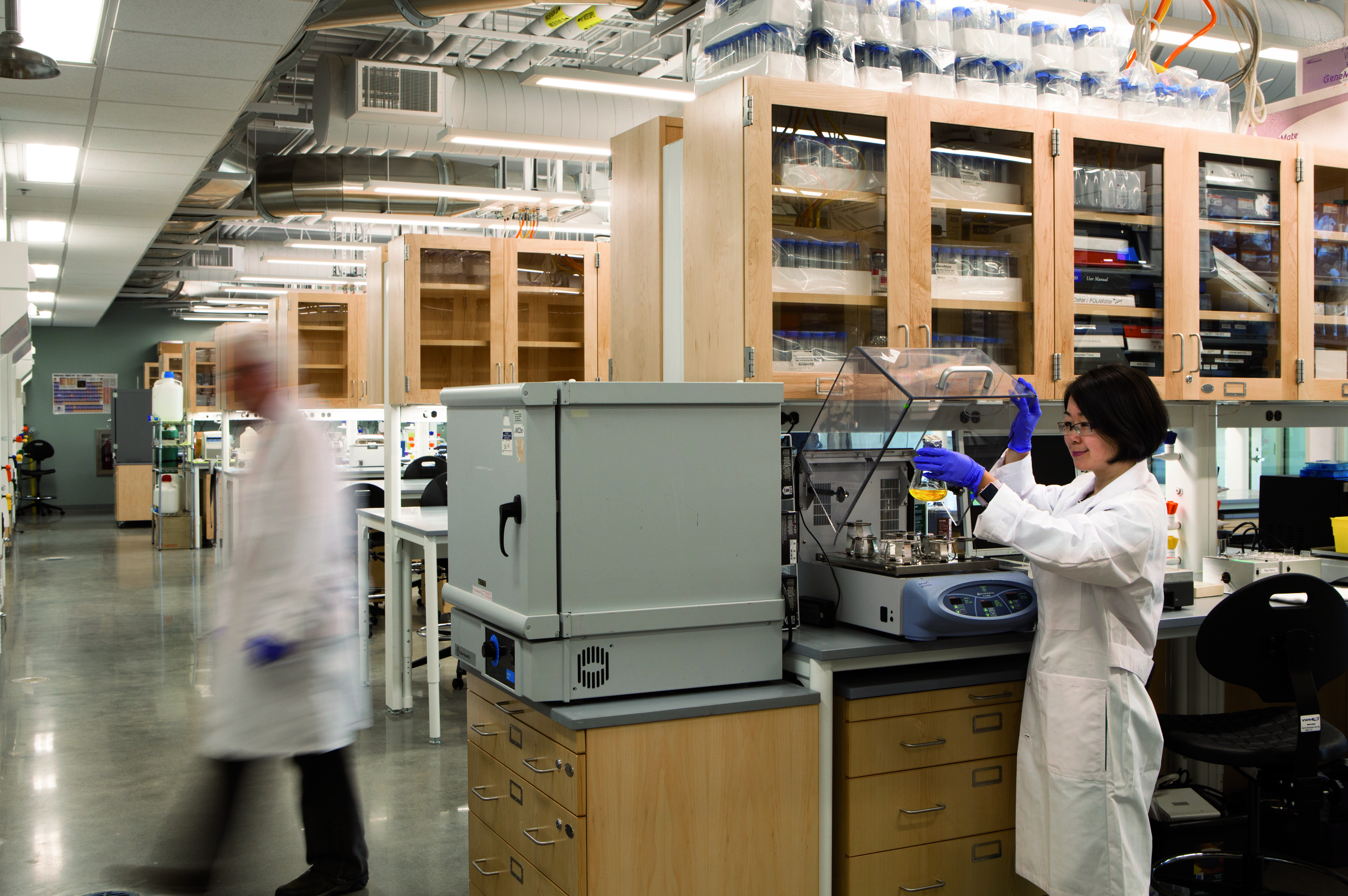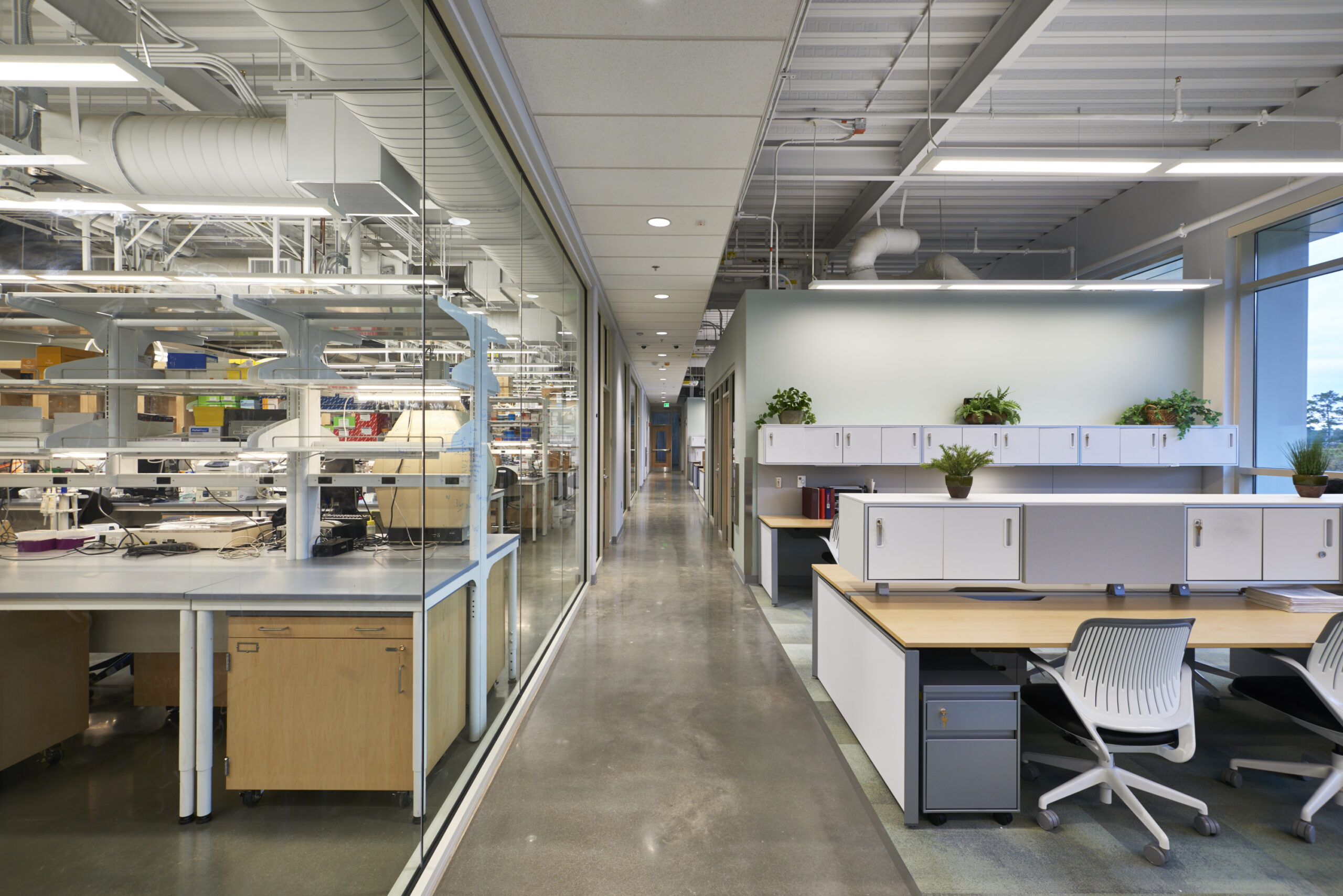The 38,000-square-foot Auburn University Pharmaceutical Research Building was developed for the Harrison School of Pharmacy, one of the top pharmacy schools in the country, to allow faculty and students to develop industry research. As part of a master-planned health sciences sector on campus, the building was designed to foster partnerships with the adjacent School of Nursing and the Edward Via College of Osteopathic Medicine.

Primary goals of the new Pharmaceutical Research Building were to allow faculty to research a wide variety of pharmaceutical applications and delivery systems for the benefit of the school and the general public and to further the pharmaceutical sciences industry as a whole.
On each floor, several faculty members share a single, large, laboratory space. The absence of walls dividing that research space is designed to facilitate collaborations and dynamic laboratory space assignments. The building contains faculty offices, research facilities, graduate student office space, and spaces to foster research collaborations with outside institutions.
A core linear equipment room (LER) provides efficient access to shared laboratory re-sources and main building services. Primary building controls, panels and valves can be accessed via the LER without disrupting operations in the laboratories.
With drug discovery and development being core elements of the Harrison School of Pharmacy’ mission, the Pharmaceutical Research Building greatly enhances the ability of Auburn University researchers to fulfill that mission.



GMC is one of the most comprehensive multi-disciplined architecture and engineering firms in the Southeast.
Or email: bids@gmcnetwork.com