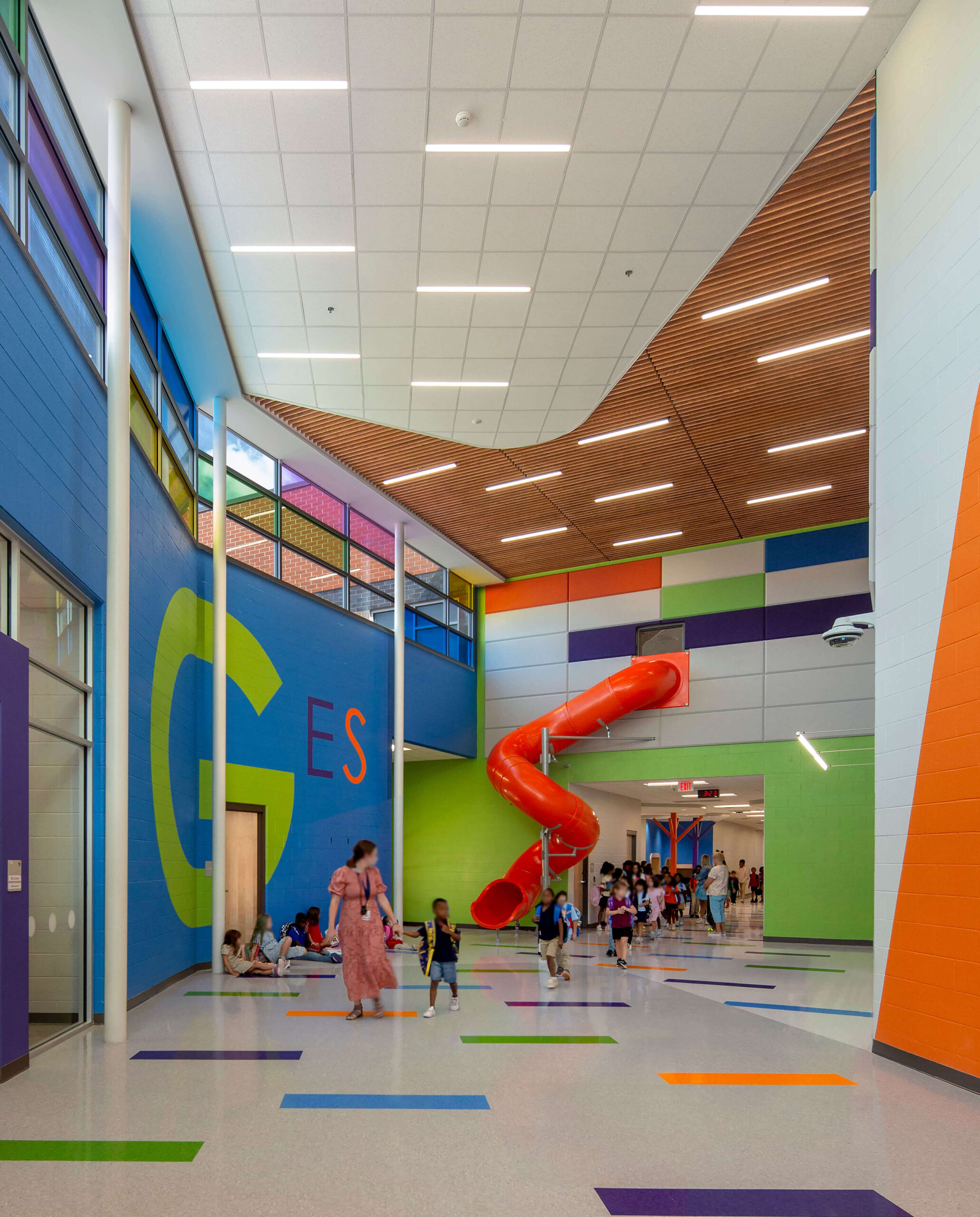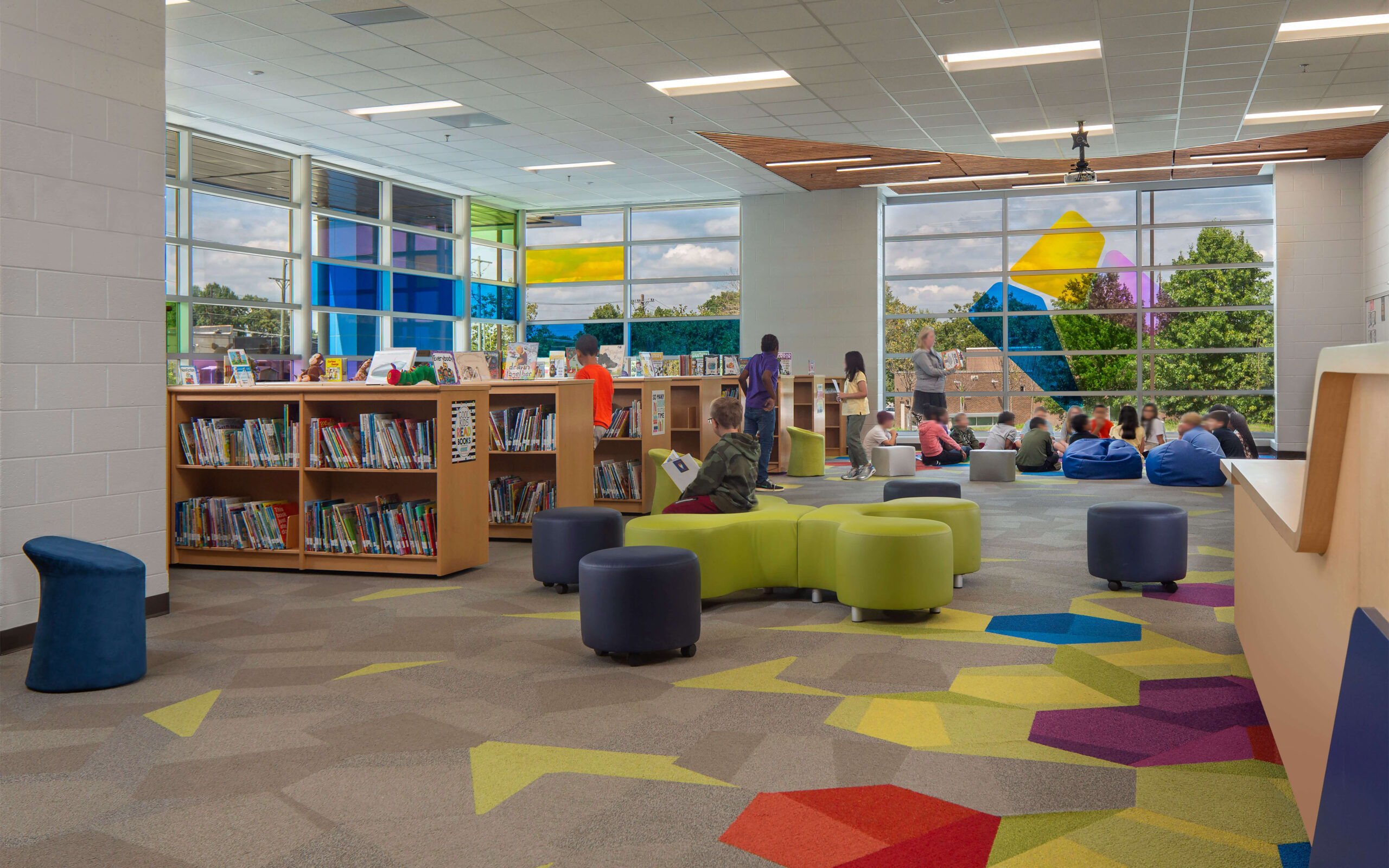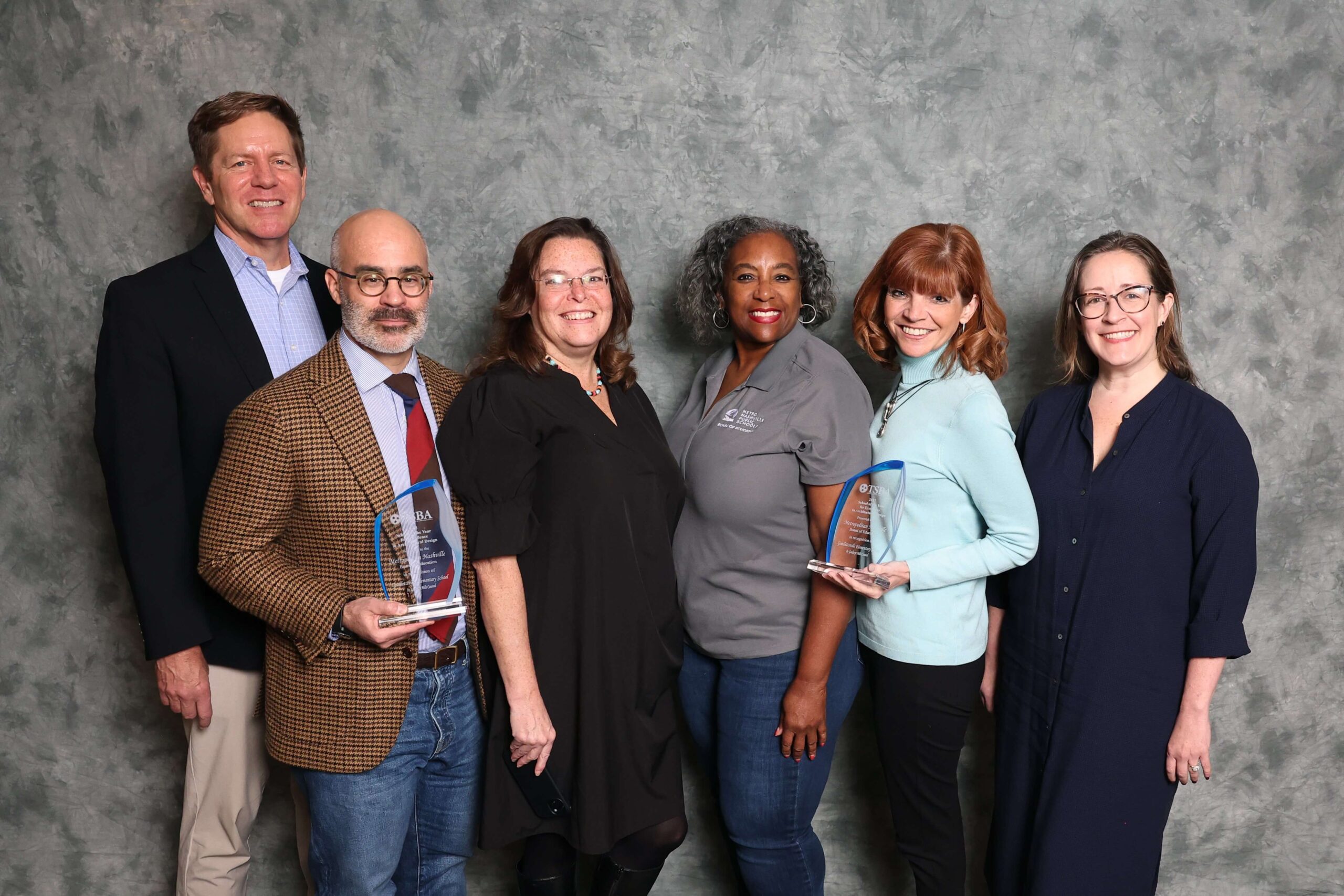The mission of GES with its wide array of student needs was so clearly expressed by the principal and her team, and the tapestry of the design concept was woven around the various unique spaces, inside and outside, needed for the special programs and services provided by the school. Site limitations and challenges led to creative ways in which to configure the new building and tie all functions together in a colorful and usable manner.

In conjunction with Metro Nashville Public Schools’ program requirements and design guidelines, the unique aspects of Goodlettsville Elementary’s services were thoughtfully integrated.
The story began during a time when nothing took place in a normal fashion or in a normal time and place – the pandemic. Excitement over the creation of a new facility for such a special school as Goodlettsville Elementary (GES) pushed through the uncertainties and challenges in an extraordinary way. The design process always takes its own unique path. This particular path found the design team sketching, collaborating, emailing, and presenting early schemes from their bedrooms or living rooms at home. Visits to the existing building to ascertain program requirements and take measurements through masks introduced GMC to teachers diligently working alone in their classrooms, teaching remotely to their students. It was remarkable to see the dedication and determination of the principal and her team managing the challenges of keeping the GES family running while also participating with the design team in the planning and design process for a new facility.
The building and site employ a number of sustainable design features considering storm water quantity & quality control, construction waste management, and the use of recycled content & materials. Additionally, the building was designed with low emitting ceiling materials, enhanced acoustical performance, implementation of a storage and collection of recyclables program, and high-efficiency vertical geothermal heat pump air handlers, with 100% of outside air units connected to geothermal bore fields.
The interiors were also thoughtfully designed to be sustainable with various features such as low-voc paint and epoxy; rapidly renewable and local/regional materials; and low emitting adhesives, sealants, and furniture. Other attributes of the interiors include ceramic tile with pre/post-consumer recycled content, recycled rubber carpet backing, and high-efficiency variable volume kitchen hoods with a variable volume gas fired make-up air system.


Goodlettsville Elementary has won multiple design awards such as:
GMC is one of the most comprehensive multi-disciplined architecture and engineering firms in the Southeast.
Or email: bids@gmcnetwork.com