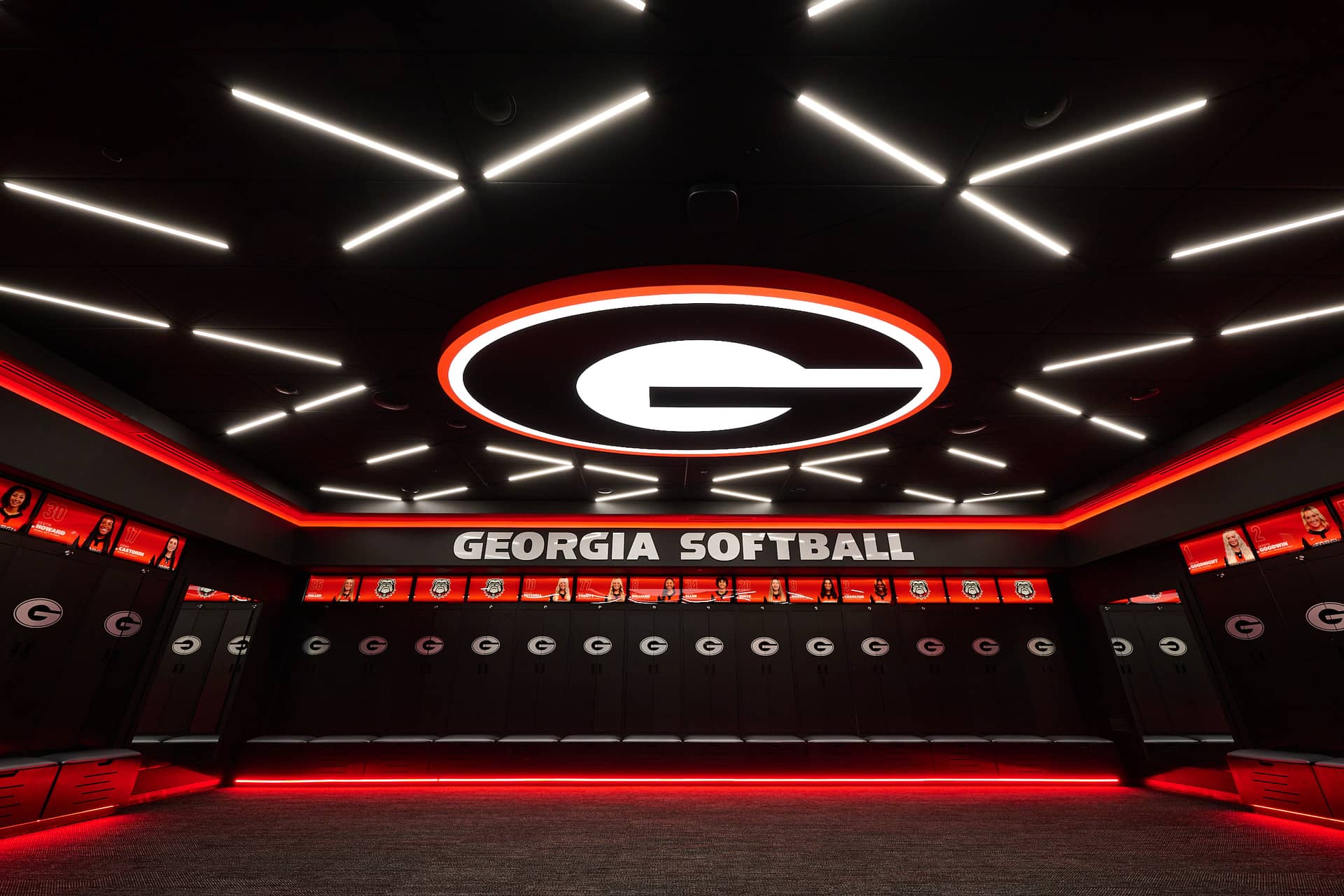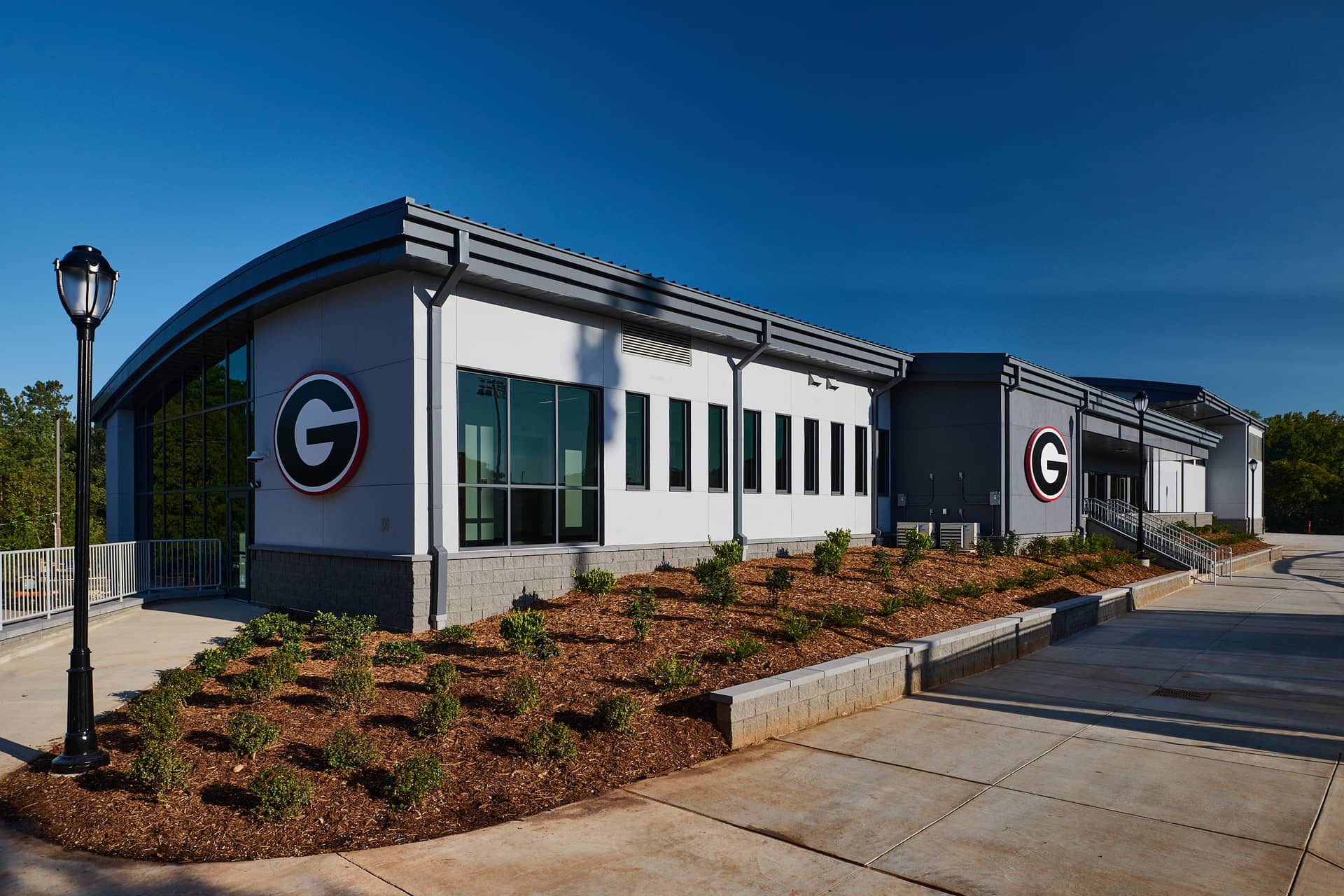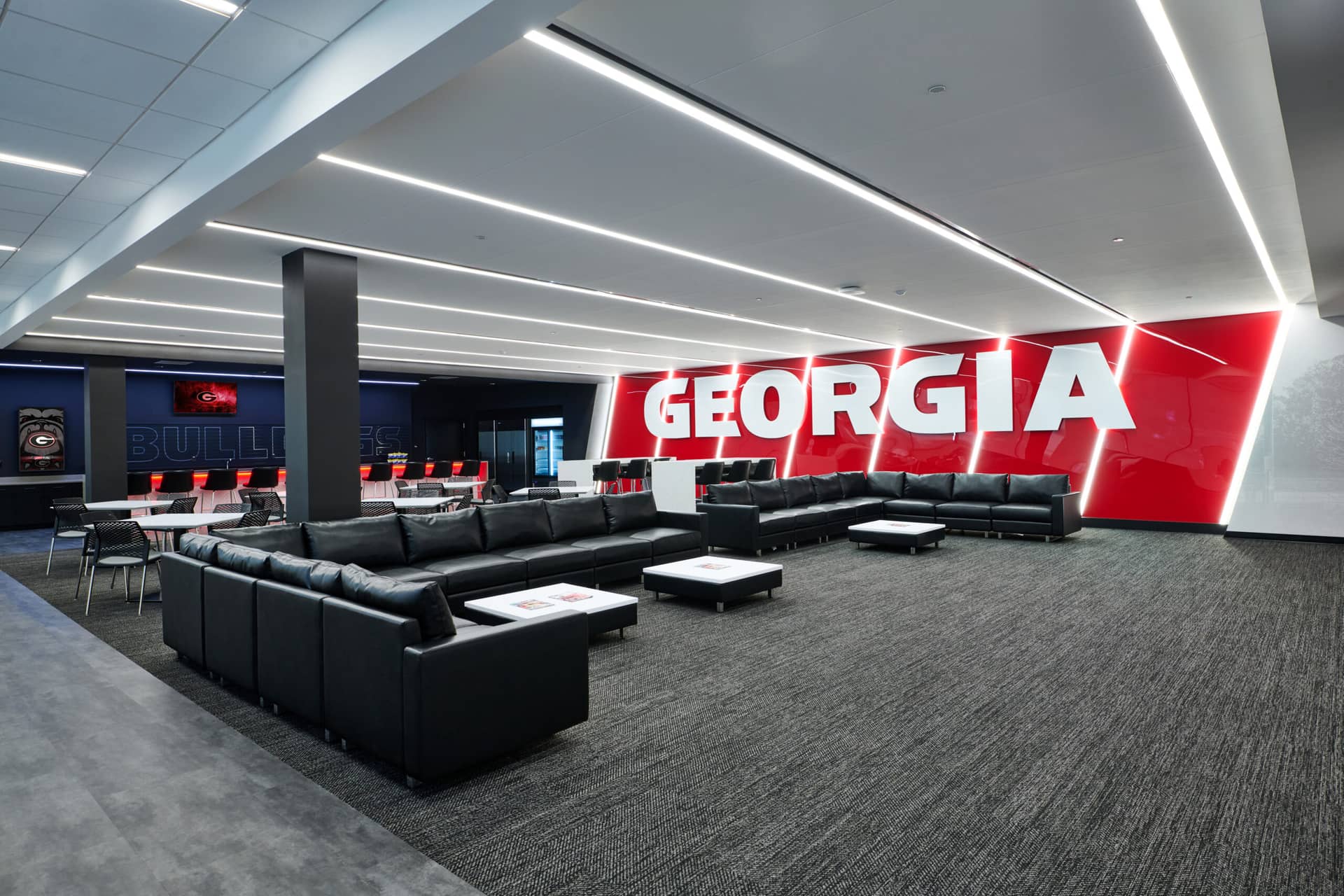GMC worked with the University of Georgia to conduct path studies that show the athletes’ natural flow of movements, implementing the findings into a cohesive facility design. As the athletes make their way off the diamond, they pass by a porch nestled into the building and enter the second floor of the Bulldogs’ facility, greeted instantly by a mud room to de-cleat. Entering further into the space, the players have the option to visit the locker room featuring vanities, restrooms and shower; a team meeting area; a hydrotherapy space; a sports medicine room; or the indoor hitting facility equipped with a four-lane batting cage with retractable nets and full practice turf infield.
Down the stairs to the first floor sits the lounge and dining area, along with a 6,300-square-foot weight room to be shared with additional sports such as soccer, equestrian and both men’s and women’s golf. The main floor also holds space for laundry, equipment, offices and storage.
Exterior components such as seating walls wrapped around the building were added to provide further opportunities for fan engagement, in addition to a separate ADA-compliant entrance to the field through the entry lobby of the facility.

The Jack Turner Stadium project is designed to seamlessly integrate with its challenging site while enhancing both functionality and experience for athletes and fans. The clubhouse’s strategic placement outside the left field fence maximizes space, improves adjacency requirements, and enhances accessibility with consolidated parking, a direct accessible pathway, and an ADA elevator. Its design aligns with the University of Georgia’s architectural style while preserving natural elements, blending with the surrounding athletic, housing, and academic facilities.
Prioritizing student-athlete well-being, the facility provides functional spaces for training, recovery, and team camaraderie. The elevated porch overlooking the stadium fosters a strong connection to the game, reinforcing engagement beyond competition. Natural light, efficient circulation, and thoughtful landscaping contribute to a healthy and motivating environment. The design ensures ease of movement between practice, game, and recovery spaces, minimizing strain and maximizing performance.
By integrating innovative design with athlete-focused amenities, the project enhances well-being while maintaining a strong connection between the built and natural environment.
Jack Turner Stadium sits on a non-typical softball clubhouse site due to the sloping site topography and bound by the location of the field. Adjacency requirements along with existing utility locations, and other limiting factors made options for the new clubhouse’s siting very limited. Several massing options were proposed and assessed, with the ultimate site landing outside of the left field fence. Additionally, this decision led to improvements with ADA access by way of consolidation of the parking spaces, straightforward accessibly pathway, and provisions for an ADA elevator.
This building location provided alternate opportunities for fan engagement on unused grounds, which was something the client was adamant needed to be a high priority for the facility as a whole. Spaces along a revamped and expanded concourse became designated fan zones. These areas gave unique sightlines of the field through a newly rebuilt outfield fence. The selected site and building elevations also provided an elevated building “porch”, facing the field for the student athletes overlooking the stadium day to day and for select spectator seating during games.


The design of the University of Georgia Softball Clubhouse and Improvements responds thoughtfully to the surrounding physical context by harmonizing with the campus's architectural language and respecting the site’s natural features.
The design preserves mature trees and integrates landscaping that mirrors native ecosystems, creating a seamless transition between the natural and built environments. The orientation of the facility optimizes natural light, reducing energy consumption and fostering a connection with the outdoors.
Located in proximity to other athletic, housing, and academic facilities, the design maintains a cohesive aesthetic that aligns with the broader campus identity while introducing contemporary elements that enhance functionality and visual appeal such as the offset barrel vault roof and building colors.
By blending innovative design with a deep respect for the surrounding physical context, the improvements celebrate the university’s athletic spirit while fostering a strong bond with the natural world.
Watch Sports Dissected's video for an inside look at the new Bulldog facility!

GMC is one of the most comprehensive multi-disciplined architecture and engineering firms in the Southeast.
Or email: bids@gmcnetwork.com