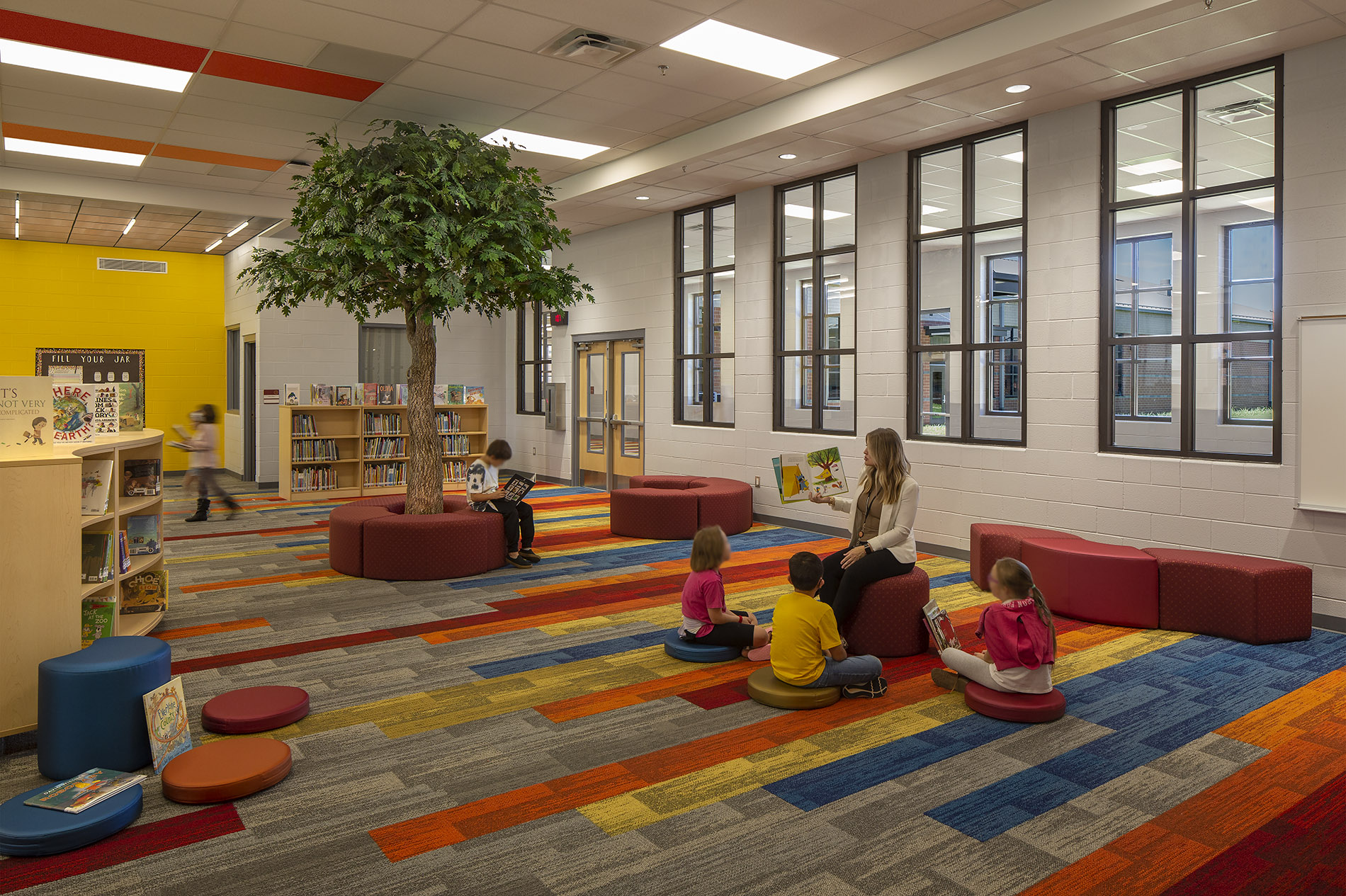Plainview Elementary School is designed for a 1,000-student core with an expandable capacity of an additional 16 classrooms and 400 students. Due to the availability of land, the school is single-story and part of a campus master plan. The building is organized along a central common longitudinal corridor, functioning as both an orienting link and security feature, as all sections of the school may be visually monitored from four vantage points along the corridor.

The layout of the school is organized to emphasize efficiency of function, security, and safety. The secondary corridors intersect the main organizational corridor at nodes that feature specific colors to help students at different grade levels orient themselves. The concept of 21st century school design is a driving principal in the school’s floor plan configuration and approach to technology, both optimized for flexibility.
GMC is one of the most comprehensive multi-disciplined architecture and engineering firms in the Southeast.
Or email: bids@gmcnetwork.com