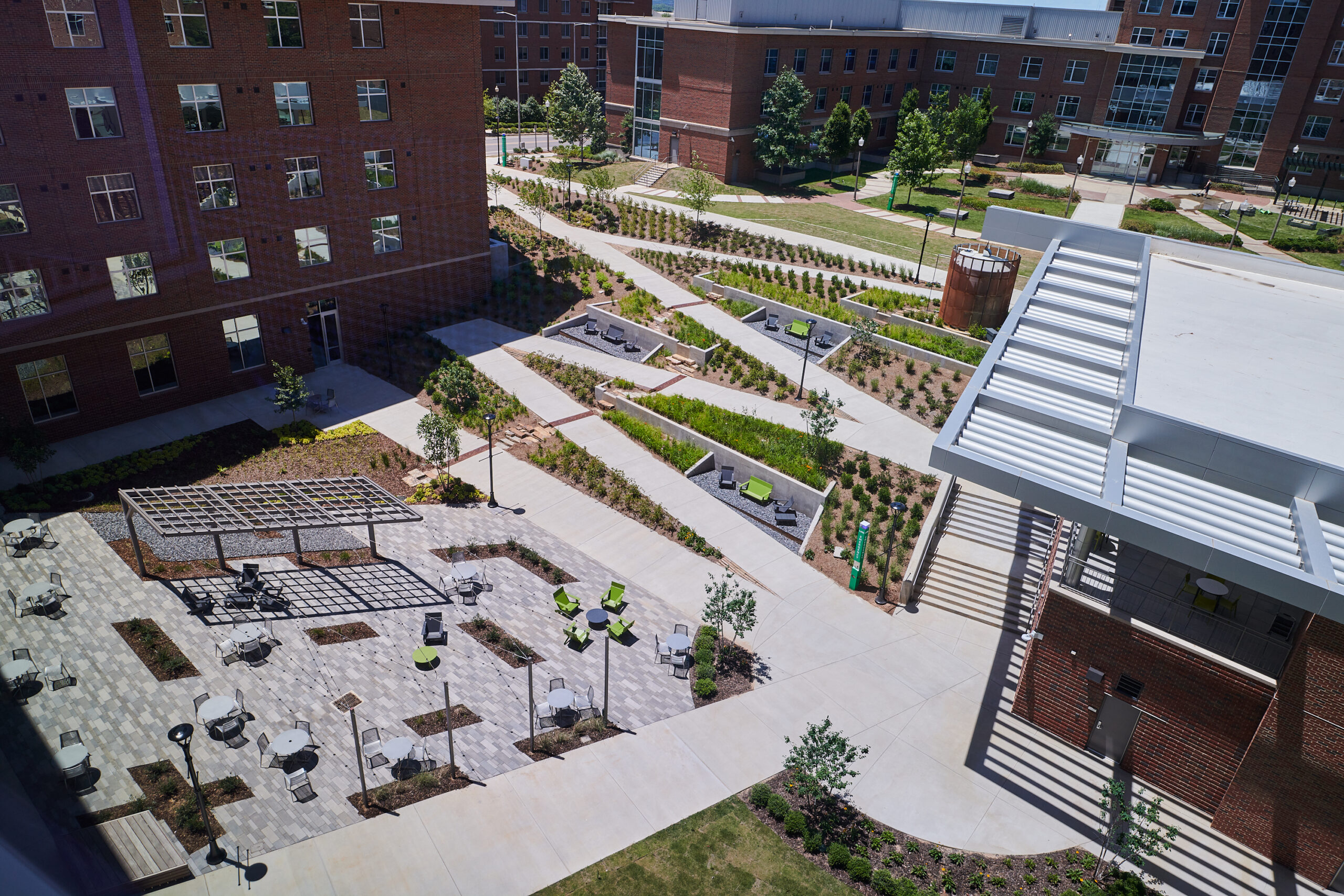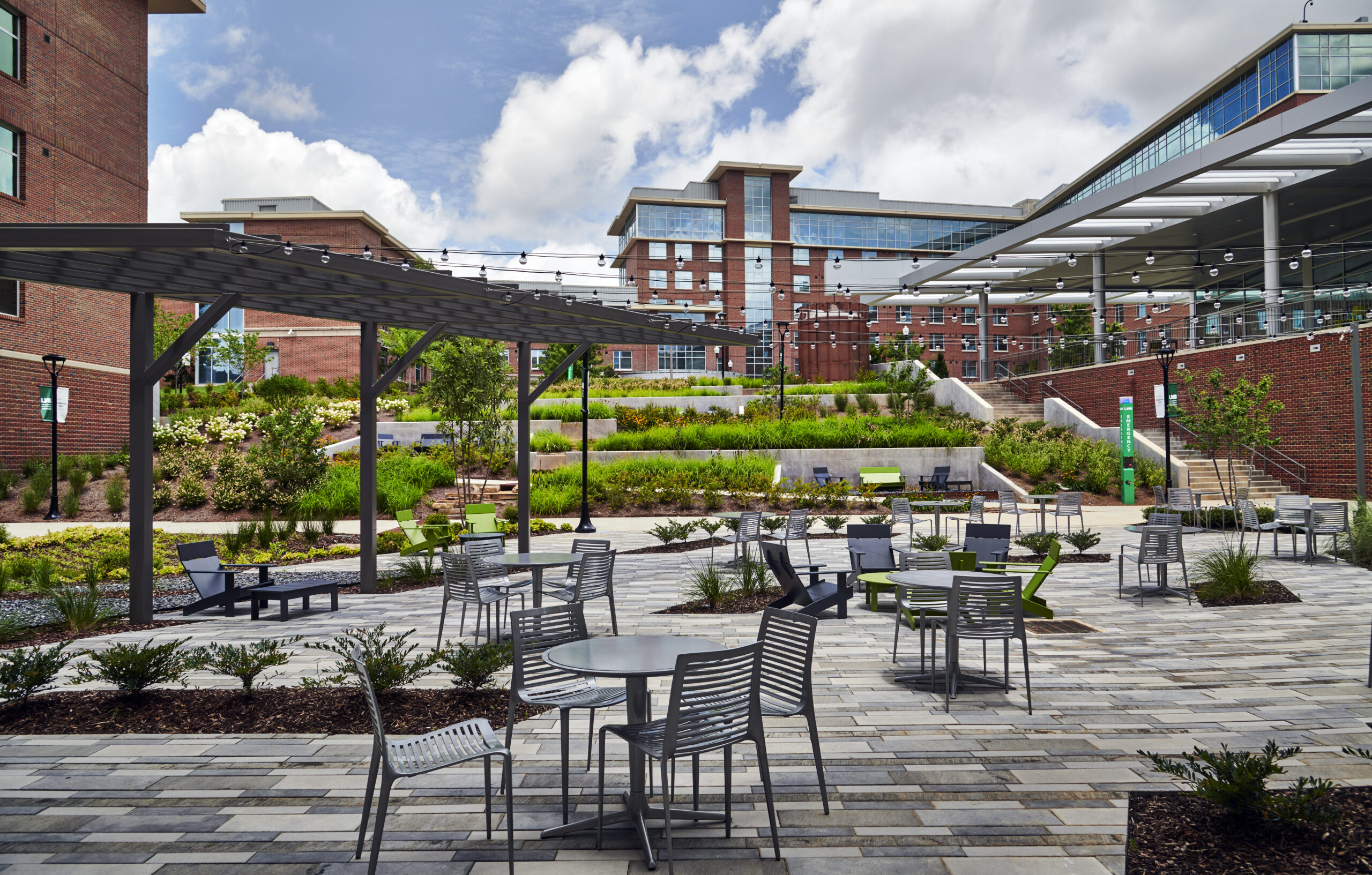The University of Alabama at Birmingham (UAB) initiated the construction of two new Student Residence Halls, Gold Hall and McMahon Hall, to accommodate the increased demand for on-campus housing. The two buildings are 231,089 square feet and 221,804 square feet located in the heart of UAB’s campus on the block bordered by 16th and 17th Streets South and 9th and 10th Avenues South.

The Promenade is a blend of pedestrian walkways and green space constructed by vacating 9th Avenue South between 16th and 17th Streets South, adjacent to the new student residence halls. The outdoor areas of McMahon Hall are meant to accommodate and enhance student life by providing relaxing spaces for residents and visitors to enjoy. A small field is incorporated into the lower courtyard to allow for leisure activities to occur. The overall design picks up the radiating walks from Gold Hall, the residence hall across the courtyard, as well as other thematic elements and materials from the first new residence hall to help blend the two adjacent sites together and build campus connectivity.
The unique site conditions created several challenges that the design team met with innovative solutions. Large slopes between Gold Hall to the North, and McMahon Hall to the south created potential stormwater issues for the new residence hall. An intricate system that includes a large cistern, concrete weirs with small bioretention basins, stone creek beds, and a larger bioretention basin in the lower courtyard was designed to capture the majority of rainwater on-site.





GMC is one of the most comprehensive multi-disciplined architecture and engineering firms in the Southeast.
Or email: bids@gmcnetwork.com