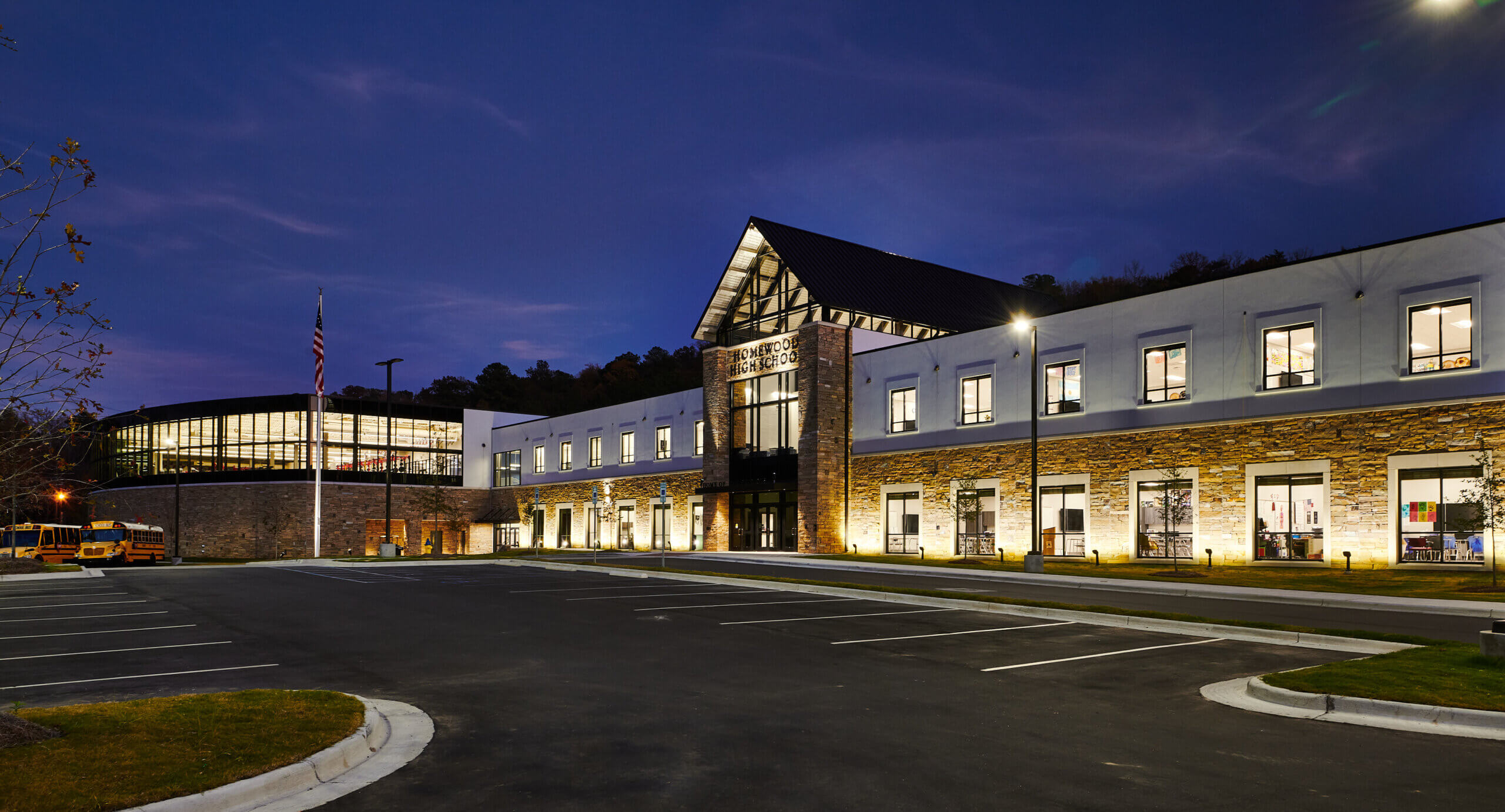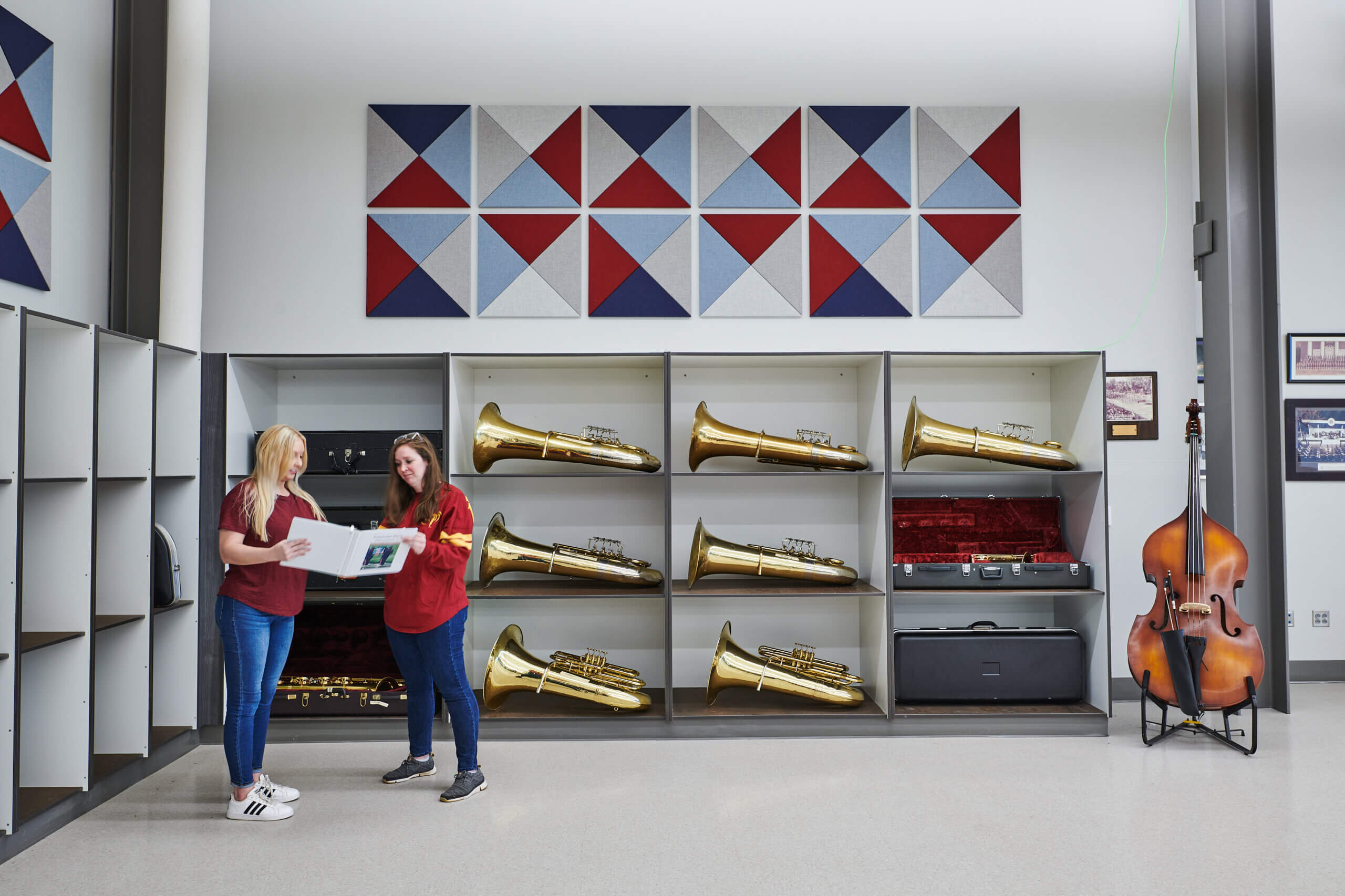The Homewood High School addition and renovation project was a key component of Homewood City Schools’ district-wide strategy to address the needs of a growing student population. This transformative project added approximately 100,000 square feet to the existing campus and significantly enhanced academic, fine arts, athletic and administrative spaces.

One of the most significant changes was reorienting the building’s main entrance from the south side to the north, with the entrance now facing Lakeshore Drive. This move not only improved site circulation and visibility but also established a new front door for the school, welcoming students and visitors through a spacious atrium
Three new pavilions were constructed, each dedicated to a academics, fine arts and athletics.
Academic expansion included 16 new classrooms – 14 within a new two-story addition and two created through repurposed space. The fine arts pavilion now features a modern dance studio, band and choral rehearsal spaces, and a fully equipped theater. The new athletic wing houses team rooms, locker facilities, offices and a state-of-the-art weight training center.


Interior renovations extended far beyond aesthetics. The school’s media center was transformed into a dynamic, multipurpose learning hub furnished with modern seating, integrated technology and zones for collaboration and quiet study. Science labs were upgraded, dining areas were expanded and corridors were widened to improve student wayfinding and comfort. Each detail was considered to enhance student life and learning.

GMC is one of the most comprehensive multi-disciplined architecture and engineering firms in the Southeast.
Or email: bids@gmcnetwork.com