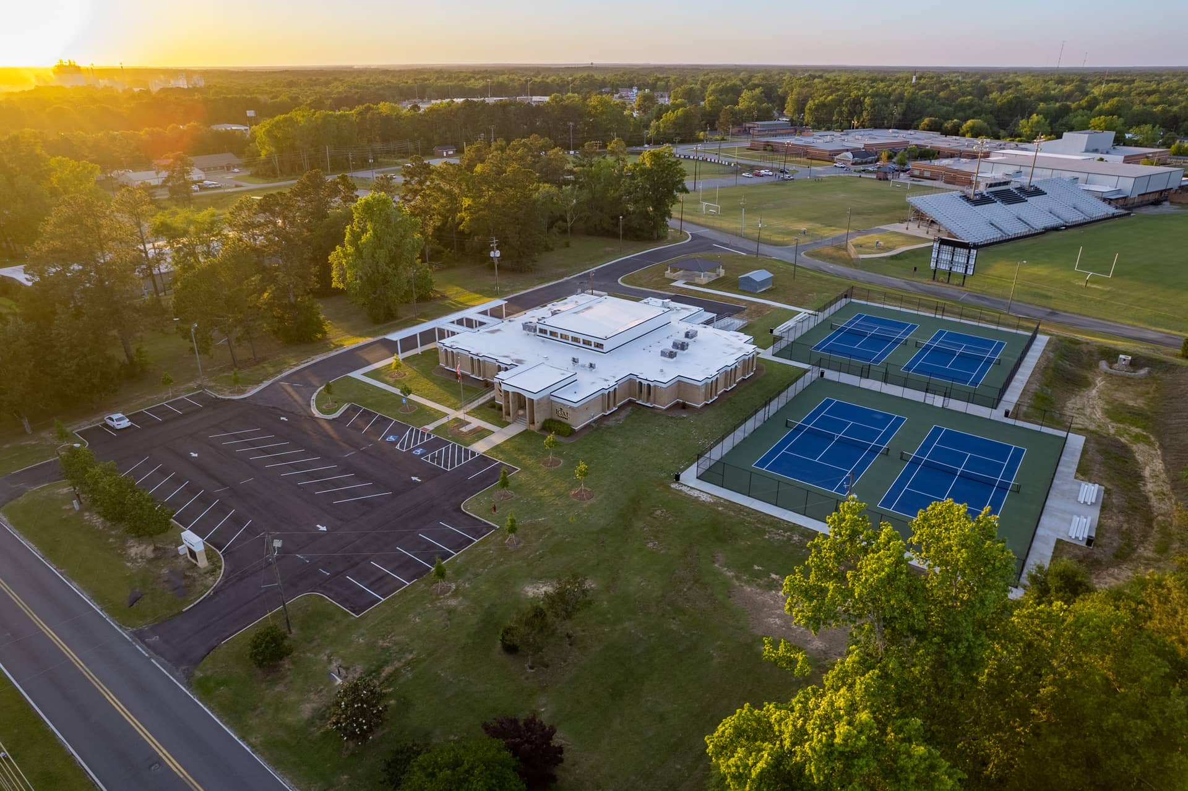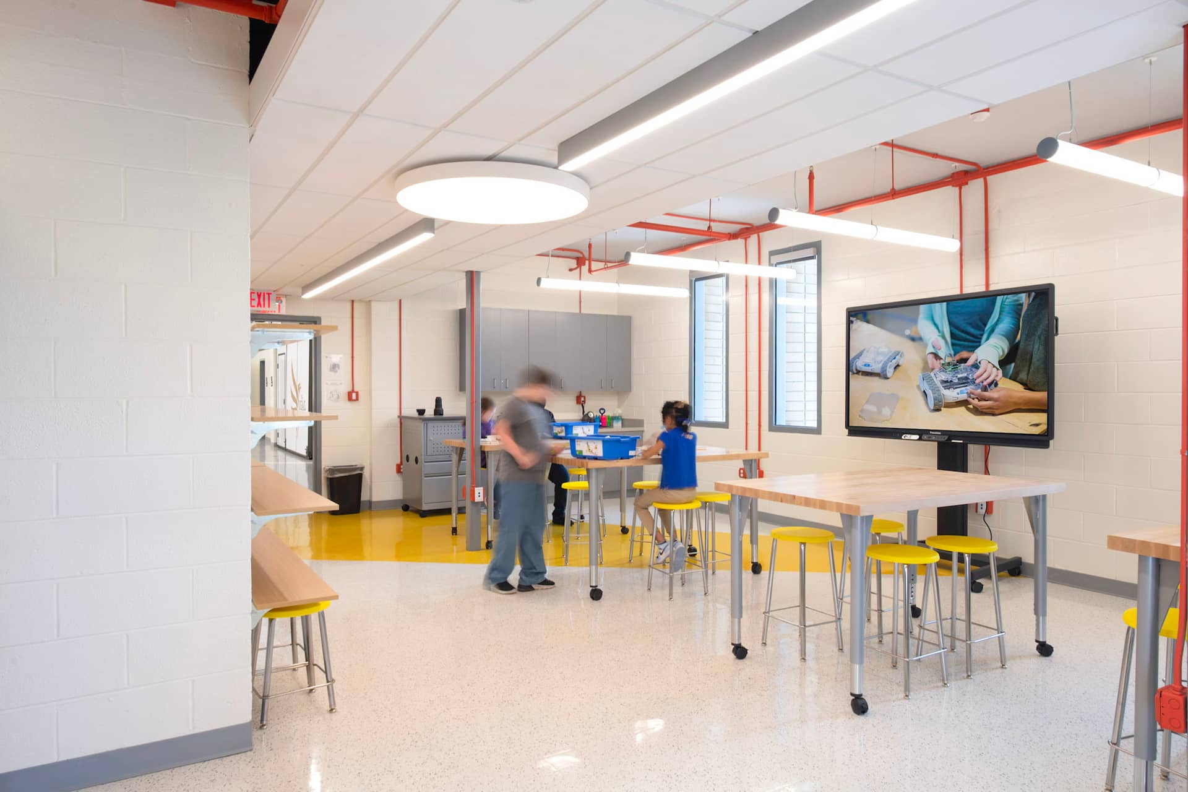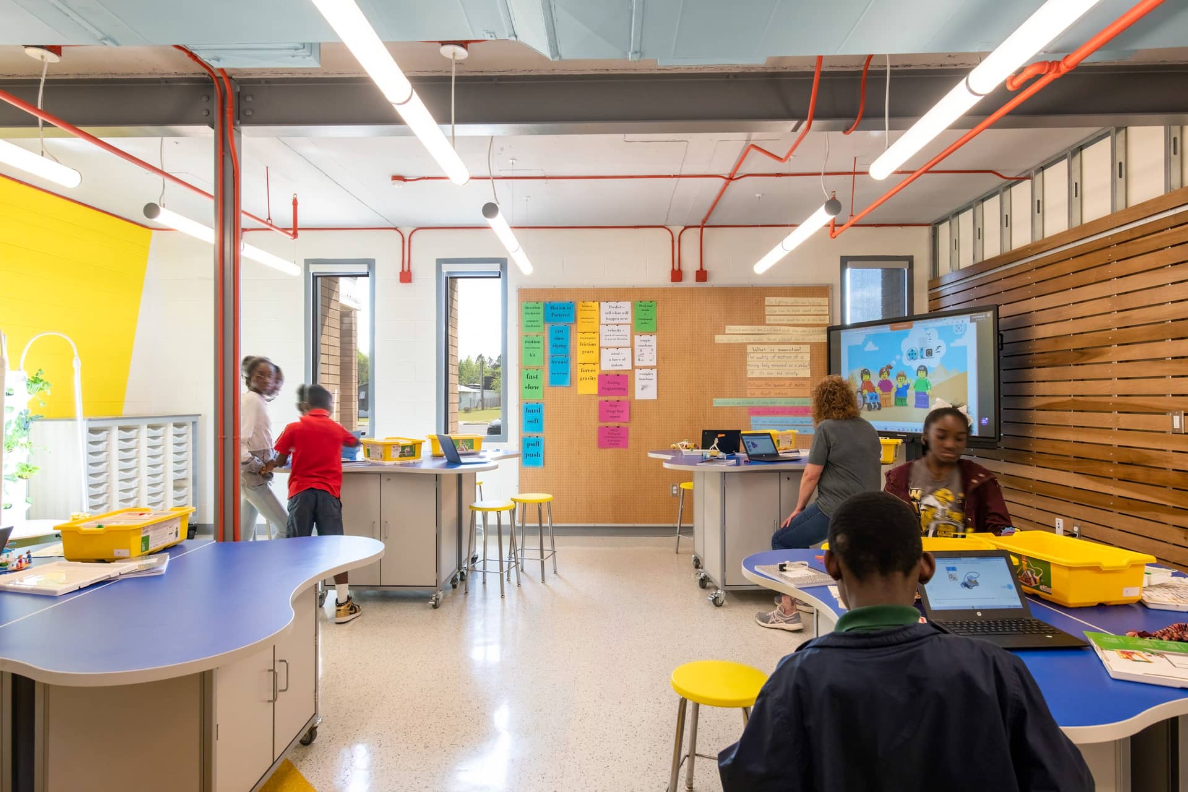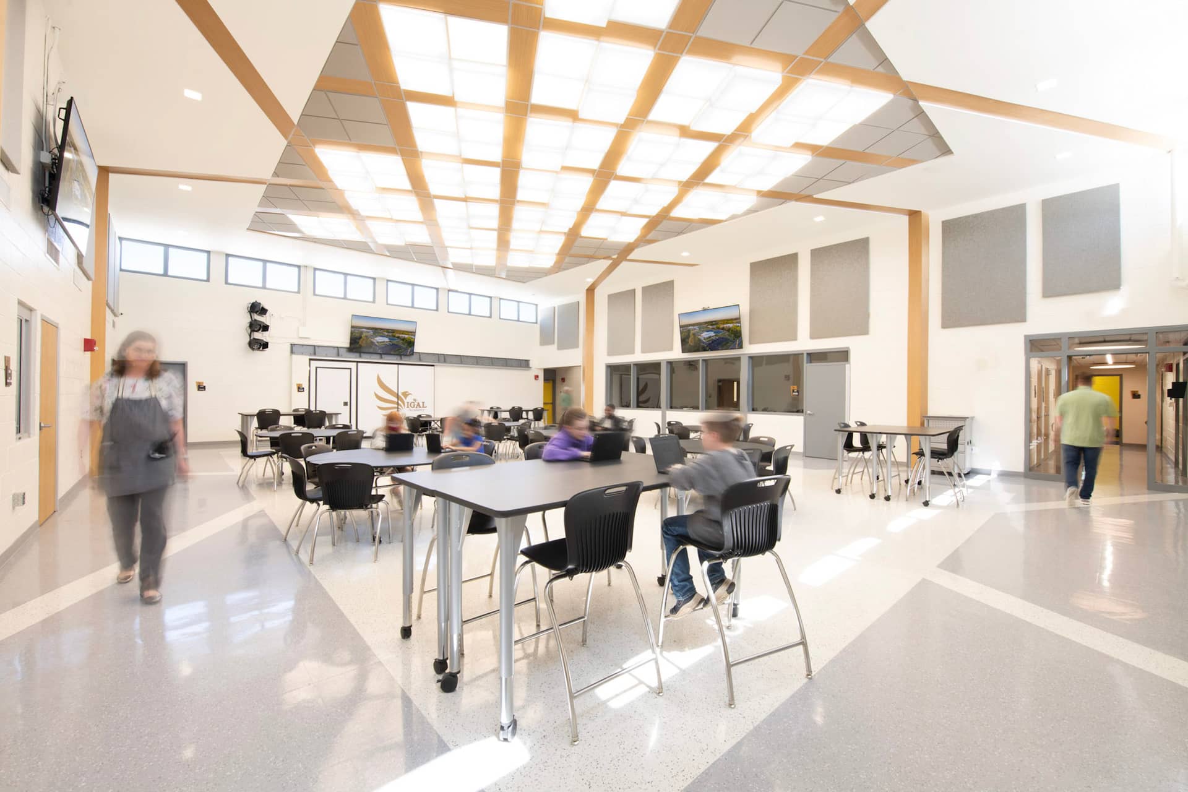
The Innovative Gifted Accelerated Learning (IGAL) Academy project is more than just a building – it’s a story of rehabilitation and reinvention. The Washington County School District had a vision to create a cutting-edge learning facility that focused on STEAM subjects and culinary arts for local students.
Instead of building IGAL from scratch, the school district wanted to revitalize an abandoned juvenile justice facility, located adjacent to the existing high school. The facility was donated for one dollar to the district by the Georgia Department of Corrections, further demonstrating the community support behind the program. To help achieve this vision, the Goodwyn Mills Cawood (GMC) design team reimagined the former detention center, clad with dull walls and dark hallways, into a bright and inspiring campus that fosters student advancement and achievement.
Navigating roadblocks
Upon further examination of the building as they moved into the construction phase, some challenges were realized. The roof, which had seemed stable and in good condition, was actually in a vulnerable state. When the contractor got into the roof to make new penetrations, they found the existing insulation was saturated with water. There were multiple failures of the roof membrane in turn, making the roof fill up during hard rains, so replacing the roof was necessary.
The underground piping in the building had a similar issue. Initially, the drainage piping was determined to be mostly intact; however, when work started and the team began to modify the drain lines, they just crumbled. The cast iron piping was completely worn out, which meant they had to be dug up and completely replaced.
Design that inspires
Despite the challenges, the team was determined to bring the community’s vision to life. Heavy concrete walls that once separated jail cells were torn out to make way for open classroom spaces. Because the narrow cells throughout the building had little natural light, these rooms were redesigned and repurposed for IGAL with a mind to biophilic design. Biophilic design aims to bring people closer to nature by incorporating natural elements like sunlight. In fact, sunlight in spaces of learning is proven to comfort and engage students as they learn. In addition to this, the dull walls were transformed with creative variations in finish textures, colors and lighting to further engage students’ minds and keep them attentive.

Each classroom at IGAL was designed to be very flexible so teachers could orient their space to best serve their needs. They were outfitted with colorful, flexible-hanging shelving and organization surfaces along with mobile teaching technology. By incorporating makerspaces, teachers are also able to accommodate every style of learner.

Since the 13,500-square-foot structure is located in proximity to the Washington County High School, parking and circulation are tied into the existing campus plan to provide easy access and bus drop-off and maximize the use of the building by all schools within the district. Additionally, the design team worked with the school’s landscape architect to integrate the site into the larger landscape and wayfinding plans for the district facilities in the area, which include a future walking track and botanical path.
Uniquely, the design of IGAL fosters interaction between elementary and high school students through the new tennis courts and culinary arts program. The district had a vision to turn the existing detention center kitchen into a place of learning. The space was transformed into a communal area located centrally in the building to house the culinary arts program, an extended lecture hall, a space adapted for performing arts and public space to host community events. The new layout provides older students with hands-on learning in the culinary arts while younger students learn about STEAM.

The IGAL Academy is an excellent example of how the spirit of a community can change the course of young people’s lives through the built environment. The Washington County School District brought their vision to the design team as an opportunity to transform a place formerly used to detain into a space that inspires advancement. The design team reused and adapted the building’s structure and reconfigured systems to improve performance while maintaining the existing envelope of the building to completely transform its function. Reusing the building in this way allows the district to put its resources into areas that directly affect the quality of life and education for its students.