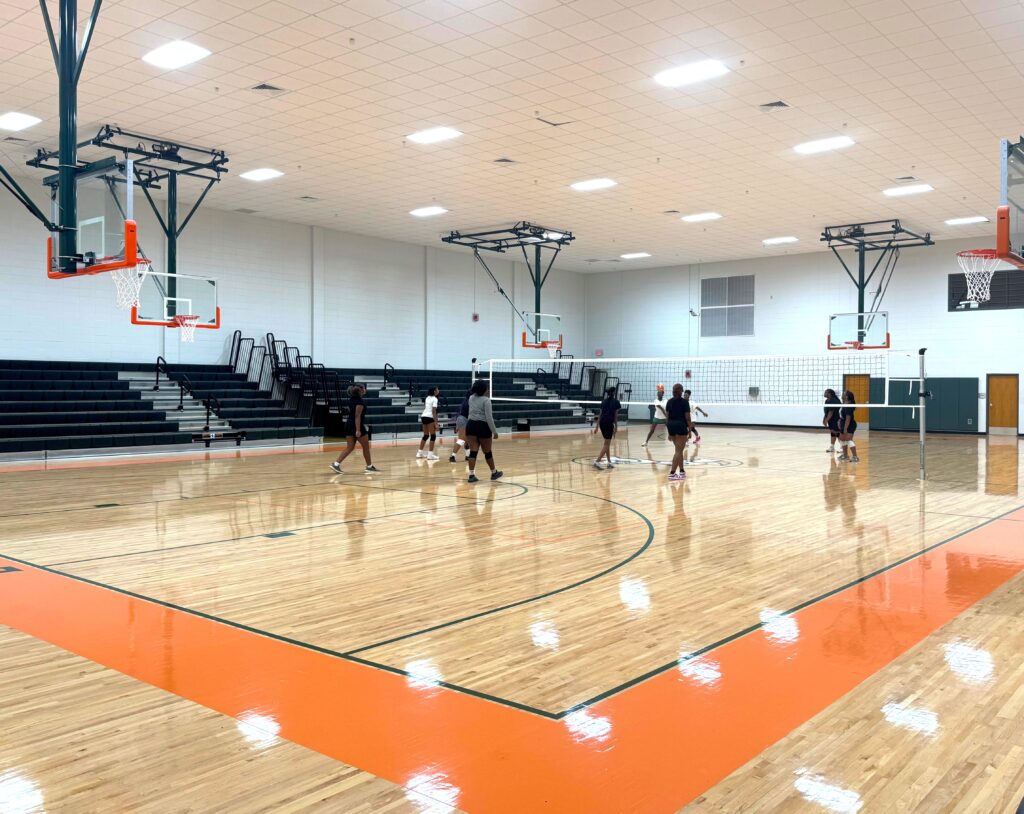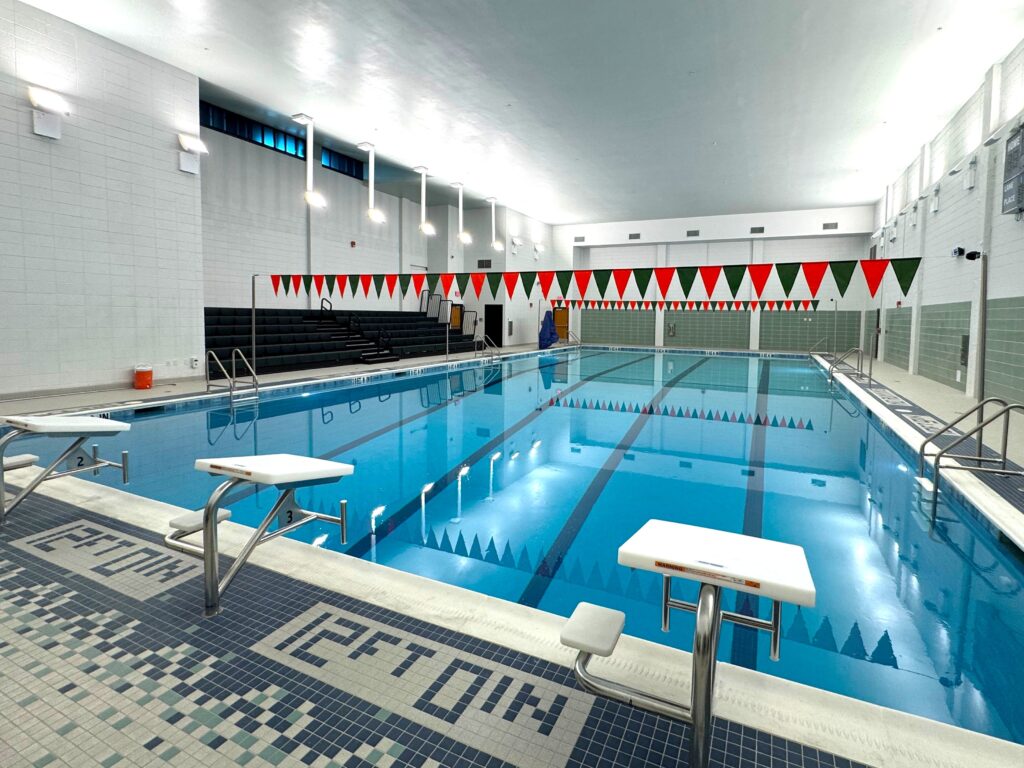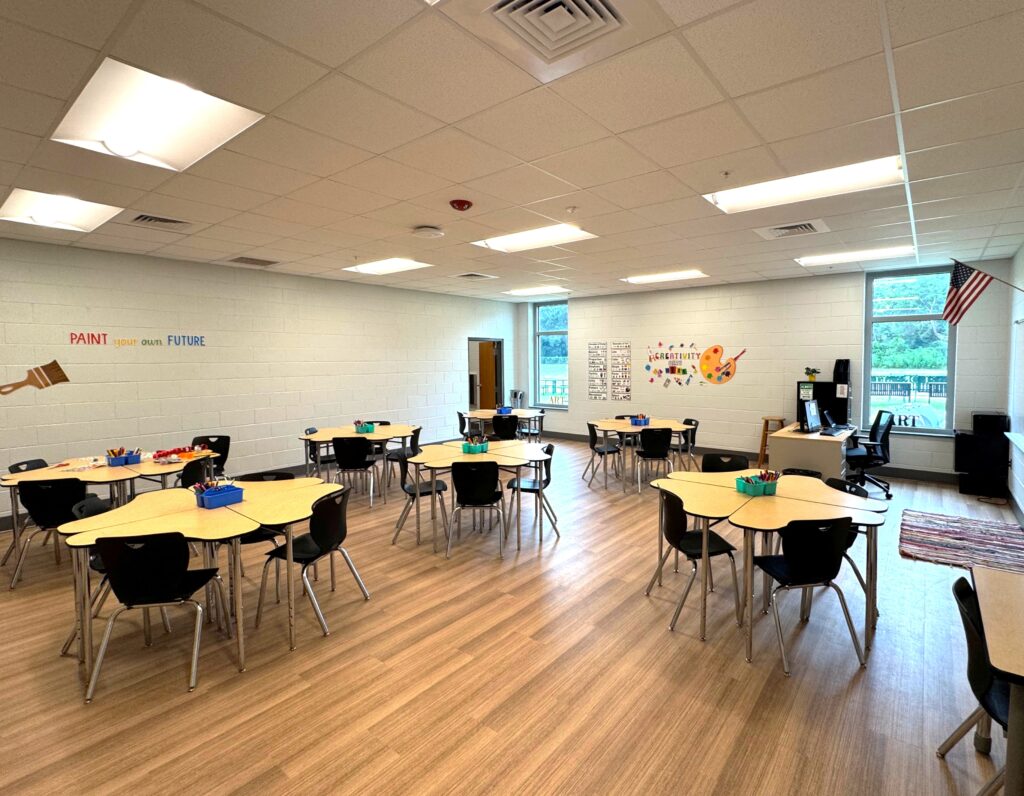
Goodwyn Mills Cawood (GMC) recently joined Mobile County Public School System (MCPSS) to celebrate the grand opening of the new and improved John. L LeFlore Magnet High School (LMHS) – a local fine and performing arts institute.
Due to the weathered condition of the existing Just 4 campus which shared the LeFlore site, a complete remodel was no longer a want, but a need for the Rattlers.
But the main priority? The safety of LMHS students and staff. During the initial design process, MCPSS worked closely with GMC to prioritize facility upgrades that enhance visibility and security. Features include glass-enclosed connectors that allow students to fully navigate the campus indoors; a continuous monitoring system with controlled access lobbies; as well as security motion detection and security cameras throughout the campus.
Phase one of the project delivered approximately 60,000 square feet of space boasting new classrooms and an administration wing that fronts St. Stephens Road, and 100,000 square feet of major renovation featuring the existing auditorium, pool and two gymnasiums.
Phase two is set to wrap up in a few months and will deliver approximately 18,000 square feet of additional major renovation, including new science labs, a courtroom and extra classroom space.
“This entire project has been a combined effort between MCPSS, the design team and the contractor to keep the existing high school operating classes for the entire construction phase,” said GMC Senior Architect Chris Lunsford. “It has been my honor to work with this team to complete this major milestone for LeFlore Magnet High School.”
Overall, the project aims to expand student enrollment in the magnet program to more than 1,600, representing the largest investment in MCPSS history.
GMC is providing architecture, interior design, civil engineering, geotechnical engineering, landscape architecture, environmental, surveying and construction materials testing services, with Rolin Construction as the general contractor


