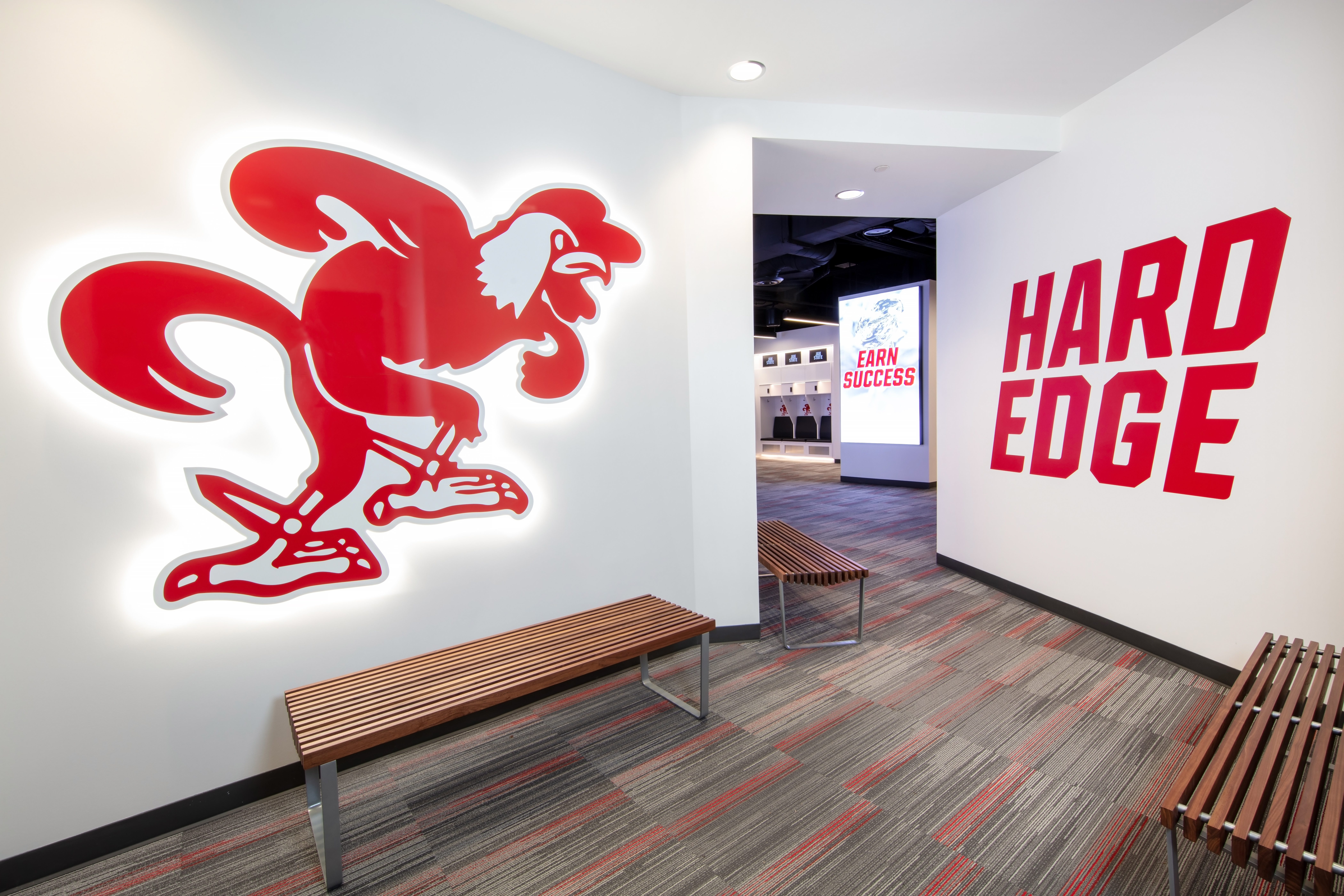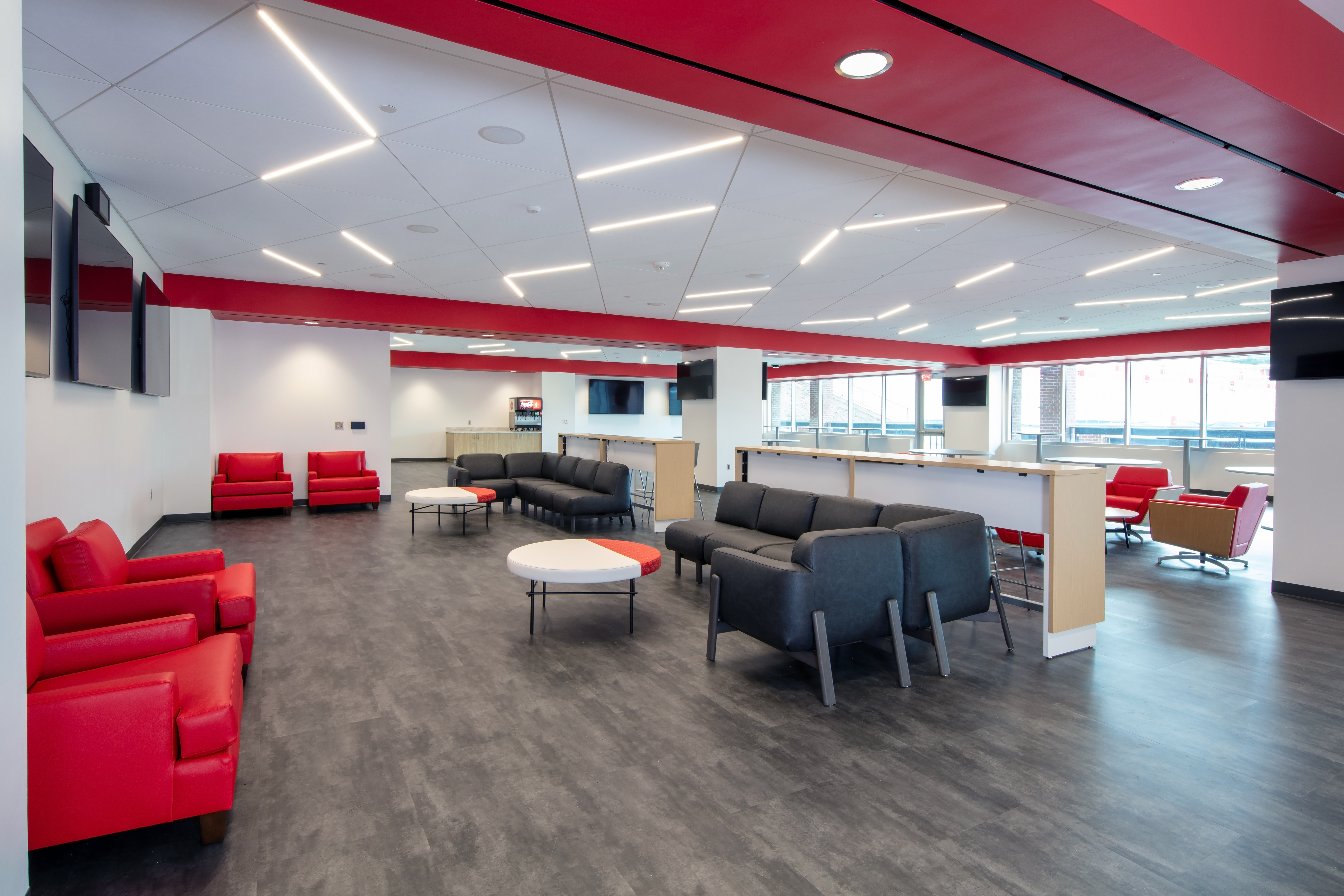By: Rachel Crafton-Stiver, AIA | Featured in PRB+
The crisp fall air kicks off the start of a much-anticipated time of year — college football season. To many, football means tailgating, relaxing weekends and cheering for your favorite team with friends and family. As the JSU stadium is filled with fans and boisterous chants, the athletes wait in anticipation to make their entrance. The first chord from the marching band rings out, humming with excitement as players storm the field. Game day just means more when you’re on the field.
For football players and coaches, the nervous energy that fills the locker room before kick-off explodes into a visceral performance of physical and mental preparation. The groundwork is laid in the off-season and is supported by a facility that focuses on functionality, convenience, efficiency and athlete experience. Using these guiding design principles, Goodwyn Mills Cawood (GMC) designed the new Jacksonville State University Loring and Debbie White Football Performance Center.

Jacksonville State University (JSU) unveiled the Gamecocks’ new state-of-the-art football operations building located along the west end zone for the 2024 season. The facility offers an auspicious gameday occasion for the players, coaches and fans.
Prior to putting pencil on paper, the design team interviewed coaches, staff and the administration to establish the project’s guiding principles – the backbone of the project to gauge success. The required area dedicated to each space, desired adjacencies and amenities all developed and tested against the guiding principles. To enhance efficiency and movement throughout the building, the design team studied the athletes’ sequence of events and matched the architecture to support a common path that reduces unnecessary movement.
Upon entry, the players will retrieve their equipment from cubbies in the athlete corridor. These individual cubbies are back loaded from the equipment room, which allows for efficiency for all users. The locker room highlights the JSU branding and culminates at the intersection outside the locker room doors. Purposefully celebrated, the terminus is a daily reminder of the pre-game huddle before taking the field.
The locker room was designed with a central focal point that allows the coach to address the entire team, support half-time meetings, team celebrations and, more importantly, highlight the team’s success. Since the facility is utilized for both practice and game day, it was important to provide individual lockers that are spacious, personalized and comfortable. Modern locker rooms provide a space that offers additional infrastructure to maintain a clean and healthy environment. A mud room is available upon entry to store dirty cleats on dryers. A mechanical system provides continuous fresh air to remove odor.
In addition to the team bathrooms and showers, direct access to the training room equipped with hydrotherapy tubs and space for athletic trainers is provided. The connectivity between the locker room and hydrotherapy was crucial to reduce athlete travel after exiting the cold plunge. The training room also has the benefit of direct access to the field, helping reduce distance during any in-game injuries and visibility of practice during daily training.

Beyond the training spaces and locker rooms, the new performance center introduces areas that elevate the athlete experience even further. A dedicated players’ lounge gives JSU athletes a chance to unwind and recharge, outfitted with televisions, video game consoles, arcade machines, and a fully stocked nutrition bar. It’s not just a place to relax but a thoughtful extension of the support system designed to keep players mentally sharp and physically fueled.
Upstairs, the facility continues its commitment to efficiency and performance. A series of team meeting rooms are designed to accommodate everything from full-squad film review sessions to focused, position-specific breakdowns. Coaches’ offices, including a gameday suite for the head coach, overlook the action and remain closely connected to the athletes’ daily routine. A private stairwell from the locker room offers players seamless access to the second floor, reinforcing the building’s intentional flow and athlete-first layout.
But perhaps more important than function is what this facility represents: a home. For many student-athletes, JSU is hundreds of miles from their hometown. The Loring and Debbie White Football Performance Center becomes a second home as a place of routine, camaraderie and connection. Designed with purpose, the facility provides space not only for practice and preparation but also for academics, reflection and team bonding. It’s a powerful element of the game-day machine, creating a comfortable, supportive environment that prepares players for the moments under the lights.
Fans, too, are brought closer to the action than ever before. The players’ lounge transforms into a premium club space on game days, offering an exclusive look as athletes pass through in route to the field. Nine private suites line the upper level, complete with roll-up doors, outdoor seating and panoramic views of Burgess–Snow Field. The design merges performance and pageantry, ensuring game day feels special from every angle, whether you’re on the field, in the locker room or cheering from above.
From concept to kickoff, GMC’s multidisciplinary team — including architecture, civil engineering, landscape architecture, geotechnical engineering, construction materials testing, and interior design — brought the vision to life. With the 2024 season as its debut, the performance center signals a new era for JSU football, built for the present and ready for what’s next.