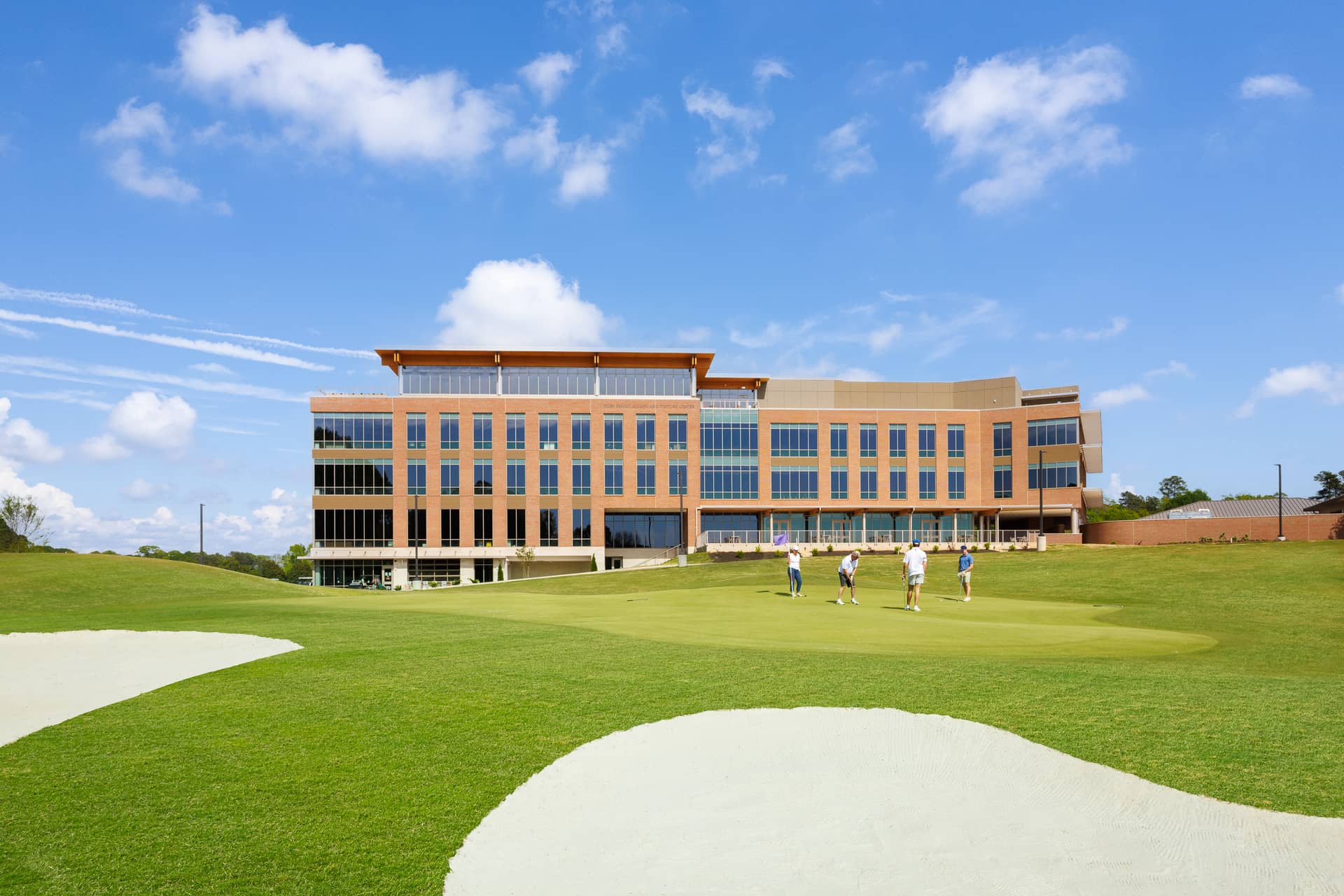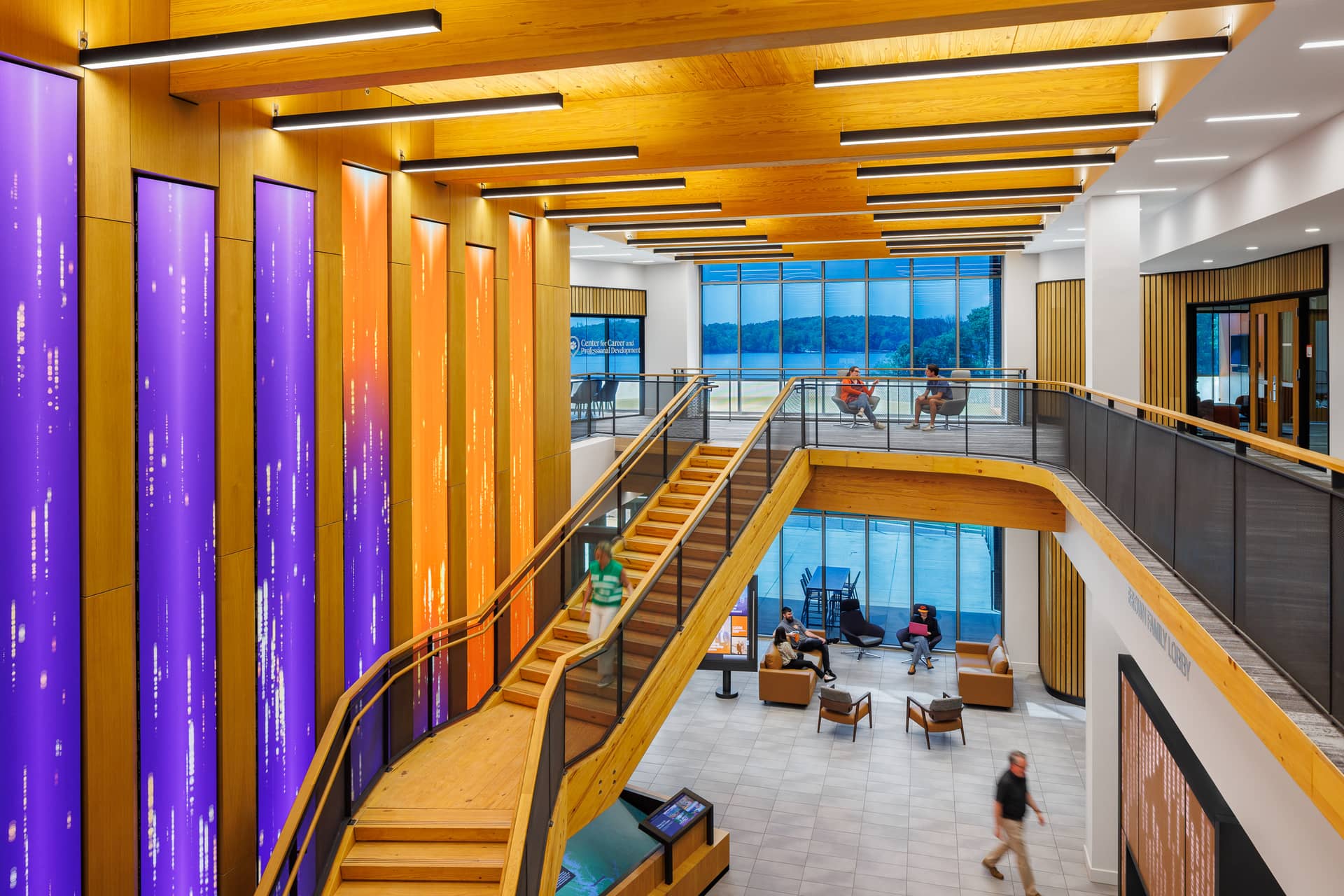The existing site was reconfigured to accommodate more than 900 parking spaces and an expanded service area to serve the new building and the existing Madren Center. Delta Street, has served as the football tailgating lot, was realigned, widened and paved to positively reinforce access to the site. New pedestrian and bicycle paths from the main campus to the new facility were also added.

The careful consideration of the building's visual and physical impact, from its proportions to its energy footprint, reflects the project team's collective commitment to stewardship. This broader intention also supported Clemson's pursuit of Green Globes certification, which recognizes sustainable, healthy, and resilient buildings for their use of design, construction, and operational practices to enhance performance, improve occupant wellness, and provide community benefit.
The use of brick on the building's facade emulates the material vernacular of Clemson's architectural tradition, framing expansive windows that overlook views of Lake Harwell and the John E. Walker Sr. Golf Course, as well as the campus beyond. The Center's structure is a hybrid of cross-laminated timber –– a nod to the university's celebrated forestry services and agriculture programs –– and traditional steel framing.
The exposed timber core stretches up through the double-height atrium in the main lobby, bringing a sense of warmth to the arrival experience. This space was central to Clemson's vision for the building, designed as the main thoroughfare to its many functions and services. Positioned around the bright and inviting lobby are the offices for Admissions & Visitors and the Alumni Association, as well as several large event rooms, including the 150-seat presentation room.
The ground floor includes the new Walker Golf Course Club House, Pro-Shop, and restaurant, which face north to segment their use subtly from the rest of the program. The second floor provides additional space for the Admissions & Visitors Center and the Career Center for Professional Development. The Development Office and the Clemson University Foundation are located on the third floor, and the Board of Trustees Staff Offices occupy the fourth floor. Two rooftop terraces with views of the beautiful surrounding landscape cap the building.

GMC is one of the most comprehensive multi-disciplined architecture and engineering firms in the Southeast.
Or email: bids@gmcnetwork.com