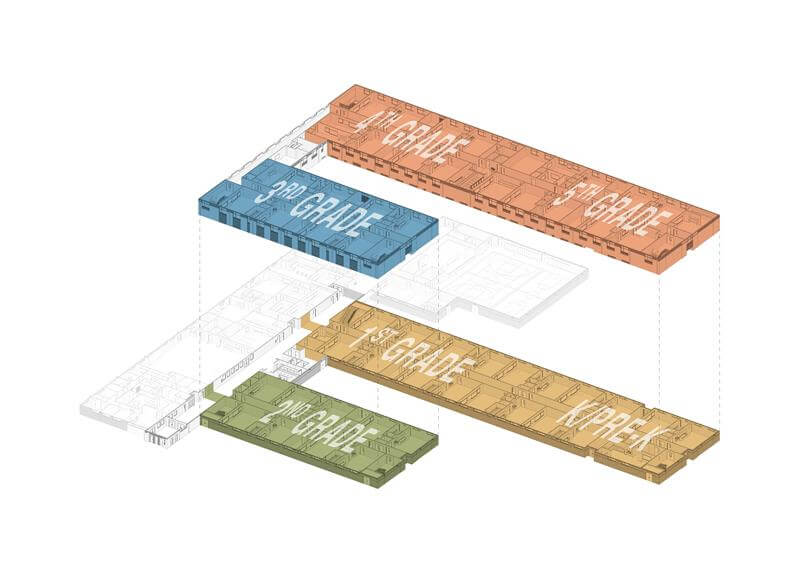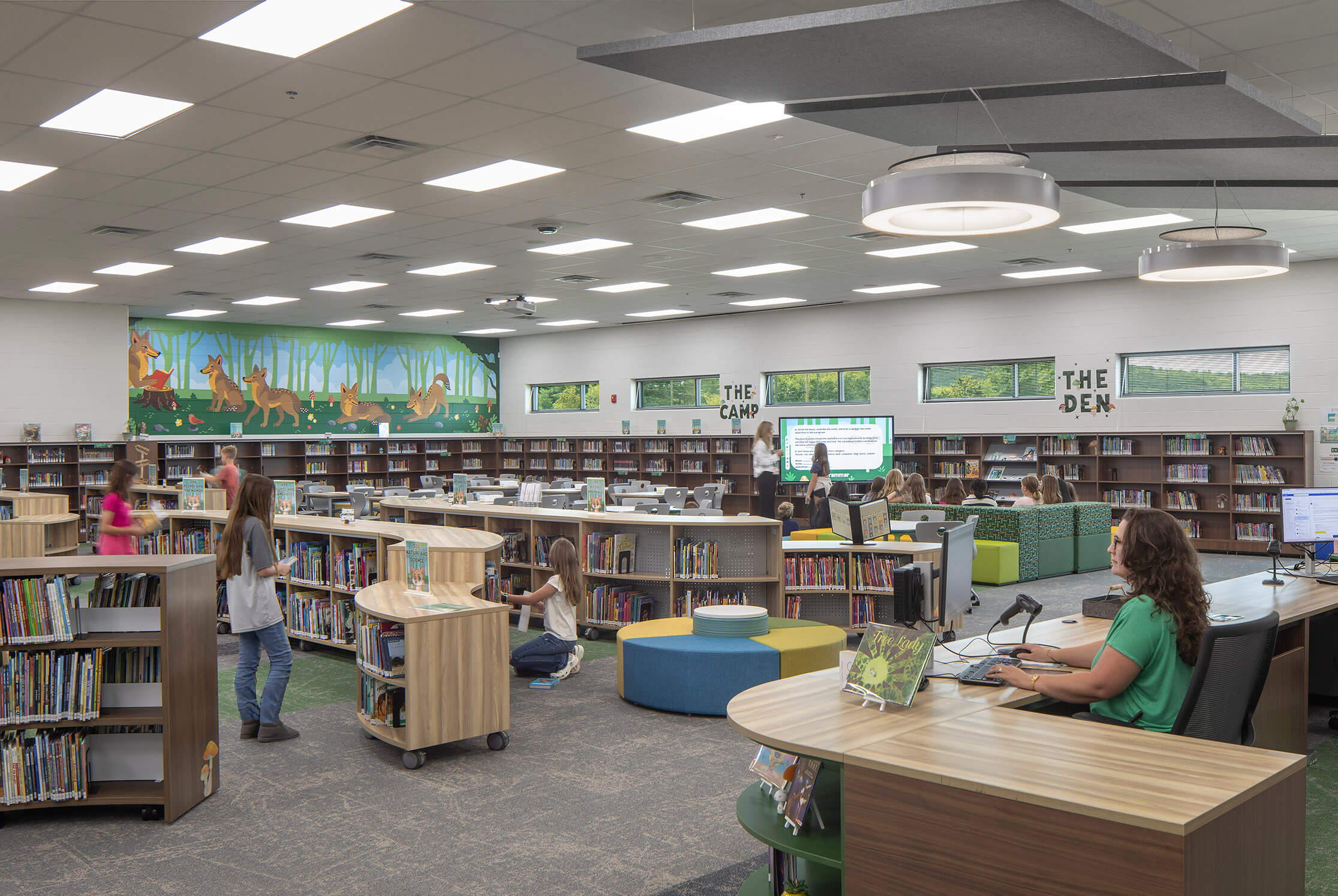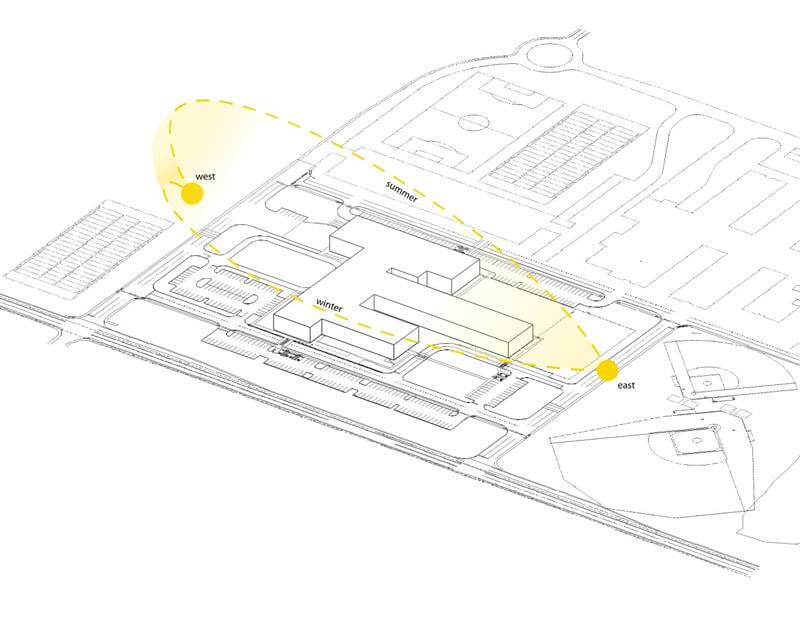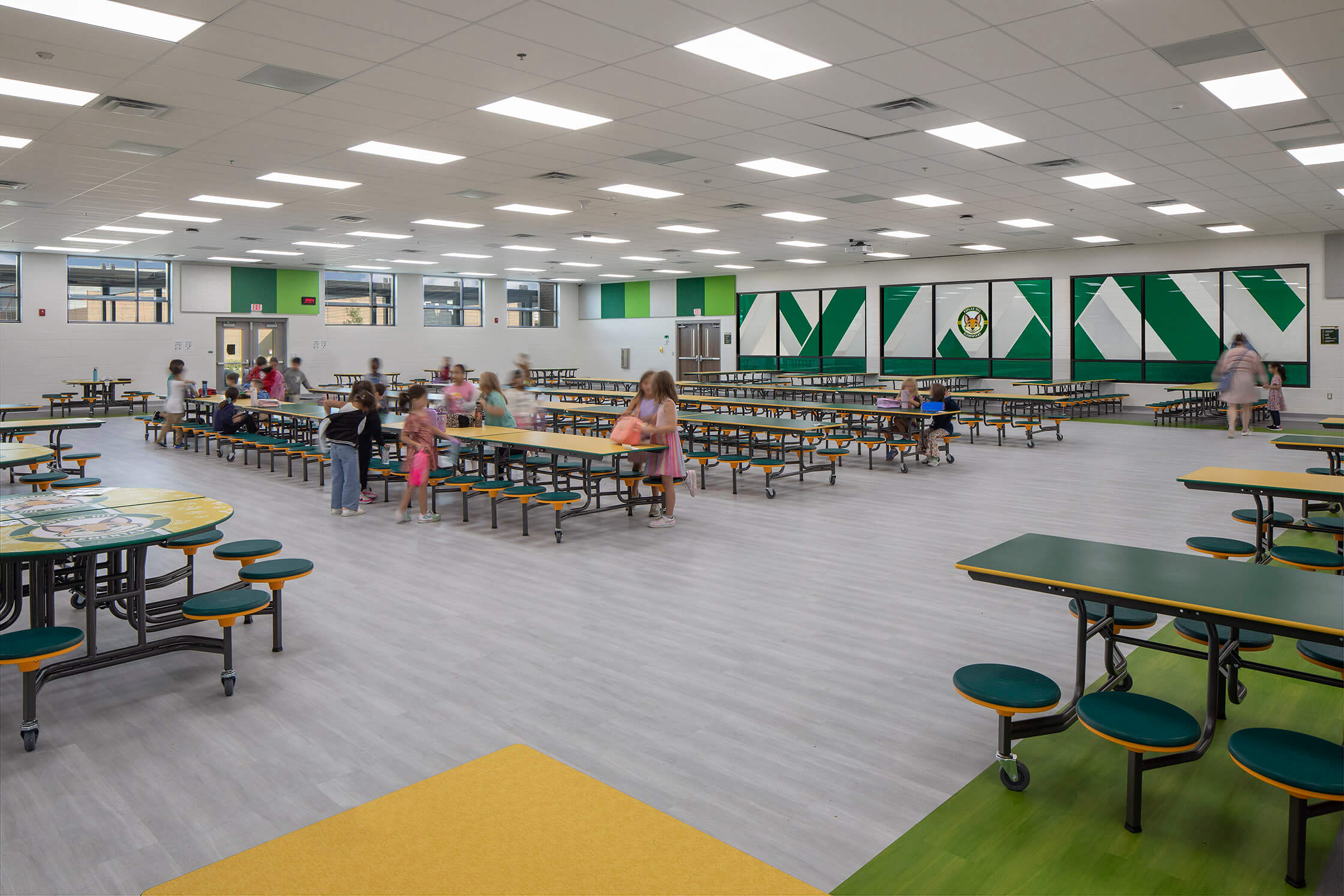Rooted in the heart of a growing community, Poplar Hill Elementary was designed to support the next generation of learners through thoughtful planning, sustainable systems and a student-centered layout. Each element reflects the school’s mission to create a secure, inspiring space for students to learn and grow.

Fronting the main access point to the Batey Farm property, Poplar Hill Elementary establishes a strong civic presence and serves a rapidly growing community. The design centers on a clear north–south corridor that orients young learners, with color-coded wings branching outward to give each grade level its own identifiable space and help students navigate confidently. The school’s fox logo inspired the concept of grade-level “packs,” reflected in the color-coded classroom wings that make the layout intuitive and engaging for students.
Designed around how children learn and grow, younger grades are located on the first floor near shared spaces like the cafeteria, gymnasium and media center, while older students occupy the second floor – minimizing confusion for younger children and creating a sense of progression. Outdoor play areas are positioned adjacent to grade-level wings for easy access.


Throughout the school, every space is designed to enhance flexibility and foster engagement. The media center provides comfortable reading areas, breakout rooms and collaborative zones with adaptable furniture. The cafeteria is filled with natural light and designed for both daily use and community events, featuring thoughtful noise management and a separate event entrance. The gymnasium features a stage with ADA ramp access, a divider curtain for multipurpose use and bold logos that enliven the space.
Safety and sustainability were key priorities in the school's design. A secure entry vestibule provides a clear, controlled check-in point for visitors, while strategically placed windows give staff visibility across main areas.
The design team incorporated a range of sustainable strategies, including stormwater quality controls, low-emitting interior finishes, advanced lighting systems and centralized energy management. Durable metal roofing ensures longevity and low maintenance, while the building’s orientation helps reduce energy consumption and operational costs. Thoughtful design strategies minimize unwanted solar heat gain in the summer and maximize beneficial heat in the winter, enhancing overall energy efficiency and improving the wellbeing of students and staff.


Designed as part of a larger master plan, Poplar Hill Elementary anticipates future growth, including the potential addition of a middle school. The two-story classroom wing is strategically configured for expansion. Utilities are routed outside potential addition areas to simplify future construction, while core spaces – including the kitchen, cafeteria and gymnasium – are already sized to support increased capacity as the school community grows.
GMC is one of the most comprehensive multi-disciplined architecture and engineering firms in the Southeast.
Or email: bids@gmcnetwork.com