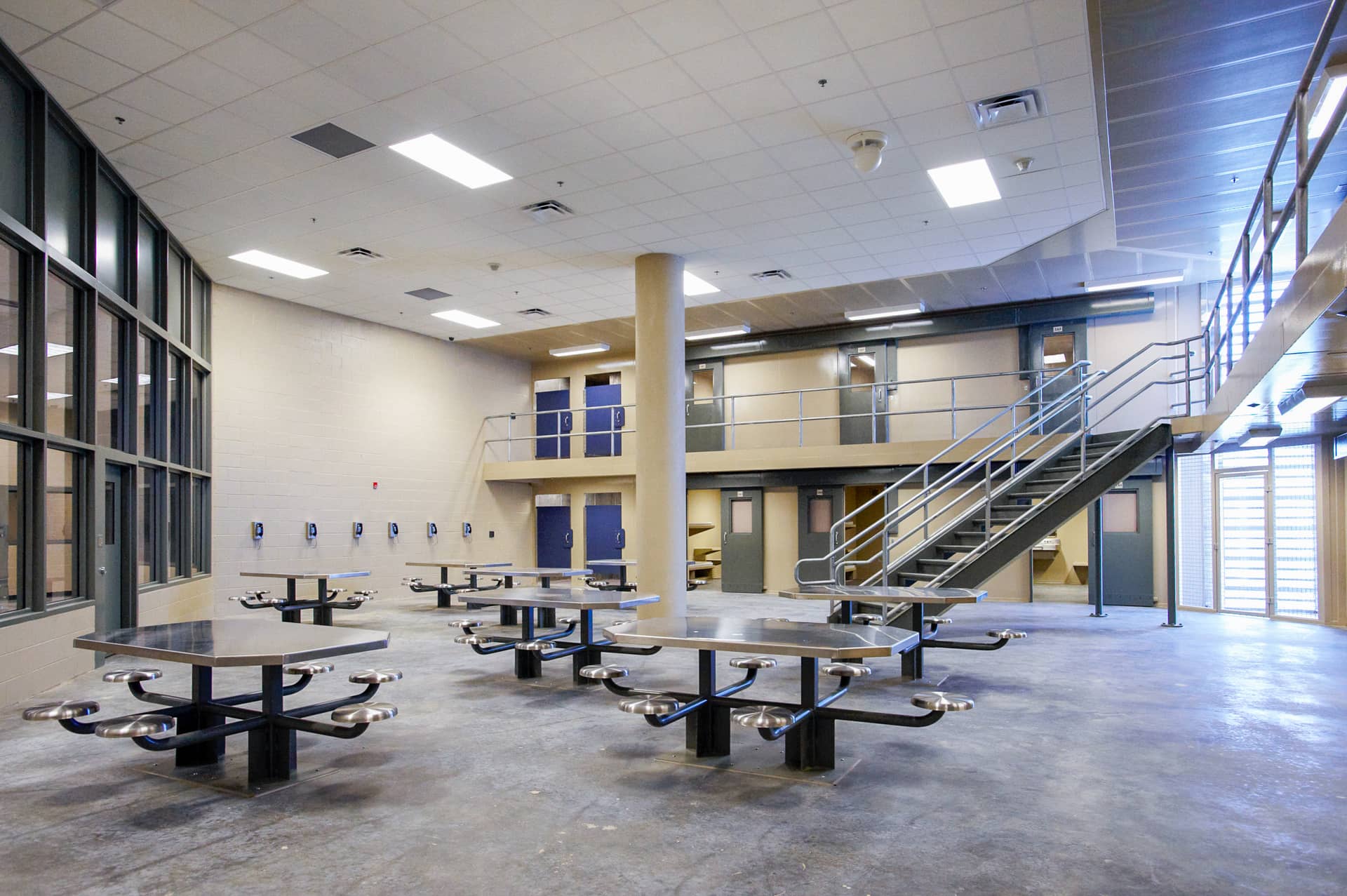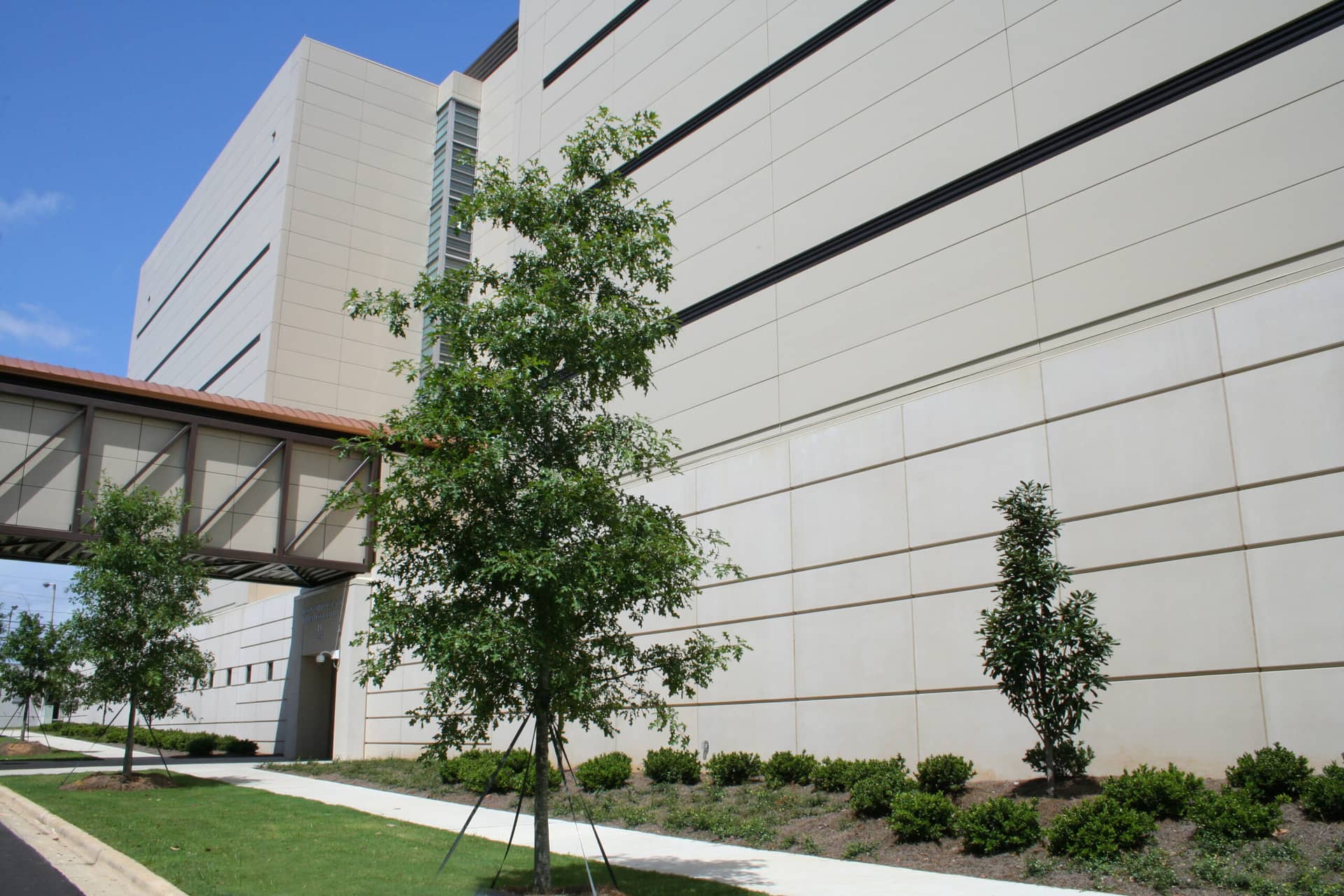GMC was retained by the Montgomery County Commission to provide professional design services for the additions and renovations to the Montgomery County Detention facility located in downtown Montgomery. The design contains approximately 170,000 sf of new construction and approximately 18,000 sf of remodeled existing space. New facilities include a new 696-bed facility built on the property across the street from the existing jail.

Designed with security in mind, the housing unit utilized panelized steel cells arranged in multi-level pods around a dayroom which is overlooked by a central control booth. A vehicular sallyport, intake transfer and release, administration, master control, medical, command center spaces were also incorporated into the design.
Intricate electrical and mechanical systems were included due to the nature of the facility. The existing kitchen and laundry rooms were renovated to serve the new and existing facilities. To connect the two buildings, a pedestrian bridge over McDonough Street was constructed, complete with an elevator and stairs. The site and floor plans were designed to be mirrored on site for future expansion.

GMC is one of the most comprehensive multi-disciplined architecture and engineering firms in the Southeast.
Or email: bids@gmcnetwork.com