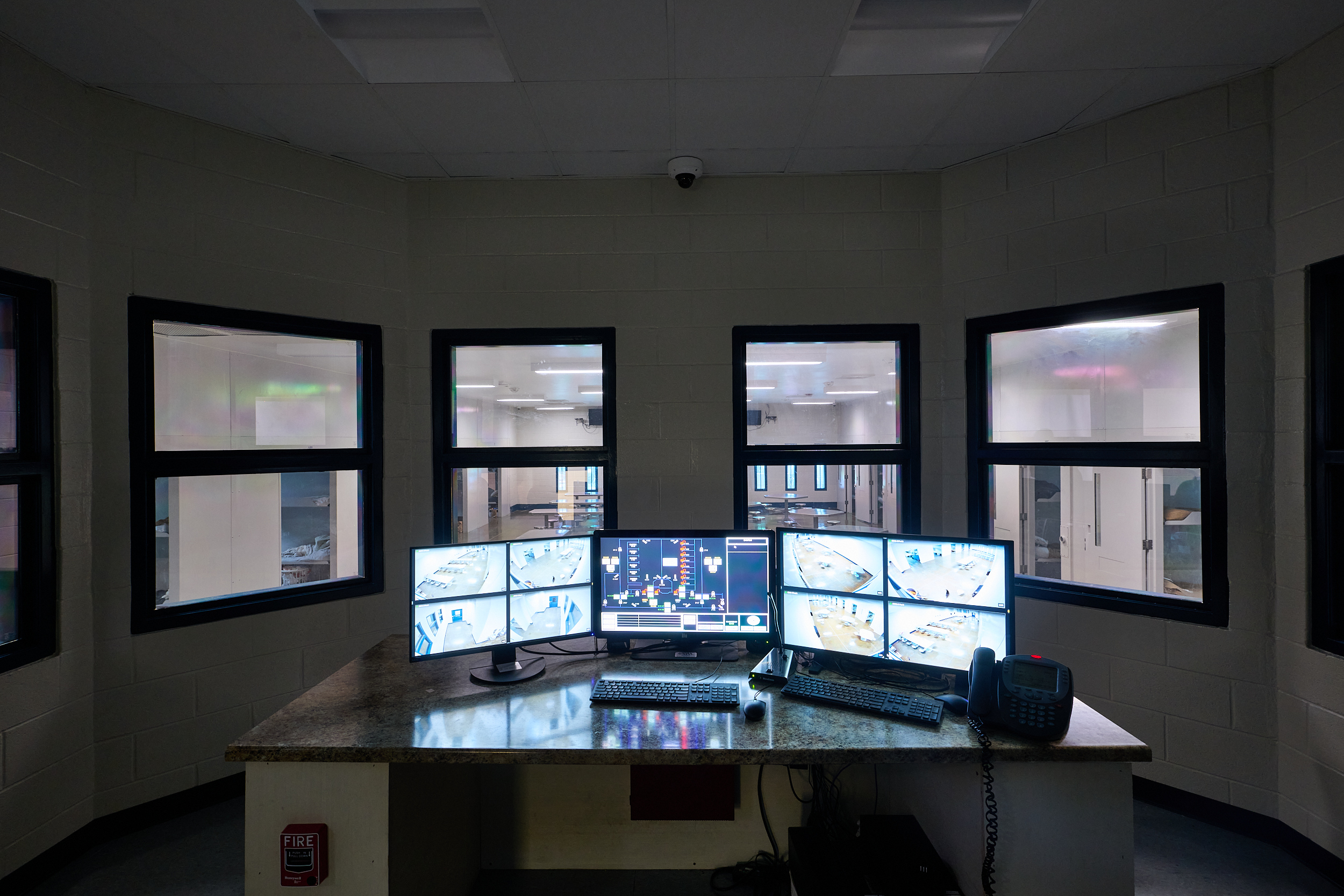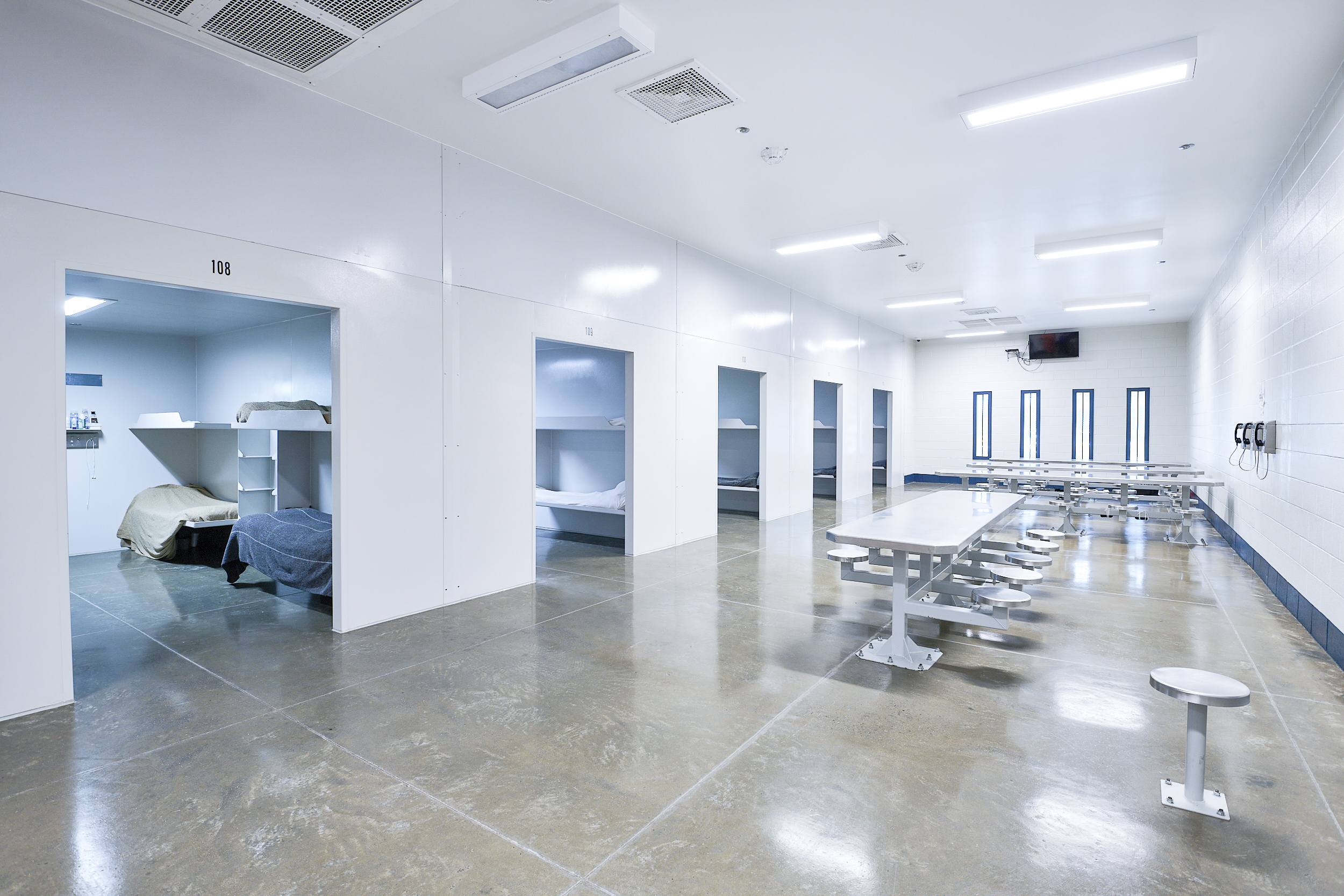GMC was retained by the DeKalb County Commission for the design and construction of a new housing and dorm addition at their existing jail site in Fort Payne, Alabama. The new minimum security dorm addition and medium security housing unit is composed of 8,965 sf and accommodates a total bed count of 72 beds.

The DeKalb County Jail addition is divided into two separate housing pods, A and B. A centrally located control room is centered between the two pods giving required line of sight monitoring to each housing unit and providing staffing efficiency.
The facility was constructed with not only security standards but also funding efficiency in mind while maintaining all ACA Performance Standards for an Adult Correctional Institution. The building structure and exterior skin is composed of a pre-engineered metal building. Security was maintained by using prefabricated steel detention cell modules and grout filled hardened CMU partition walls. For maintenance, the design of the facility was based on a rear access chase model to allow for a utility chase to wrap the exterior perimeter of the building giving a buffer between the secured interior walls and the exterior metal building skin.


GMC is one of the most comprehensive multi-disciplined architecture and engineering firms in the Southeast.
Or email: bids@gmcnetwork.com