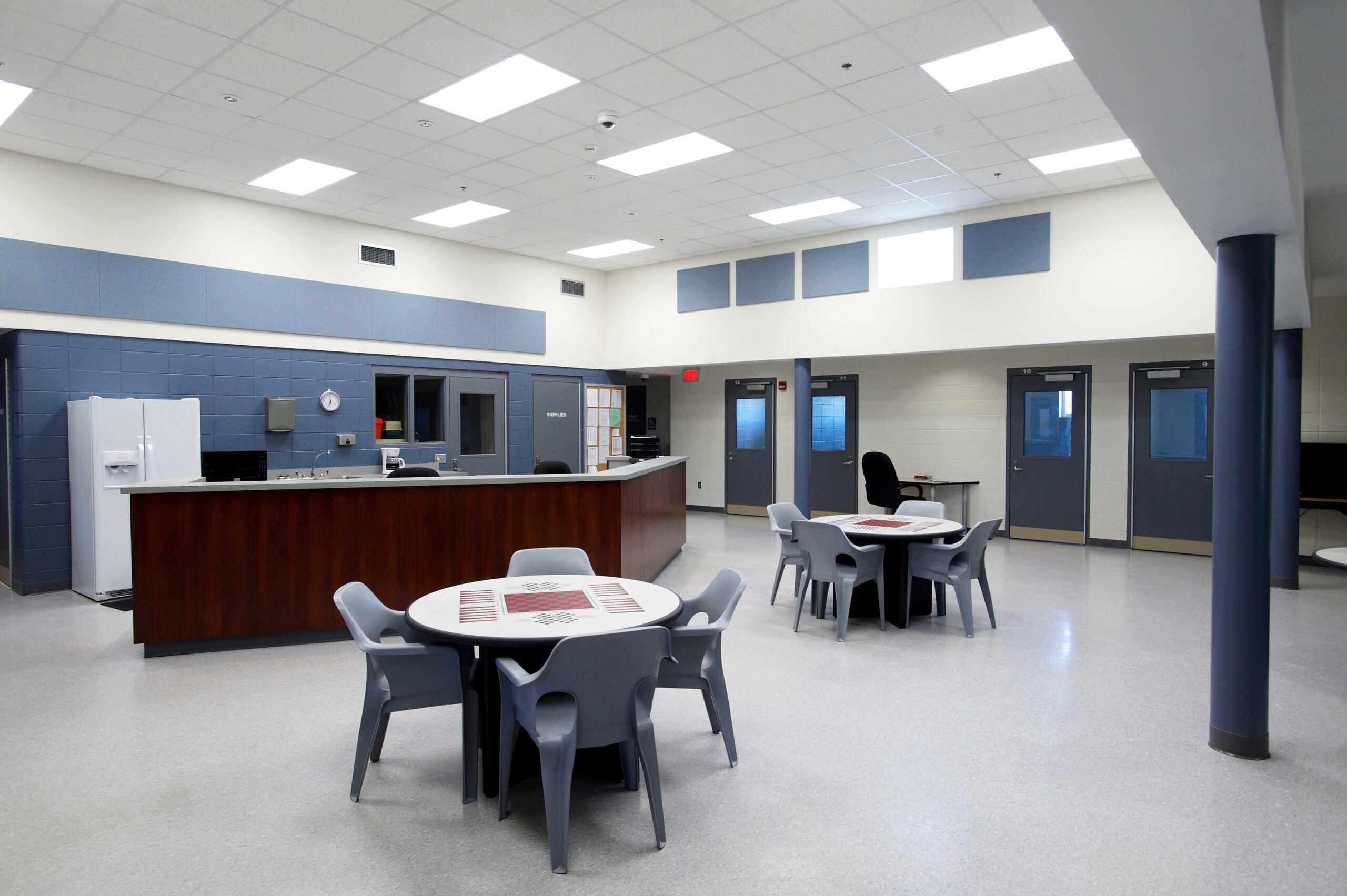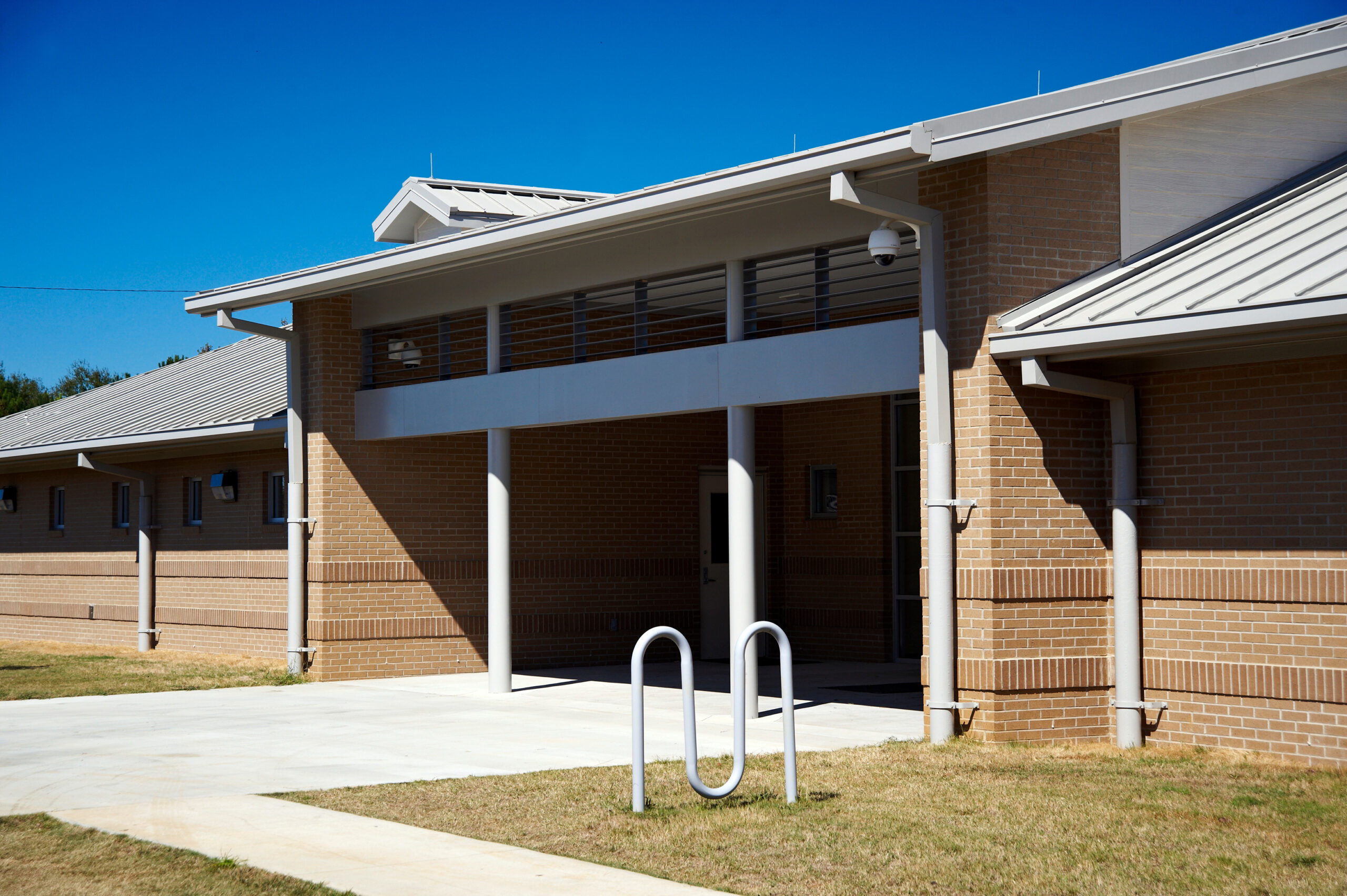Where children can learn in a helpful and safe environment, this project consisted of three new buildings, two of the buildings house 24 students and the other houses 12 students. These buildings contain one bedroom for each student, two day rooms, five restrooms, four showers, a large multi-purpose space, two laundry rooms and offices for administrators. The new facilities will give the students at the Mt. Meigs campus something to strive for.

With children being housed here, the owners wanted to create a homelike classroom experience with the new dormitories that will enhance the ability of the administrators to truly rehabilitate the students and get them ready for the environment that will be waiting for them after their departure from Mt. Meigs. The new facilities are less restrictive and come with more privileges. The smaller building allows the administrators to separate and devote special attention to certain students who have extra needs.
The space allows these children to learn in a helpful, safe environment, without the social worries and pressures from the typical dorm setup and population. In addition to the environment they wanted to create, the owners also expressed an interest in creating an environmentally friendly project. The three buildings achieved LEED certification through the schematic design of the buildings, the use of approved materials for construction, programming, site work, demolition and rainwater retention.


GMC is one of the most comprehensive multi-disciplined architecture and engineering firms in the Southeast.
Or email: bids@gmcnetwork.com