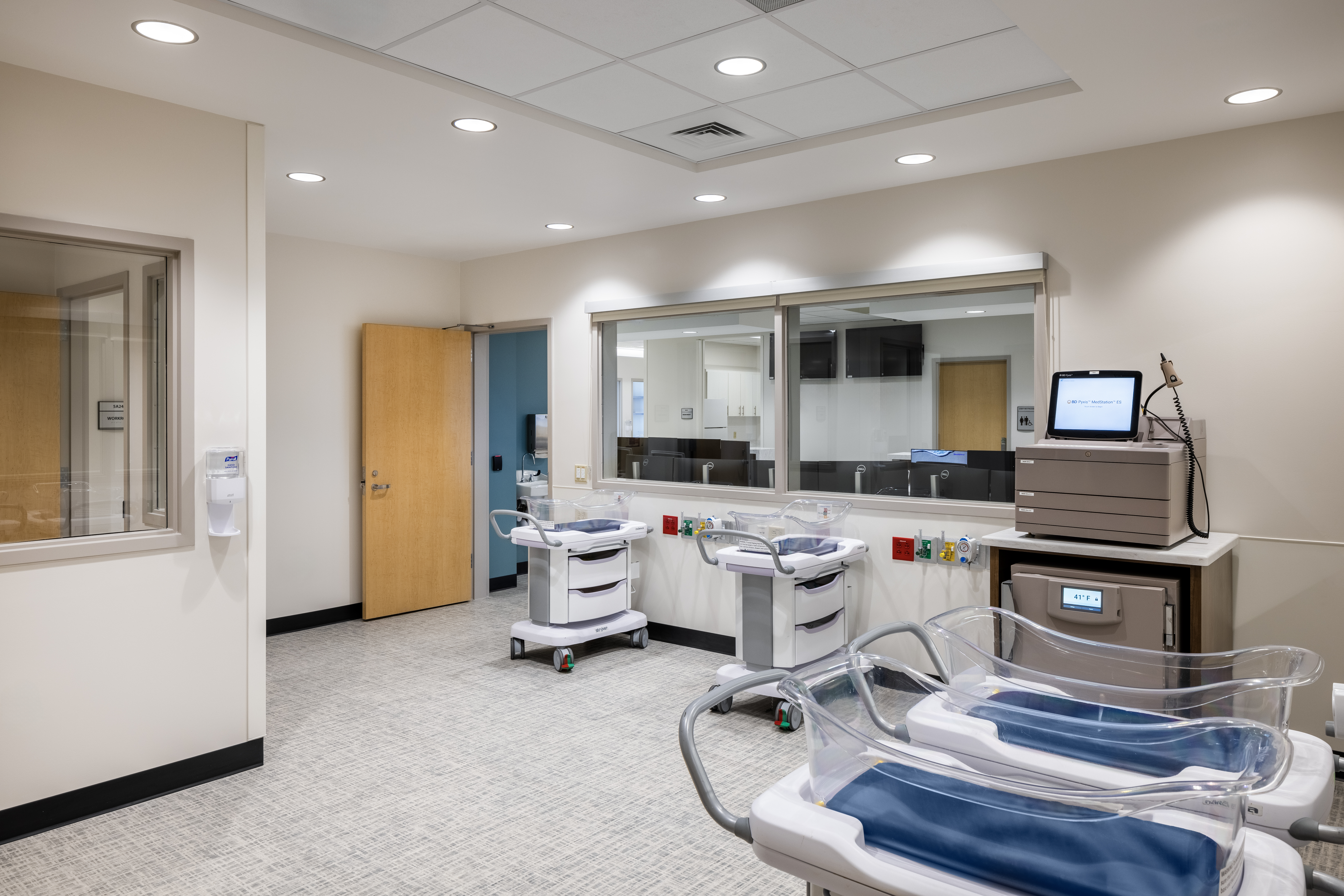This interior build-out transformed the existing space on the 5th floor of Health First Viera Hospital into a 14-bed Labor and Delivery Clinic. Designed with both patients and staff in mind, the new unit features centralized staff support areas, two cesarean operating rooms and an infant nursery.

GMC’s healthcare design team approached this project with empathy and intention, crafting a space that prioritizes comfort and privacy for everyone. The birth suites were thoughtfully designed to support families throughout their entire hospital journey. Each suite includes a private, calming space where parents can remain with their newborns from admission through recovery. The birth suites also include a special button that when pushed, plays a lullaby over the intercom system to celebrate each new birth.
This transformative interior project brought new life to the Health First Viera Hospital’s fifth floor. GMC led the architectural vision, with Gilbane managing construction as the general contractor. BCER provided mechanical, electrical and plumbing engineering, while Cripe Architects + Engineers contributed served as the medical equipment consultant.
Together, the team delivered a space that not only meets clinical needs but also elevates the patient experience. In recognition of their work, the HF Viera 5th Floor Labor and Delivery Buildout received the 2025 Build Florida Award from AGC for Best Medical Project under $99M.



GMC is one of the most comprehensive multi-disciplined architecture and engineering firms in the Southeast.
Or email: bids@gmcnetwork.com