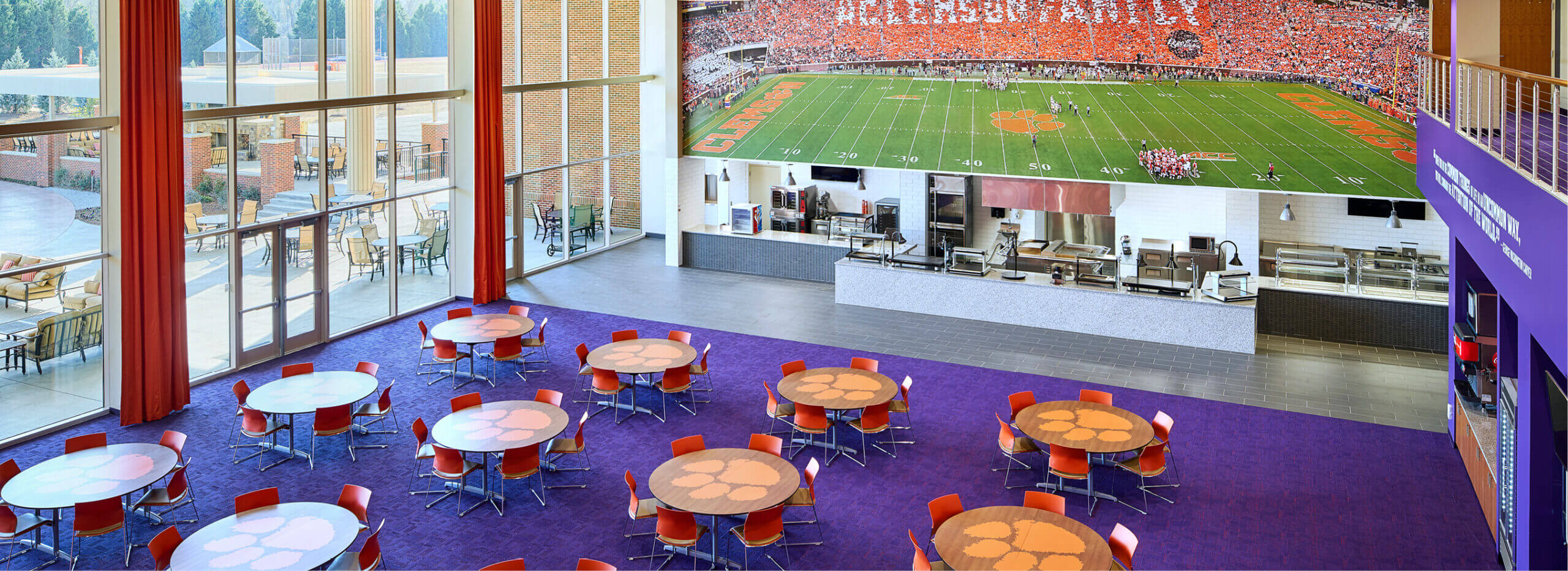Architecture insights: 6 ways to make sports facilities safe for COVID and beyond
July 27, 2021 · Insights

In a time when technology continues to evolve, flexibility — along with a practical sense approach — is key.
Excerpted from University Business
Even before one of the largest global health crises in modern times began impacting the world of sports, facility administrators were implementing protocols to keep athletes and spectators safe and comfortable. As the pandemic accelerated higher education leaders’ timetables and increased their focus on safety, their efforts became increasingly significant in the face of such uncertainty.
Along with solutions like conducting regular COVID-19 testing, university leaders continue to put a premium on conventional protocols such as social distancing, mask wearing, hand sanitizer stations and informational signage across their facilities.
Yet, they also are taking a closer look at how and why areas like coaches and player lounges are designed—spaces that continue to demand more innovative design mindsets in today’s new landscape. Here are insights.
Smart, practical design. The mentality behind these innovative approaches is straightforward. The key is not to overdesign in response to the current public health crisis, but instead to be decisive and practical about the design process. In a time when technology continues to evolve, flexibility—along with a practical sense approach—is key.
One of the keys for designers is to understand the daily use and flow for each of the facility’s user groups. For example, creating diagrams that show both vertical and horizontal travel paths for each group as well as times when those groups might cross paths proves decisive. This will help ensure designing ample space in corridors and intersections, which allow ample room for social distancing.
Space. When it comes to space, the pandemic has forced facility leaders to be more conscious about how to space people out. This is particularly important when it pertains to facilities with locker rooms and training areas.
Some of these solutions include strategies such as widening hallways, as well as using aesthetics in carpet patterns and ceiling lights to highlight both distance measures and one-way path directions. In addition to measured diagrams, floor markings and posted signs, reducing the amount of furniture and equipment inside the locker rooms can also be considered (less to wipe down every day).
In light of the current public health crisis, some facilities may see the potential for locker rooms being limited, as more people in facilities opt out of using lockers. For facilities with lockers, finding locker designs that do not require physical contact, like RFID cards used in hotels, may be an option. And, using RFID identifiers with message boards helps tailor the messaging to a specific user.
Access. Along with increasing the general size of spaces – such as meeting rooms – to accommodate social distancing protocols, one of the efforts being considered is alternative entry and exit methods, which can also include card access.

Yann Cowart‚ AIA, LEED AP, NCARB is a senior architect of sports architecture with GMC. With over two decades of experience in guiding the design process, he is able to deliver every project to its full potential. Click here to contact Yann for more information on sports architecture .