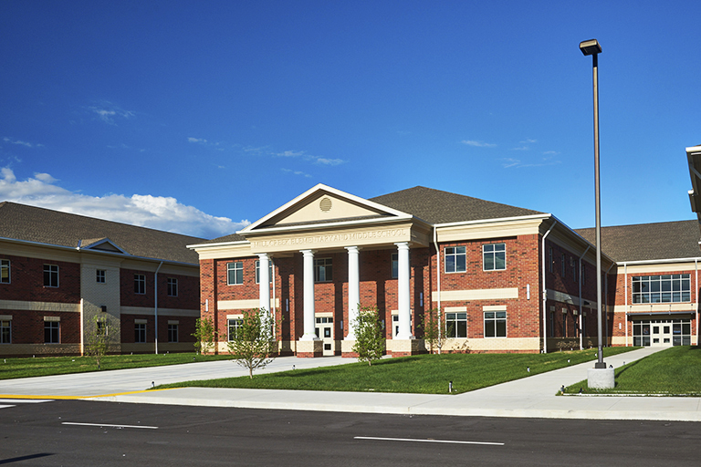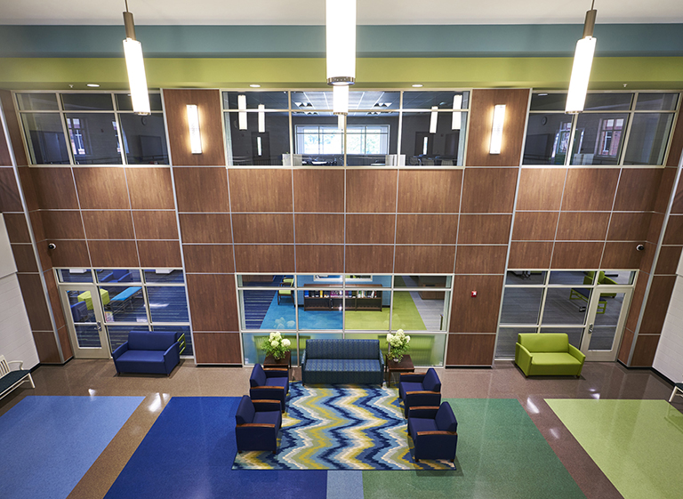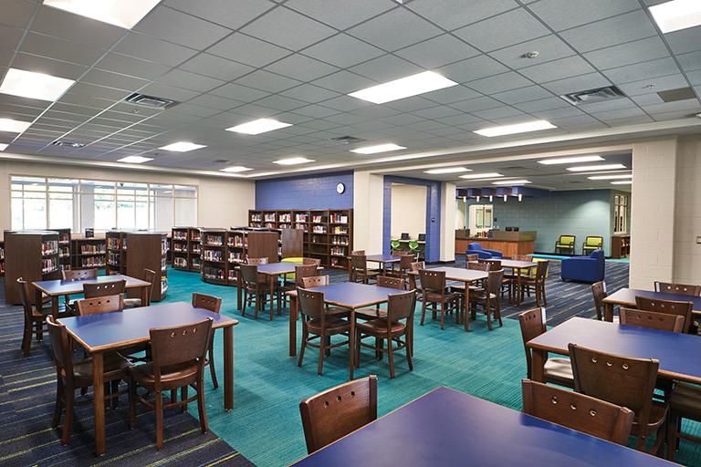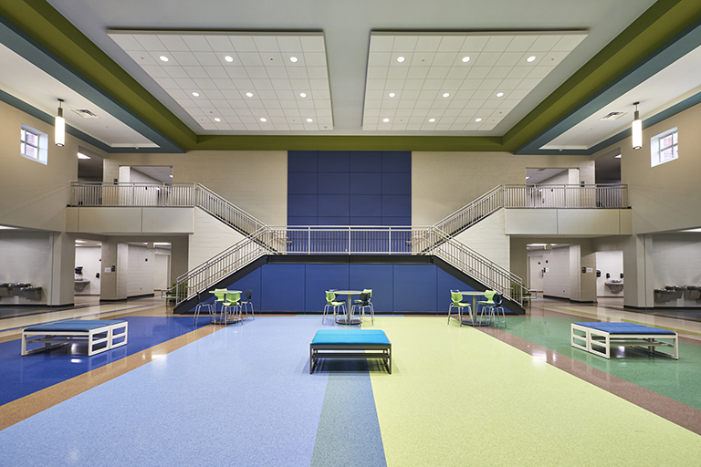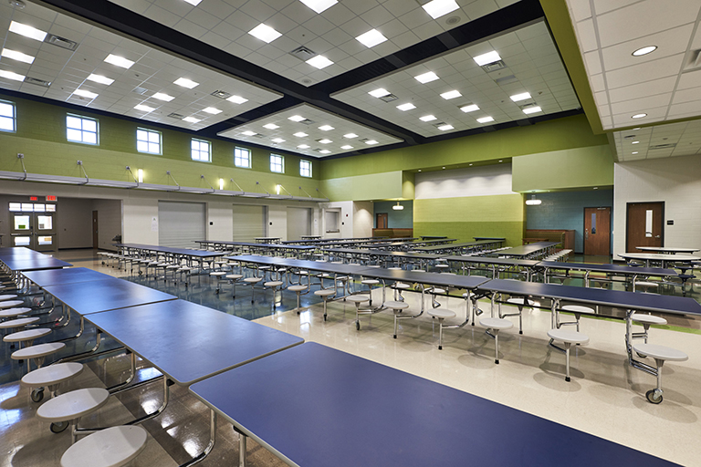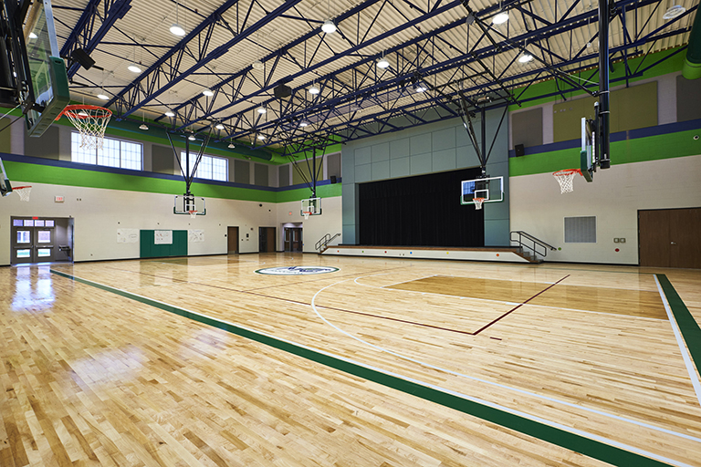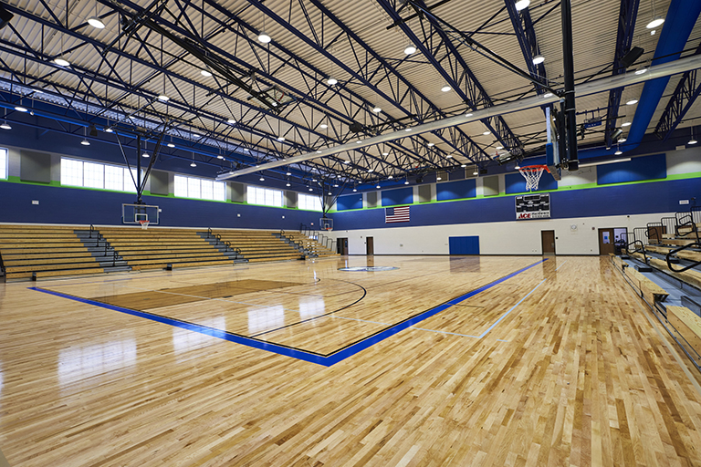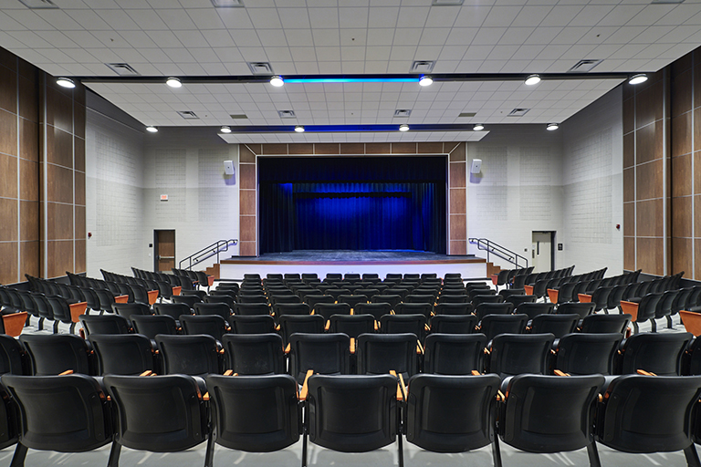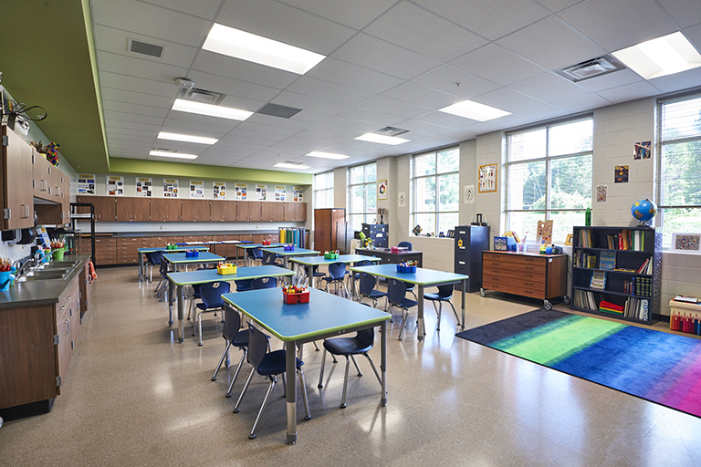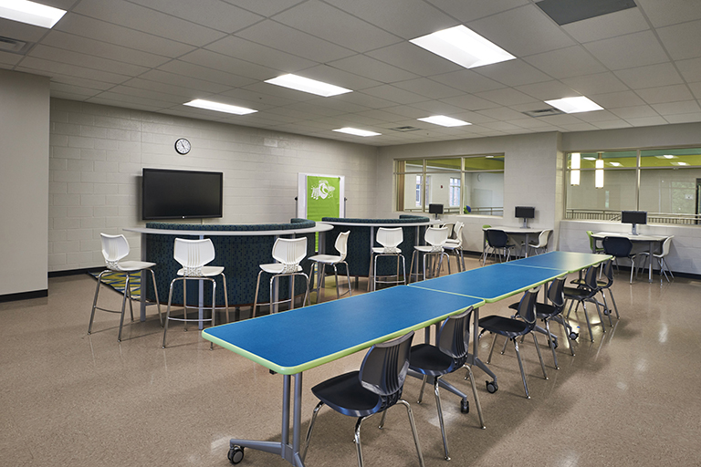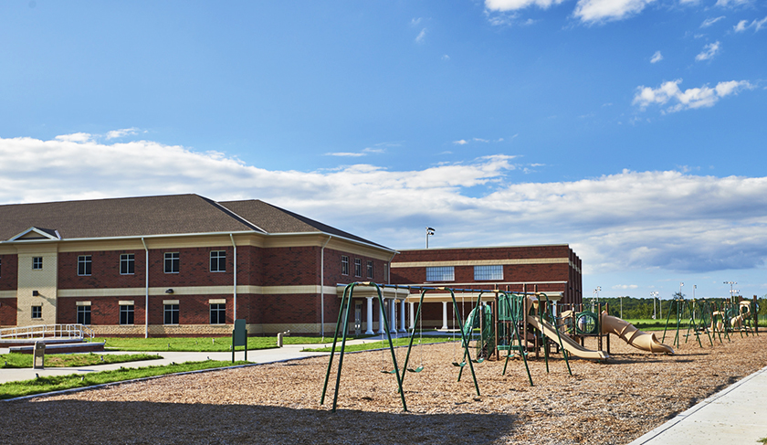Mill Creek Elementary and Middle School featured in American School & University Architectural Portfolio
January 3, 2017 · Accolades, Projects

GMC is pleased to announce that Mill Creek Elementary and Middle School in Nolensville, Tenn., has been selected for publication in Penton’s American School & University® 2016 Architectural Portfolio. The project is featured in the November 2016 edition of the magazine and also at www.SchoolDesigns.com. An annual competition honoring education design excellence, the Architectural Portfolio spotlights projects representing today’s most effective learning environments.
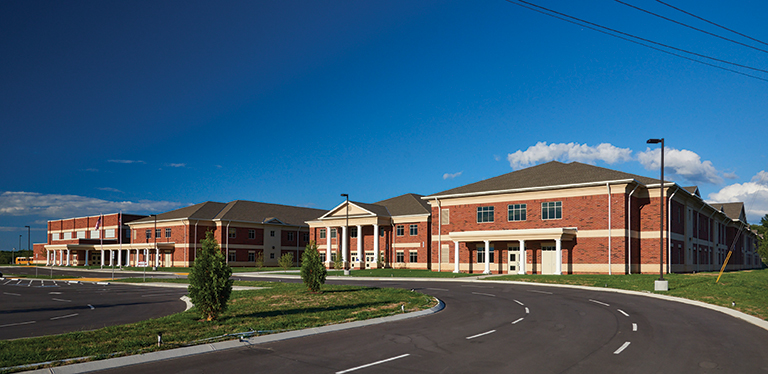
Mill Creek Elementary and Middle School is a new K-8 prototype developed for Williamson County Schools by GMC. The footprint marries the elementary and middle schools with a connecting spine between two major classroom wings and one auxiliary wing. The center spine houses a media center, art labs and flexible classroom spaces for teacher training, testing and collaborative learning. School officials intend to utilize these shared spaces to allow K-8 students to collaborate on projects involving technology, science, arts and mathematics, in addition to service projects.
Two grand staircases connect the two-story academic wings and the atrium space, which serves as the pre-function area for the auditorium and cafeteria. There are 68 classrooms and four special needs classrooms, along with art, speech, computer, resource, band, music, science and flex classrooms. The auxiliary wing encompasses middle and elementary gyms, separate cafeterias with a shared kitchen, and separate media centers with a shared circulation desk, and can be accessed separately from the main building for use after hours. The school opened its doors for the first time for the 2016-17 school year.
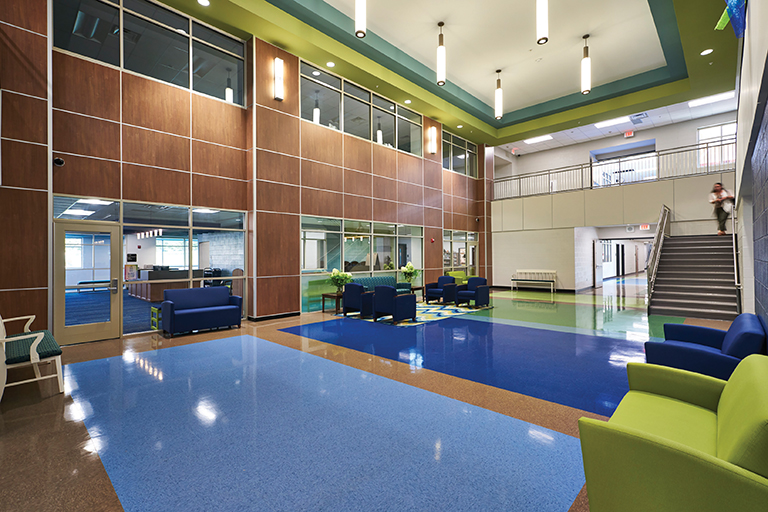
A jury of American Institute of Architects (AIA) Committee on Architecture for Education members and education administrators evaluated submissions from architectural firms, schools and universities across the country. One hundred seven projects were chosen for publication in AS&U, an educational facilities, purchasing and business administration magazine reaching 57,000 facility planners, school and university administrators, and architects with this issue. This is the competition’s 34th year.
When determining citation winners and other outstanding designs, this year’s jury decided upon the following criteria: integration of technology, engaging landscapes, regional vernacularism, project-based learning, user-specific designs, sensitivity to context, accessibility, quality, diversity, inclusivity, living/learning communities, experiential learning, cohesive design concept, and environments that are evocative and inspirational. More information about the Architectural Portfolio is available on American School & University’s www.SchoolDesigns.com website.
Mill Creek Elementary and Middle School (Nolensville, TN)
