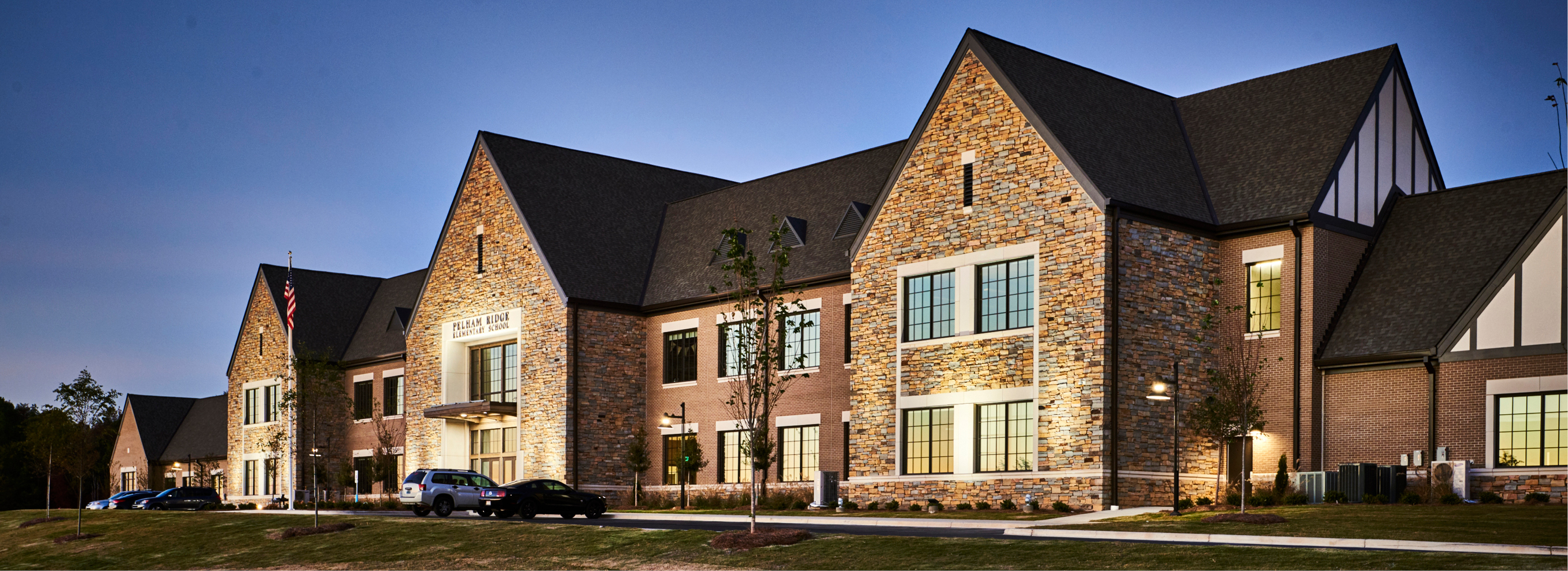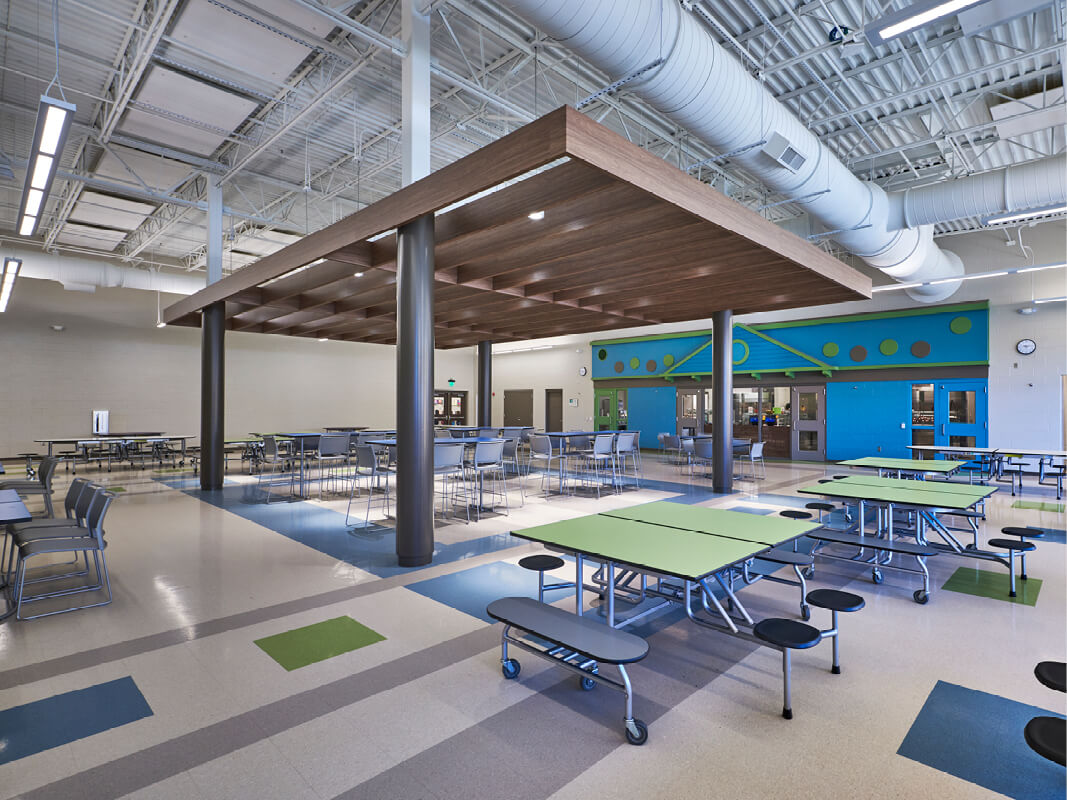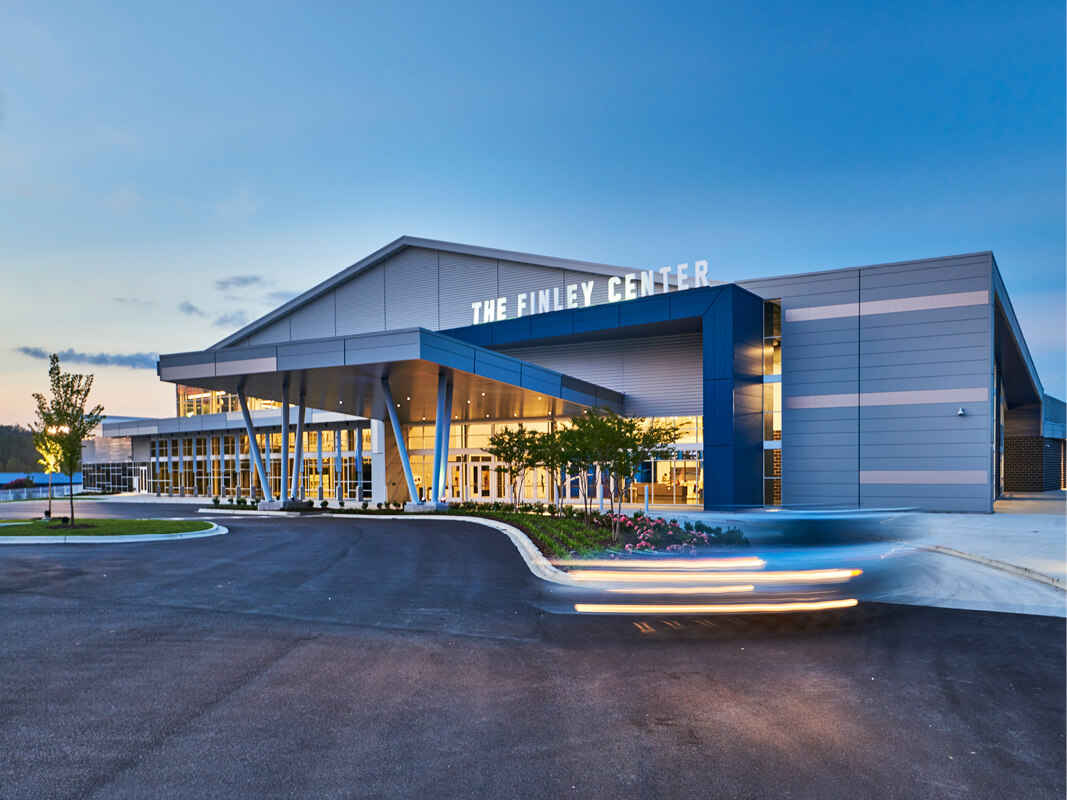AIA Alabama recognizes two GMC projects
March 13, 2018 · Accolades, Projects

The Alabama Council of the American Institute of Architects (AIA) announced the winners of the 2018 Excellence in Design Awards at its annual awards gala on March 1 at The Florentine in Birmingham, Ala. GMC took home two awards for Pelham Ridge Elementary School and The Finley Center.
Pelham Ridge Elementary School received the Alabama Concrete Industries Association’s Top Block Award, which recognizes creative masonry design among projects constructed using concrete block/concrete masonry units or that utilize concrete masonry as a veneer. The 119,500-square-foot elementary school is the first new construction school designed for the newly-formed Pelham City School Board. To reflect the desired character and materiality of the schools in the district, the two-story building was designed using brick, stone and fiber cement panels with wood elements.
The new elementary school includes 45 classrooms, administrative areas, a cafeteria, multipurpose gym and stage and a media center. In addition to typical classrooms, Pelham Ridge incorporates a variety of learning environments such as “break-out” learning spaces, a flexible classroom and two courtyards.

Two of the classroom wings adjacent to the courtyards function as storm shelters in accordance with the state-mandated ICC-500 Storm Shelter Standards. Pelham Ridge Elementary also incorporates sustainable practices including all LED lighting and flooring made from rapidly renewable materials.
GMC was the architect or record, in addition to the landscape architect, civil engineer and electrical engineer for the project. Other project team members include Edmonds Engineering, mechanical engineer; Tucker Jones Engineers, structural engineer; Argo Building Co., building contractor; and C.S. Beatty Construction, grading contractor.
The Finley Center received honorable mention in the professional awards category. Developed for the City of Hoover, the 155,000-sf multipurpose indoor event center is constructed on a site adjacent to the existing Hoover Metropolitan Stadium and is the first phase of the Hoover Sports & Events Complex master plan.
Designed and constructed on an accelerated and fixed schedule to open as the host site for the 2017 SEC Baseball Tournament FanFest, the facility is designed for flexibility for a multitude of uses with a focus on indoor sports and convention space.
The building draws its folding angular geometries from the Met’s existing concrete stadium vernacular as well as other materials and colors. Building information modeling allowed design of the structure to house and operate retractable goals and partitions that support 11 regulation-size basketball courts, 16 regulation-size volleyball courts and for the event space to be divided to accommodate multiple events simultaneously. The 72,000-square-foot floating maple athletic flooring in the event space can be entirely stored on an industrial high-density storage system reducing storage room size requirements.

The event space can support 300 convention booths and theatre-style seating for 5,000. All lighting is LED and use of artificial lighting is reduced with use of natural lighting by way of translucent panel clerestories, fenestrations that surround the event and auxiliary spaces. The facility features training tenant space, flexible meeting rooms, a food court and kitchen that can serve a 2,000-person banquet and a climbing wall and obstacle space that is visible from the building front and the event space.
GMC was the architect of record, in addition to the landscape architect, civil engineer and electrical engineer for the project. Other project team members include Brasfield & Gorrie, construction manager; Tucker Jones Engineers, structural engineer; Edmonds Engineering, mechanical, plumbing and fire protection; and Dunn Construction, Rabren Construction and MJ Harris Construction, contractors.