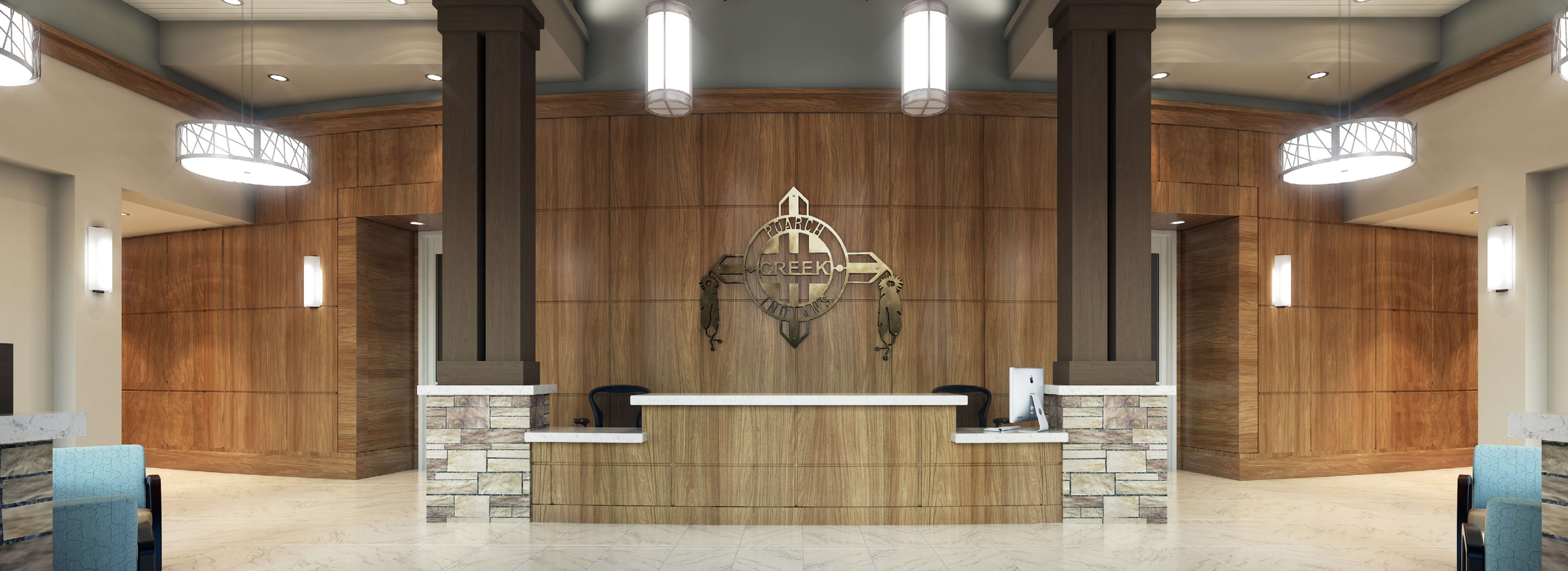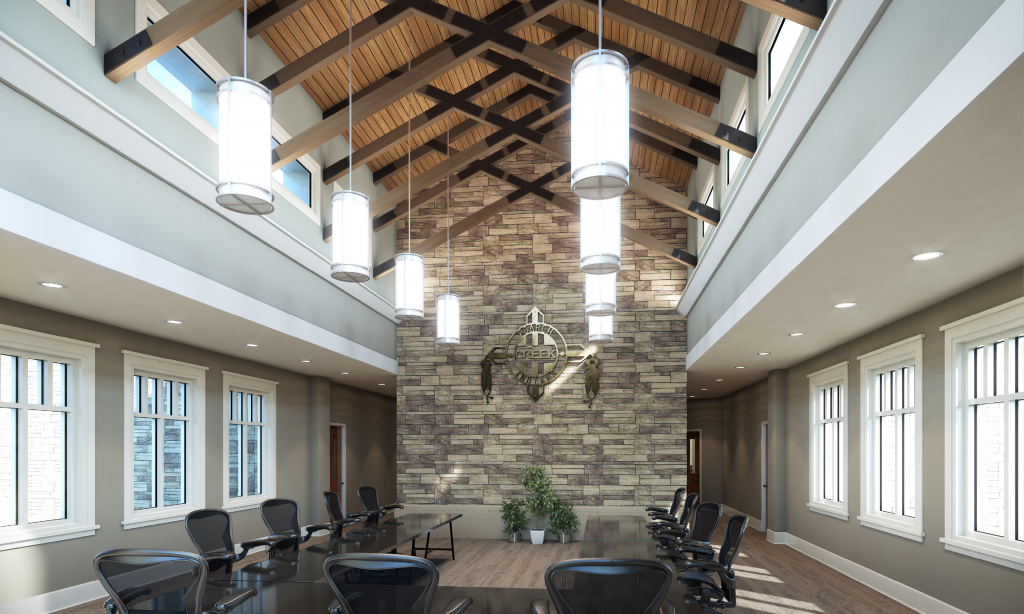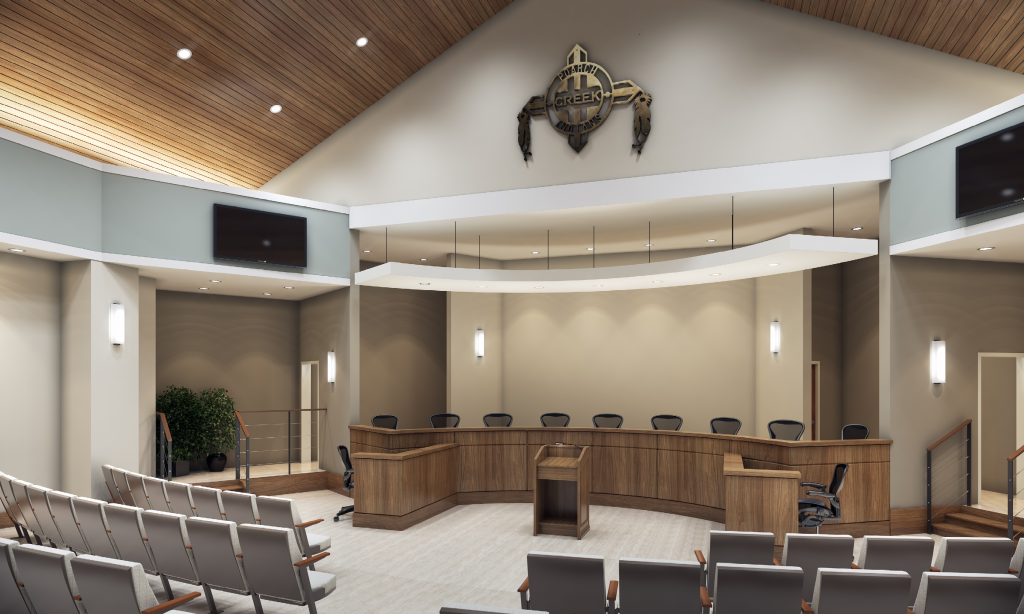Project Profile: Poarch Band of Creek Indians Buildings 100 and 200
December 15, 2019 · Projects

For the past several years, GMC has been working with the Poarch Band of Creek Indians (PBCI) to develop a new Tribal Council Chamber and Multi-Story Administration Building as part of an expansion of facilities on their campus in Atmore, Alabama.
In addition to architectural work, the project has included an overall hydrology study and master plan for the growing campus. Many of GMC’s disciplines from multiple offices have provided services for the project, such as hydrology, civil engineering and landscape design. This collaboration has led to a distinguished final design that will enhance the campus and working environment for PBCI.
 Project design began in February 2016 and was completed in the fall of 2018. While the process and project trajectory has been complex, it has provided exceptional results for the client and allowed GMC to utilize the strong multi-disciplined, multi-office approach that sets the firm apart.
Project design began in February 2016 and was completed in the fall of 2018. While the process and project trajectory has been complex, it has provided exceptional results for the client and allowed GMC to utilize the strong multi-disciplined, multi-office approach that sets the firm apart.
The new single-story Tribal Council Chamber encompasses approximately 17,000 square feet, with a state-of-the-art, 100-seat Council Chamber auditorium, new offices and a private Council Chamber conference area. This building is strategically located as the focal point of the site, and is surrounded by lighted walkways and the new three-story office building. Each floor of the office building is approximately 24,000 square feet, with the third serving as a “shell” for future growth. The master plan of the site has been designed to provide a mirror image of this building as the owner develops additional needs for expansion.
 The overall design of the buildings takes cues from the existing campus architecture, with familiar materials and feature elements such as heavy timber framed port cocheres, exposed roof brackets and others that complement the surrounding buildings. Large covered walkways tie the buildings together and provide protection from natural elements from parking areas into the main buildings. Other key elements include a fountain nestled into a paved covered entrance, giving the complex a significant focal point.
The overall design of the buildings takes cues from the existing campus architecture, with familiar materials and feature elements such as heavy timber framed port cocheres, exposed roof brackets and others that complement the surrounding buildings. Large covered walkways tie the buildings together and provide protection from natural elements from parking areas into the main buildings. Other key elements include a fountain nestled into a paved covered entrance, giving the complex a significant focal point.
The new buildings will be tied to a chilled water system which will have expansion for future buildings, and will be provided throughout with energy efficient LED lighting systems and controls. M/W Davis Dumas & Associates has designed the mechanical, plumbing and fire protection systems in conjunction with Jackson Renfro & Associates electrical engineers. The design of each building also included extensive evaluation of the building envelope.
Construction is underway and expected to take 18 to 24 months.