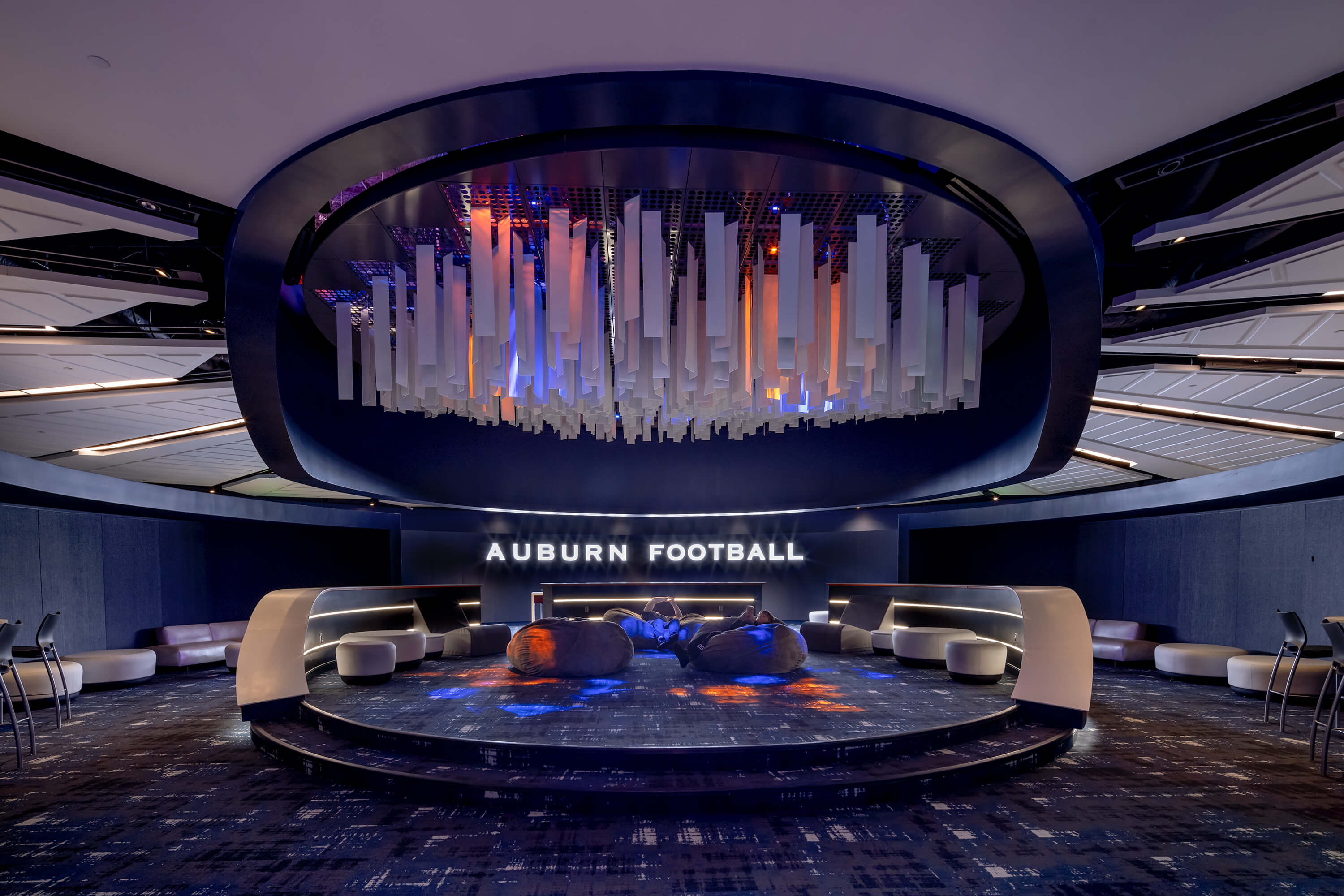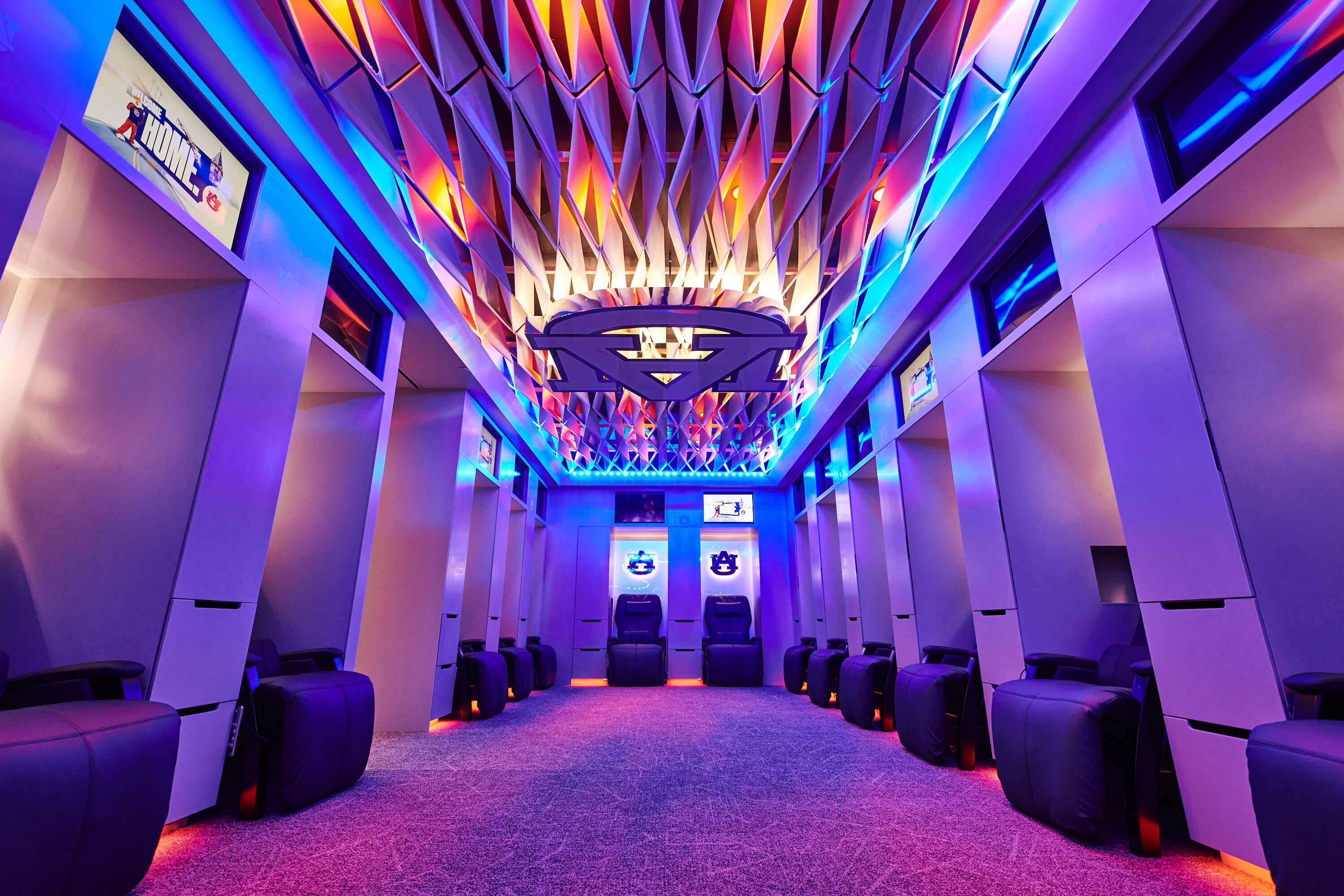Two Auburn University Athletics projects featured in the 2023 Athletic Business Architectural Showcase
June 27, 2023 · Accolades
Auburn University’s Woltosz Football Performance Center and Women’s Basketball Locker Room Renovation projects, designed by GMC, have each landed a spot in Athletic Business Magazine’s 36th Annual Architectural Showcase.

Dedicated solely to the Tigers’ football program, the Woltosz Football Performance Center is the largest athletics project in school history, featuring a sports performance weight room, locker rooms, team and position meeting rooms, lounge areas and recruiting spaces. Covering 12 acres, the facility includes two full-sized natural grass outdoor fields, a 95,300-square-foot indoor practice facility with a full-sized synthetic turf field, and the 25,000-square-foot player development lab featuring strength and conditioning equipment and training space. GMC and HOK partnered on the design for the new football facility.

GMC worked closely with Auburn Athletics, coaches and players on a complete renovation of the Auburn women’s basketball team suite, which provides the team with an elevated space to bond, while maintaining consistency with branding and graphics standards throughout the space. The locker room suite is separated into two distinct zones. One zone is open for players, coaches, staff and recruits to move freely throughout the space and is comprised of a player lounge, kitchenette, film room and hype room. The second zone includes the locker room, restrooms and vanity area that provides a private space for players. A small vestibule creates a barrier between the two zones and allows the overlap between players and coaches to be curtailed before and after practices and games when players are in need of additional privacy.
Click here to view the full features on these projects in Athletic Business on pages 58-59 and 62-23.