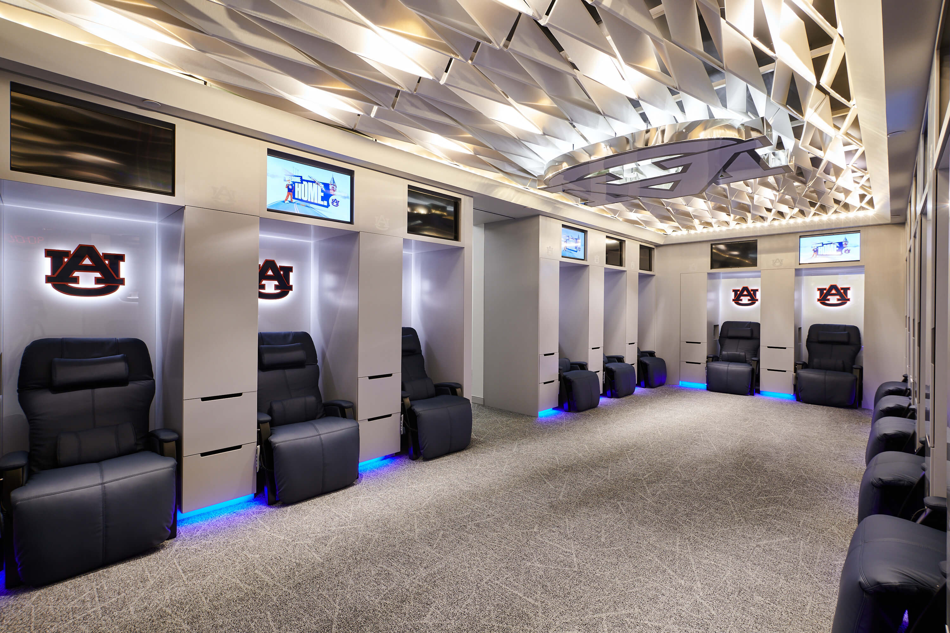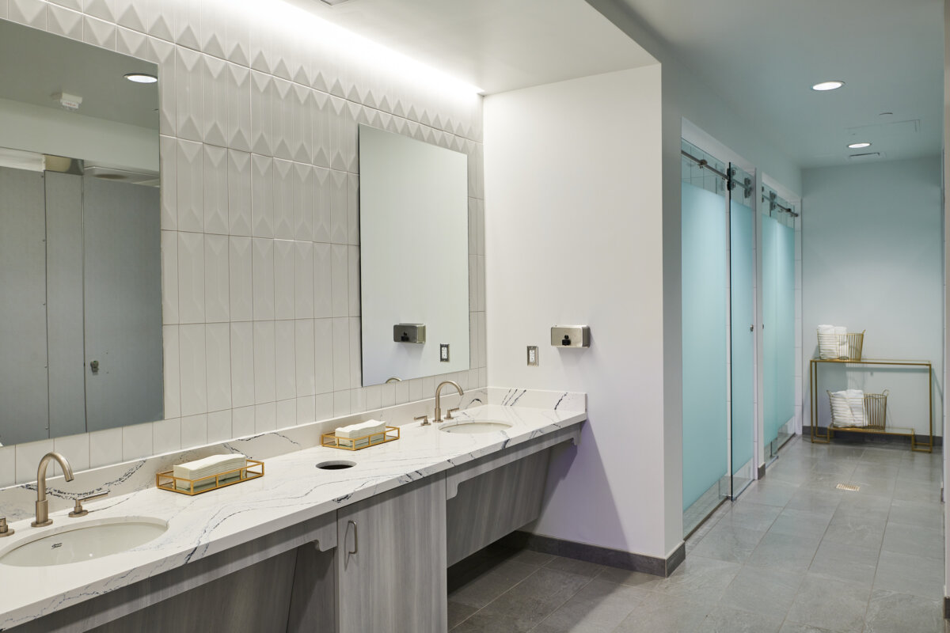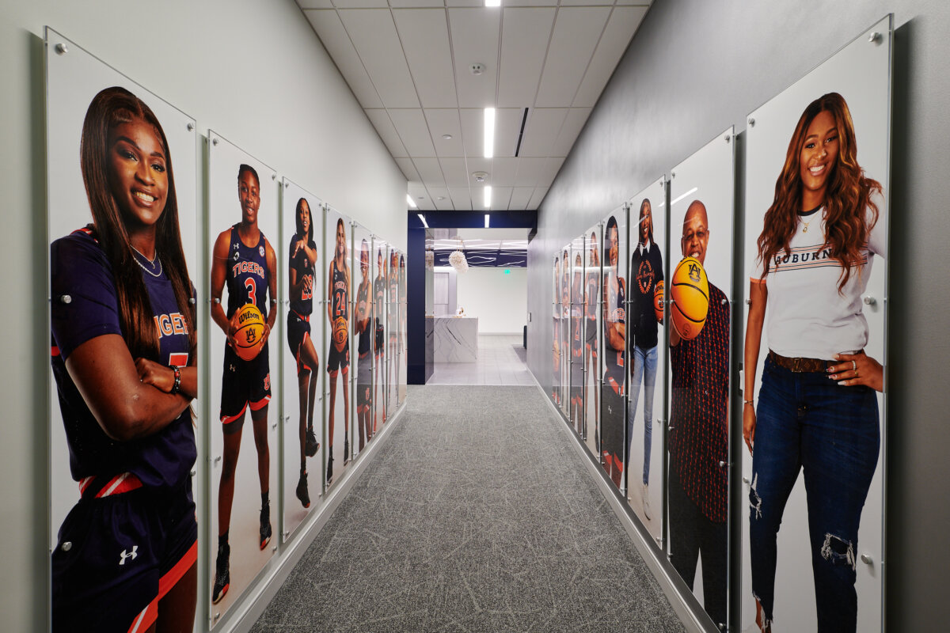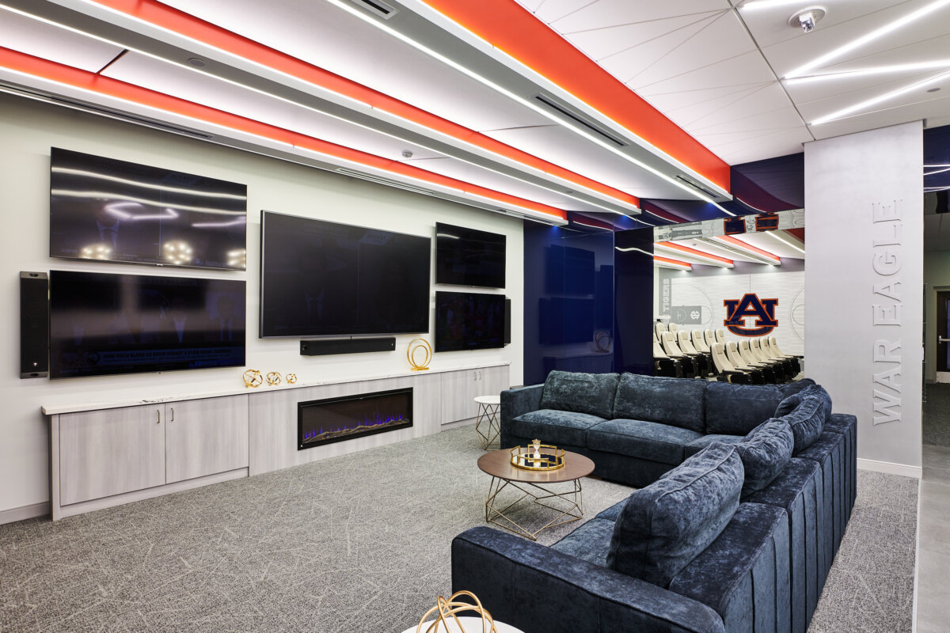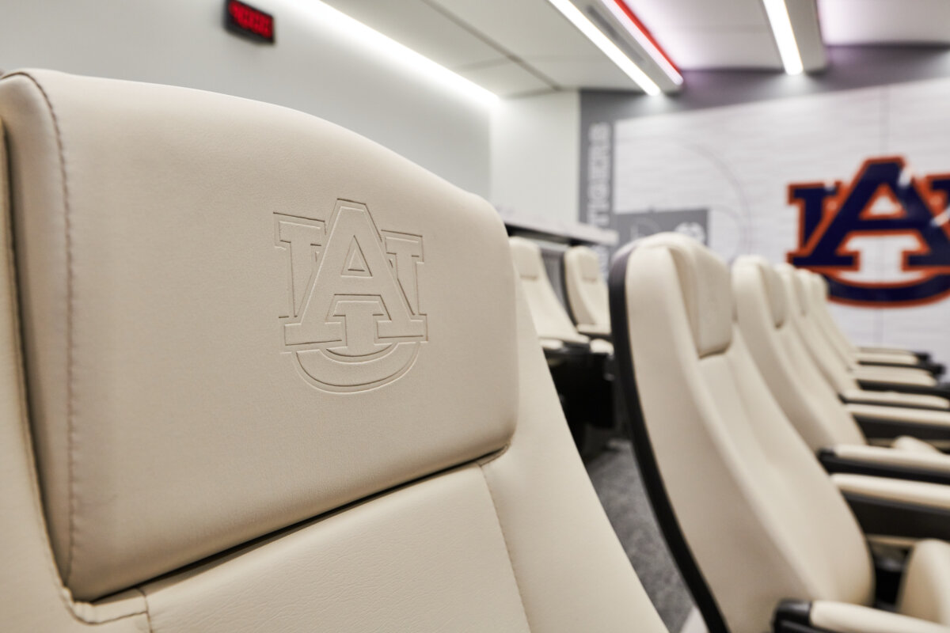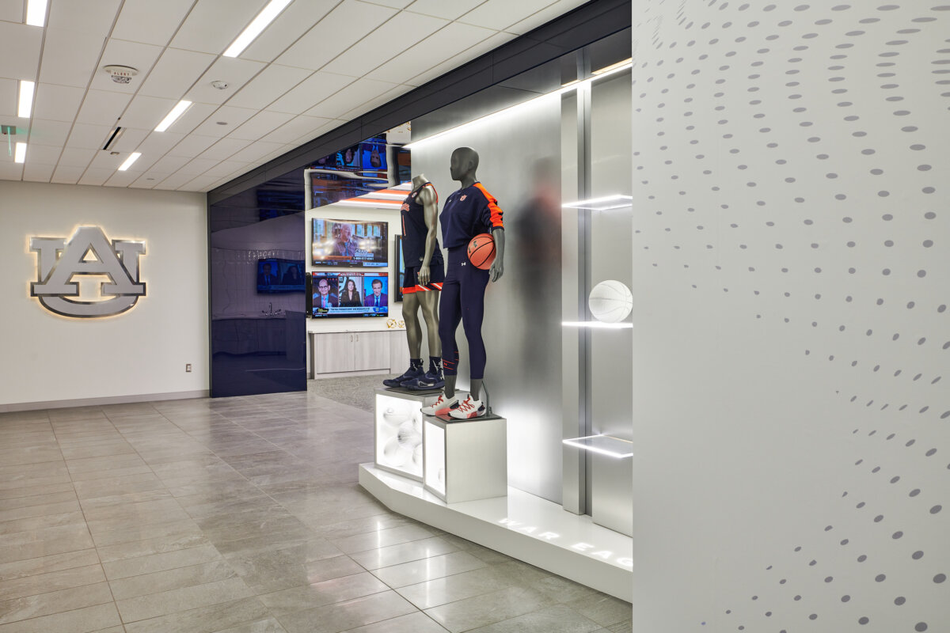Auburn Women’s Basketball scores with AIA Montgomery Best Small Project Design Award
December 22, 2023 · Accolades
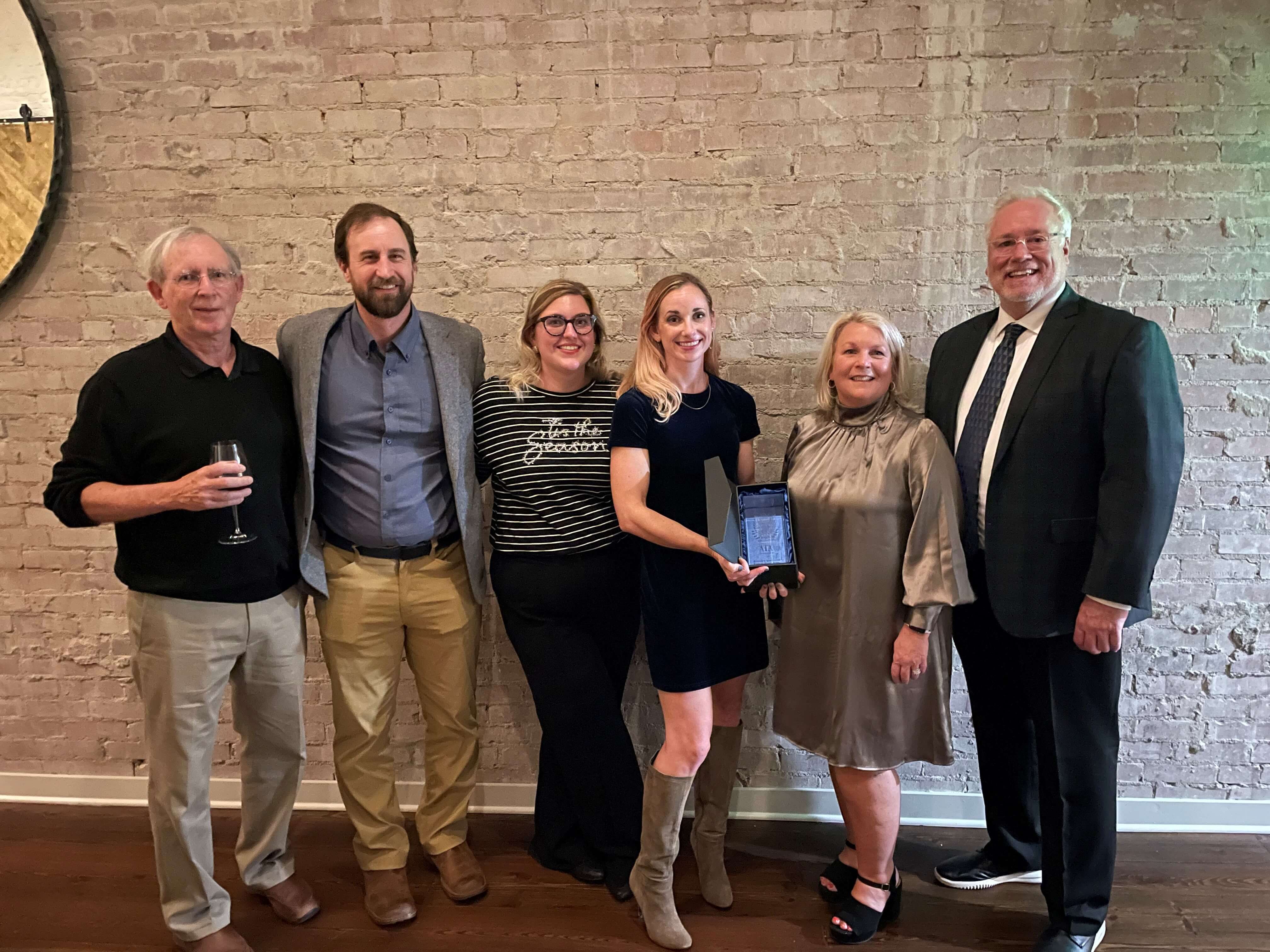
GMC team receives the AIA Montgomery Best Project Award for Auburn Women’s Basketball Renovations.
The Auburn Women’s Basketball Locker Room Renovation recently took home the AIA Montgomery Best Project Award for small projects. When it comes to winning, much more goes into it than just playing the game. A team must have a well-designed space to interact, practice and bond. Goodwyn Mills Cawood (GMC) took the existing bones of the locker room and enhanced every area to boost team unity and efficiency.
The locker room was completely renovated to exceed college athletics’ ever-changing standards and better serve the athletes. Team gathering was a main focus for this project, as success is rooted in team unity and the team’s environment must foster this.
There are two zones in the new space, the first including a player lounge, film room, kitchenette and hype room while the other zone serves as a more private space that includes the locker rooms, restrooms and vanity area. The space was designed to be an open floor plan to ensure ample seating before and after games and cohesion among the team.
The player lounge is open right as the players walk in. Video boards line the wall as well as custom displays featuring team achievements and uniforms. The player’s lounge design marries functionality and comfort with a space for video games and a personalized fireplace, upon the team’s request. The lounge then expands into the kitchenette and dining space.
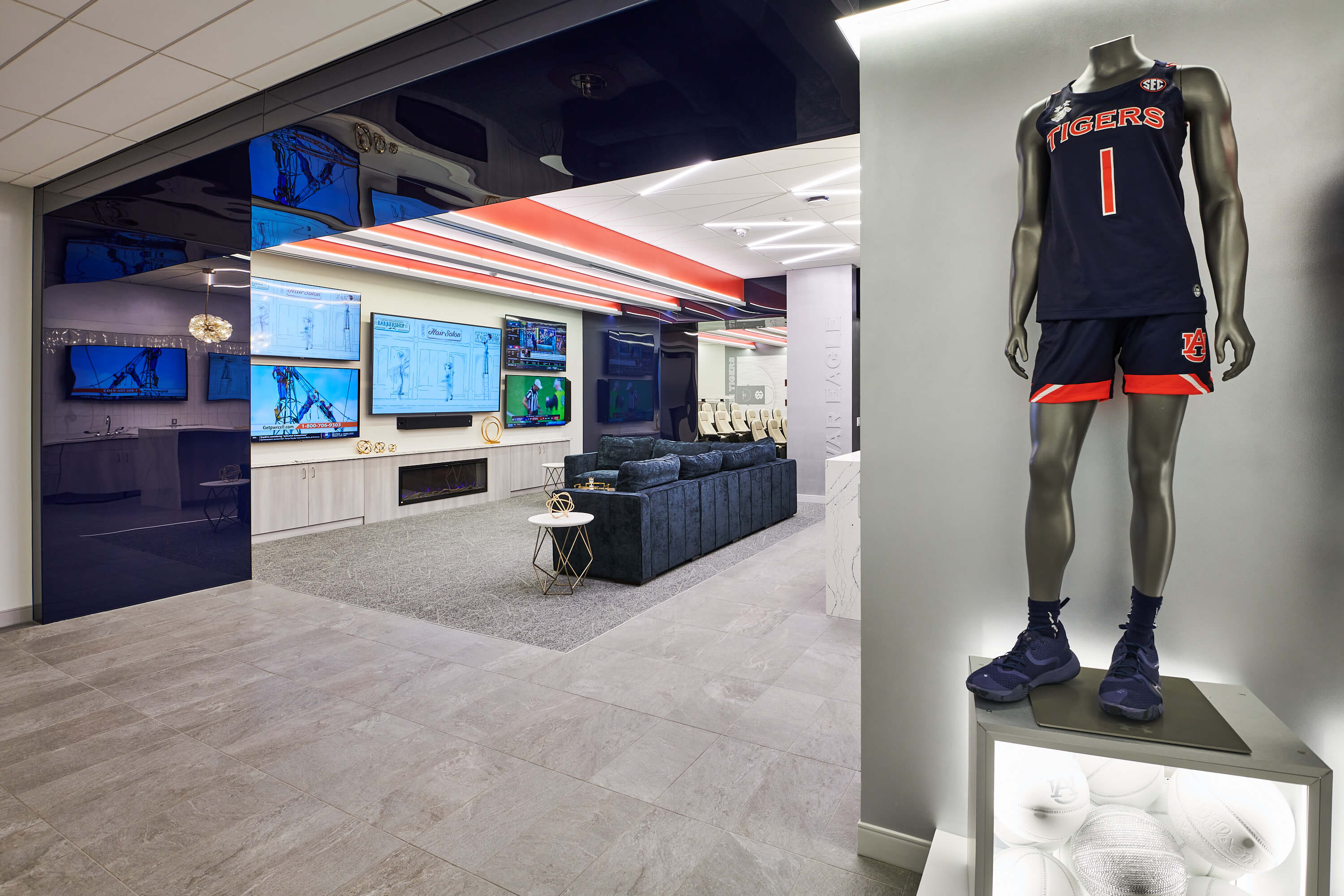
Past the lounge is the team film room equipped with a 98” TV and custom leather chairs arranged in an auditorium seating. This space is the perfect area for the team to gather, watch film and improve their play.
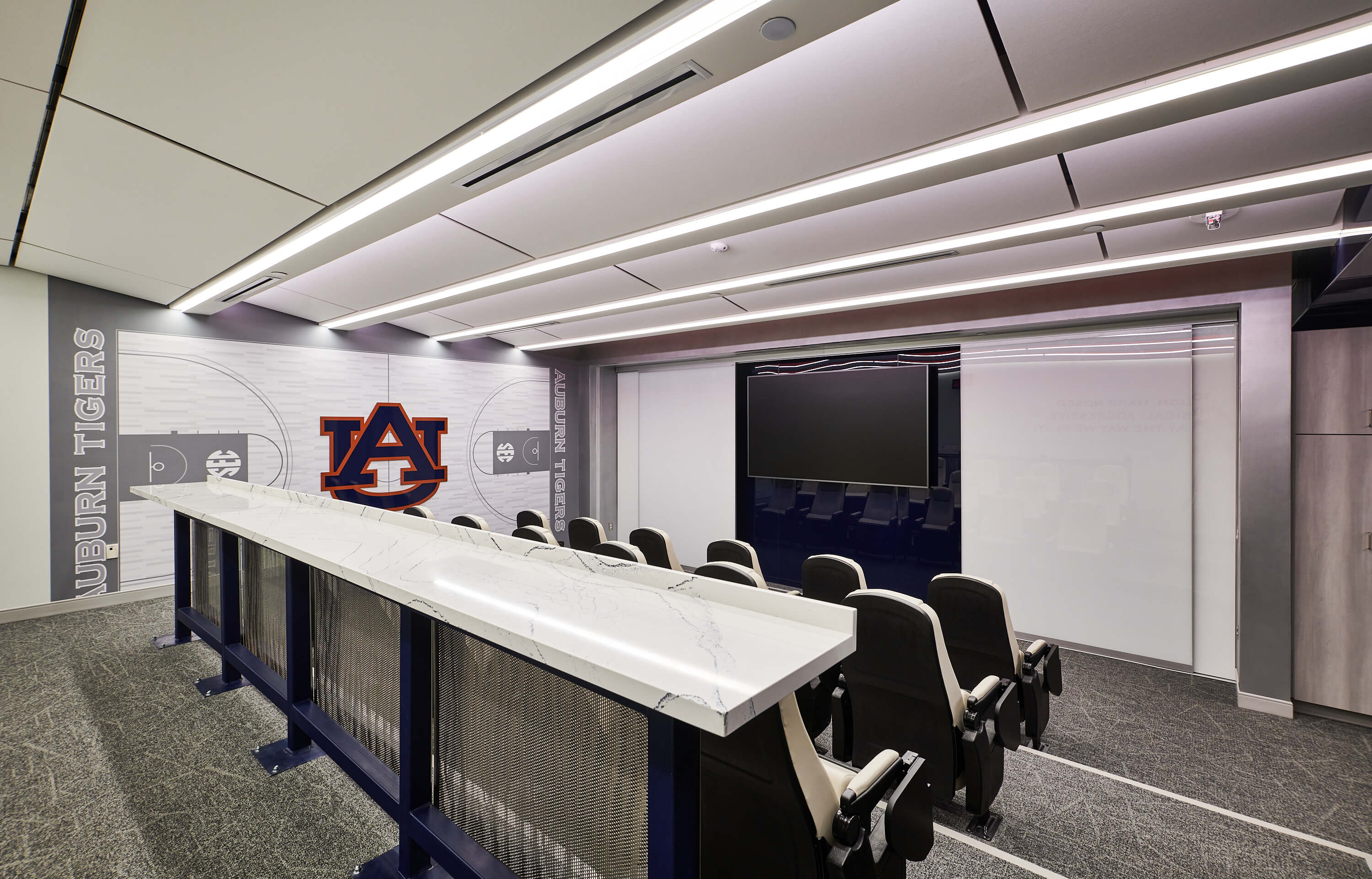
Next, the locker room has 17 lockers outfitted with zero-gravity chairs, custom logos and charging stations. The space also houses a lighting feature with felt ceiling baffles arranged to resemble a basketball goal. This flexible lighting feature is a showstopper and offers an endless number of combinations to match whatever mood the team is in.
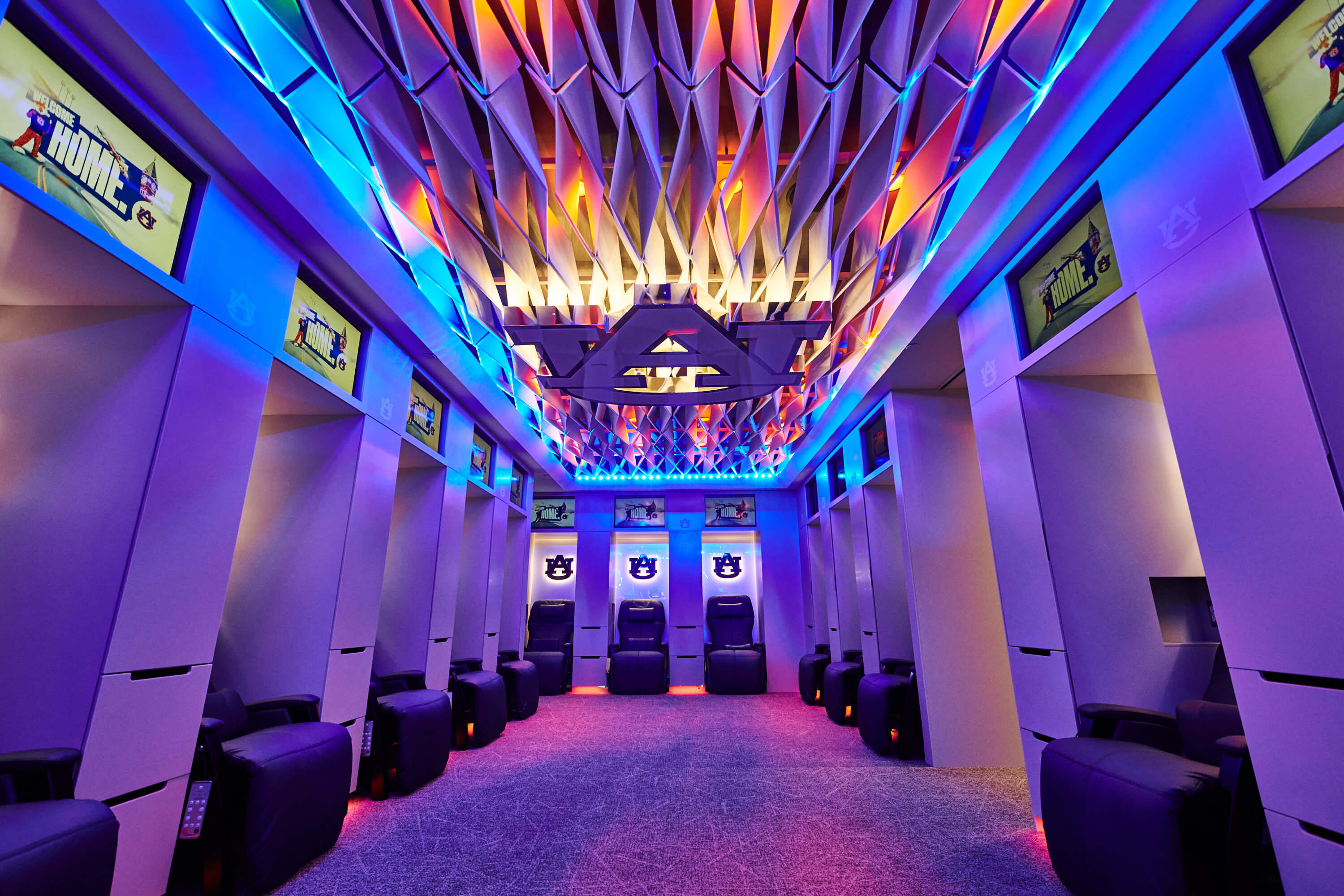
Beside the locker room is the vanity room which serves as an ideal place for players to get ready, get hyped and take pictures. Social media can be a huge recruiting tool, and the live moss wall with the “War Eagle Slay” neon sign, chosen by the team, is the perfect place to pose.
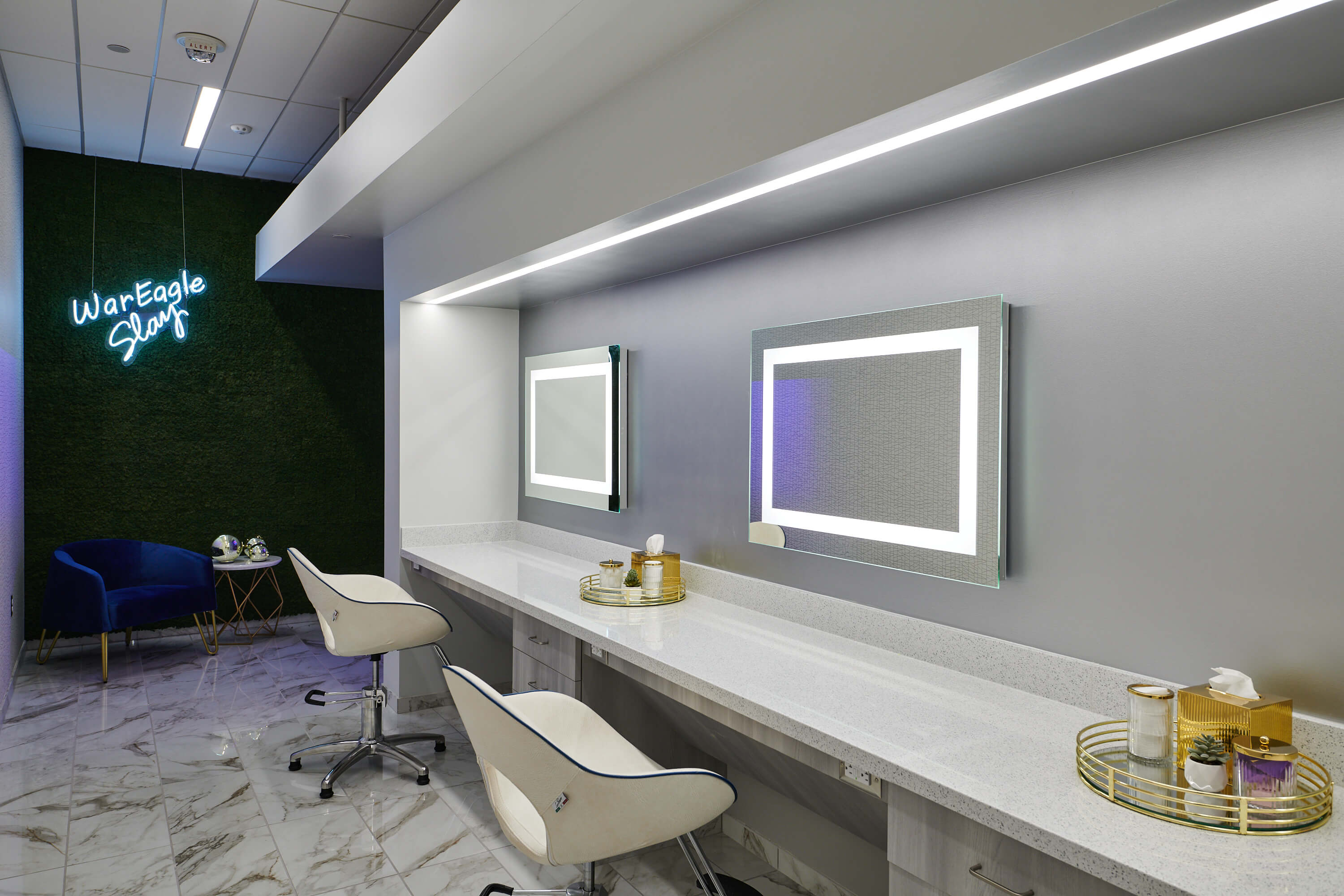
Transforming an existing locker room suite beneath stadium seating into an open-plan space presented challenges due to uneven column spacing, which can lead to vacant pockets or interfere with new utility layouts. Strategically situating the vanity room beyond the locker room accommodated an existing cable tray running the arena’s full length. This location allowed for a lower ceiling height in an area where it doesn’t impede functionality.
Customization was another pivotal aspect of the new space. Each video board in the space can be customized with players’ or recruits’ achievements, names or photos. This is an excellent way to highlight each player and make them feel like a part of the team.
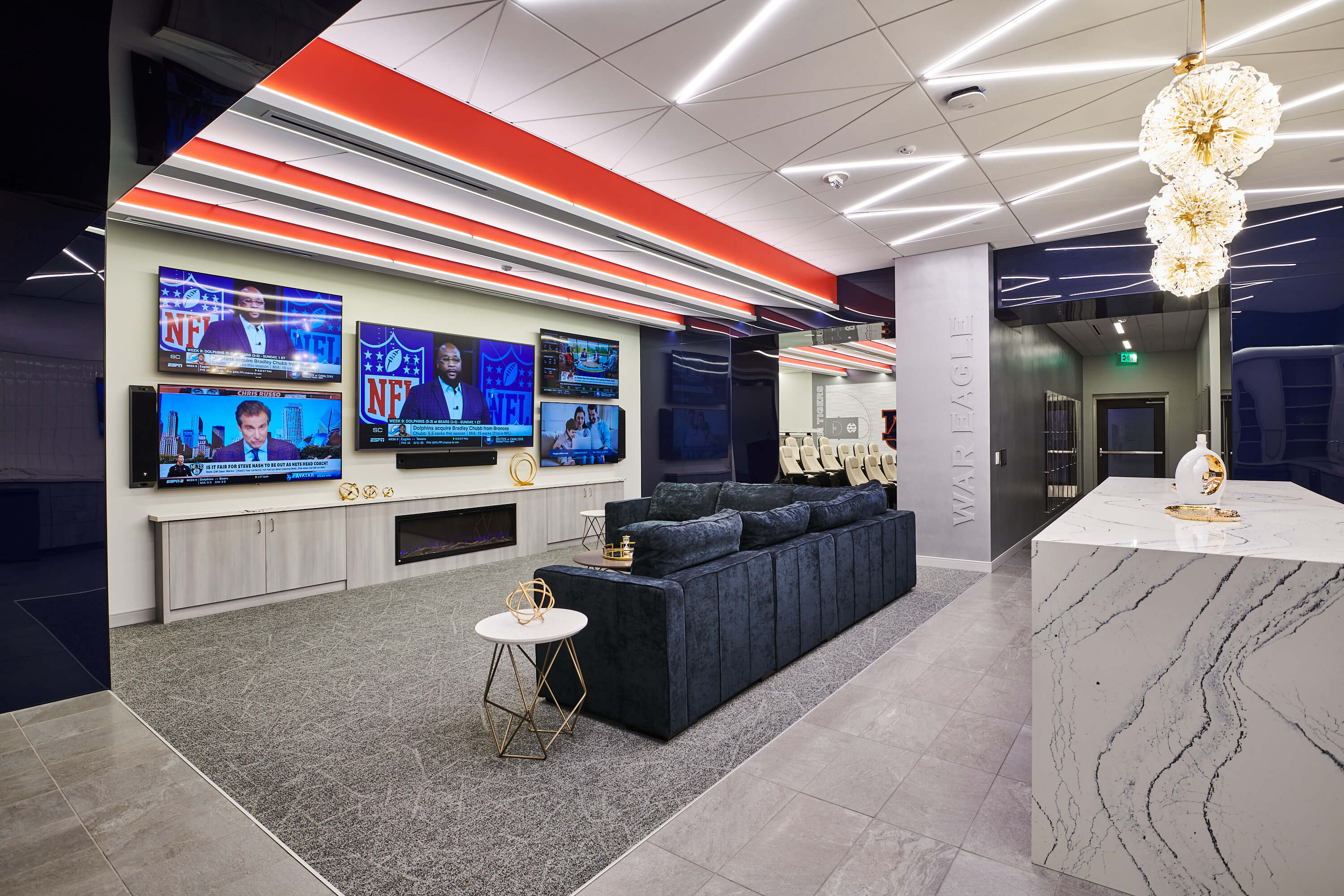
Every minute counts in college sports and this project focused on efficiency for the athletes and coaching staff. To optimize this, the design incorporates a strategically planned flow of movement based on the team’s sequences. The newly renovated designs allow for seamless operation for players and coaches enhancing the experience and avoiding backtracking and congestion.
GMC’s design team delivered on every front and provided a complete customization package with lockers, restrooms, player lounge, kitchenette, film room and vanity room and consistent branding throughout. The spirit of Auburn is found throughout the suite where the athletes can enjoy an open and sleek space to play at their best.
GMC served as the architect for the project, with Conway & Owen serving as the mechanical and electrical engineer and LBYD as the structural engineer. WW Compton Contractor, LLC. served as the contractor for the renovation.
