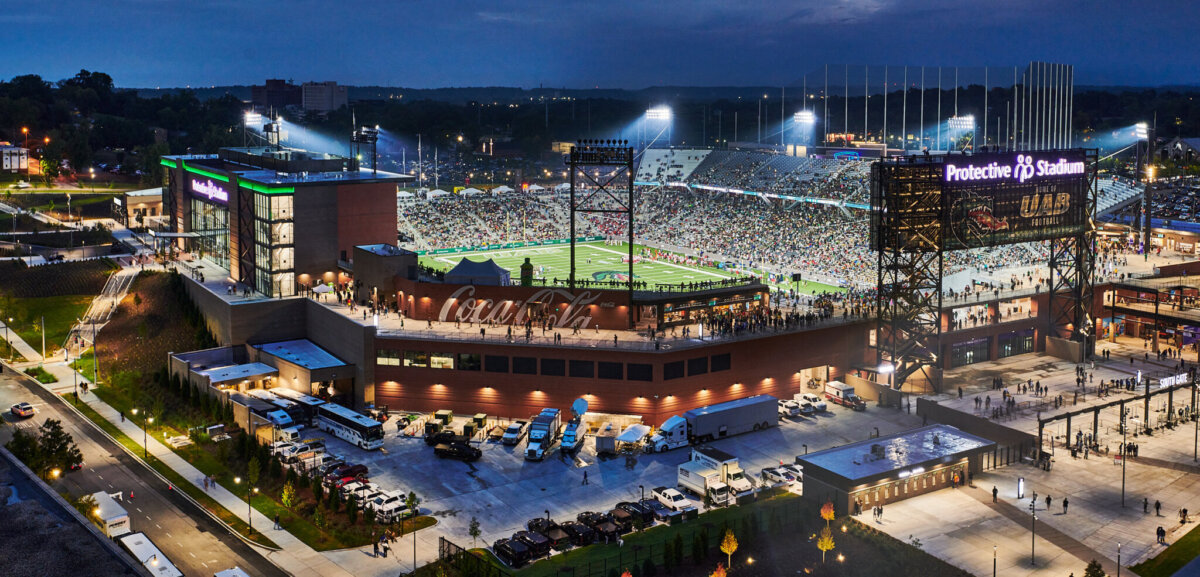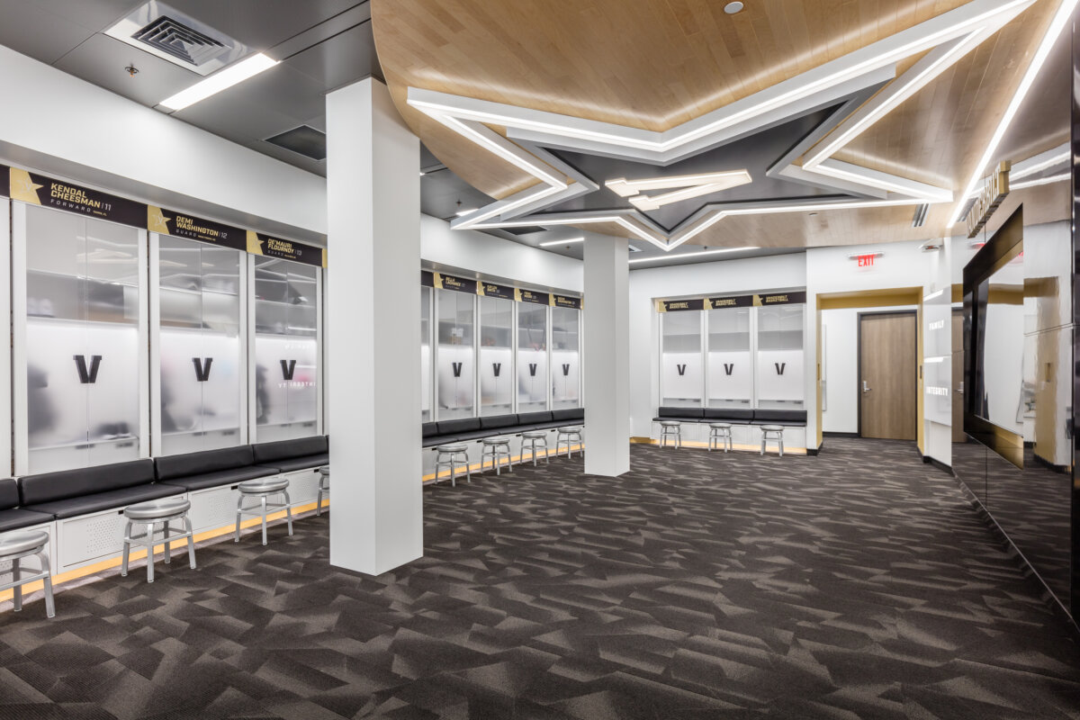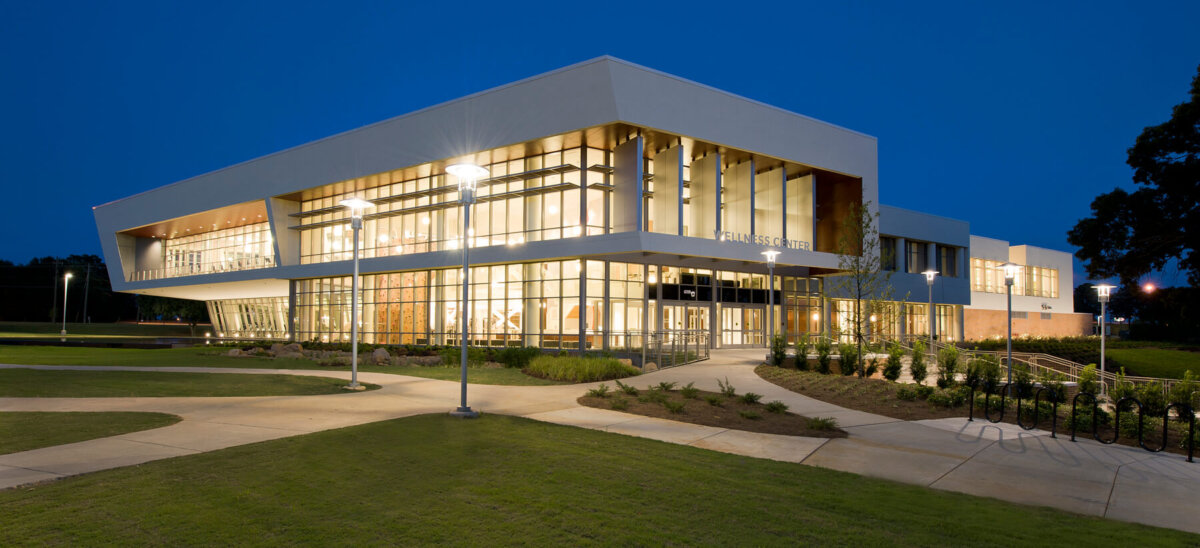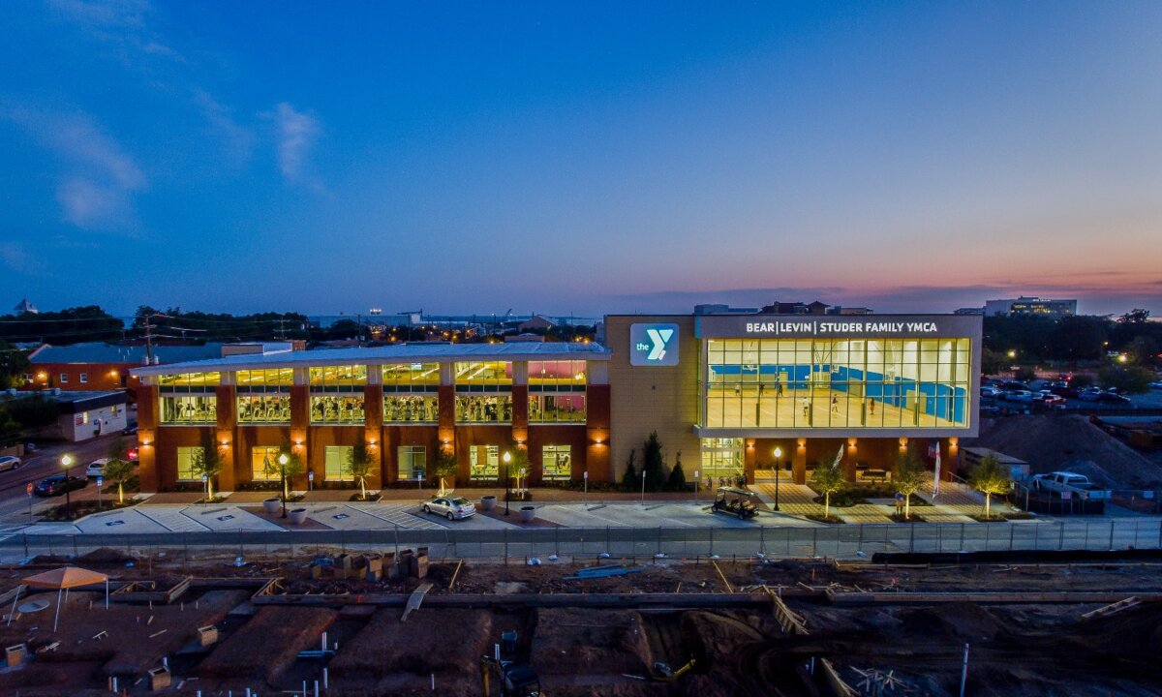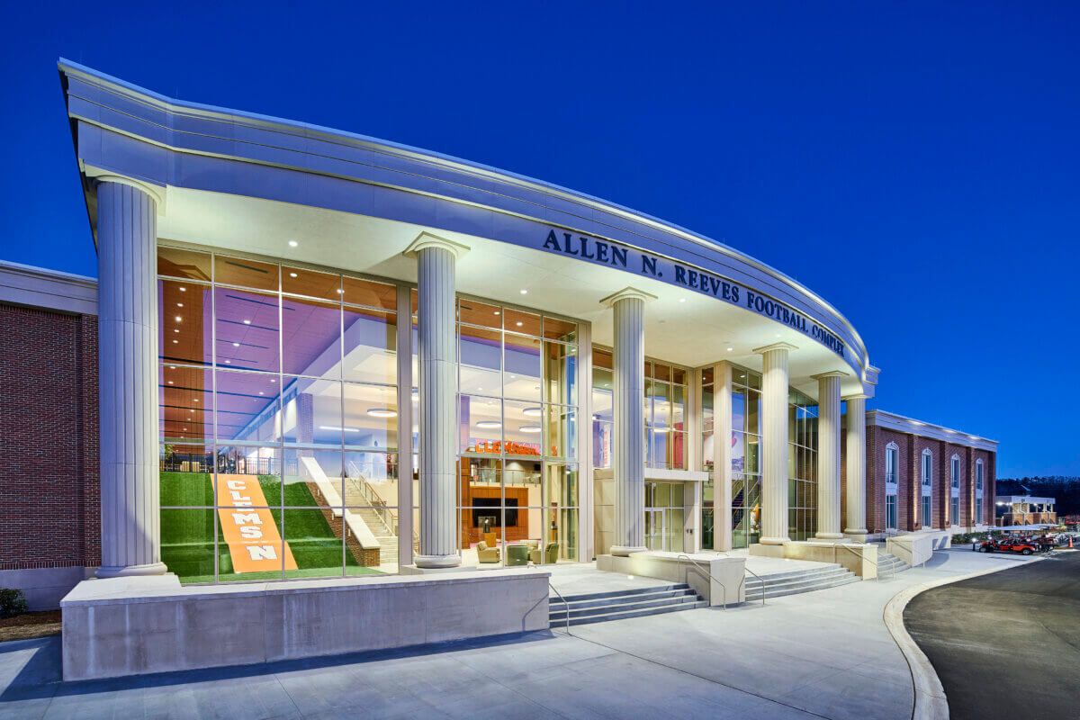Auburn, Alabama
Auburn University Women’s Basketball Locker Room Renovations
4,554 square feet
When it comes to creating a winning environment for athletes, the physical spaces where they interact, practice, and bond play an essential role. Our design team collaborated with the Auburn University Athletics Department, coaches, and players to understand their needs and design an elevated space that fosters team-bonding.
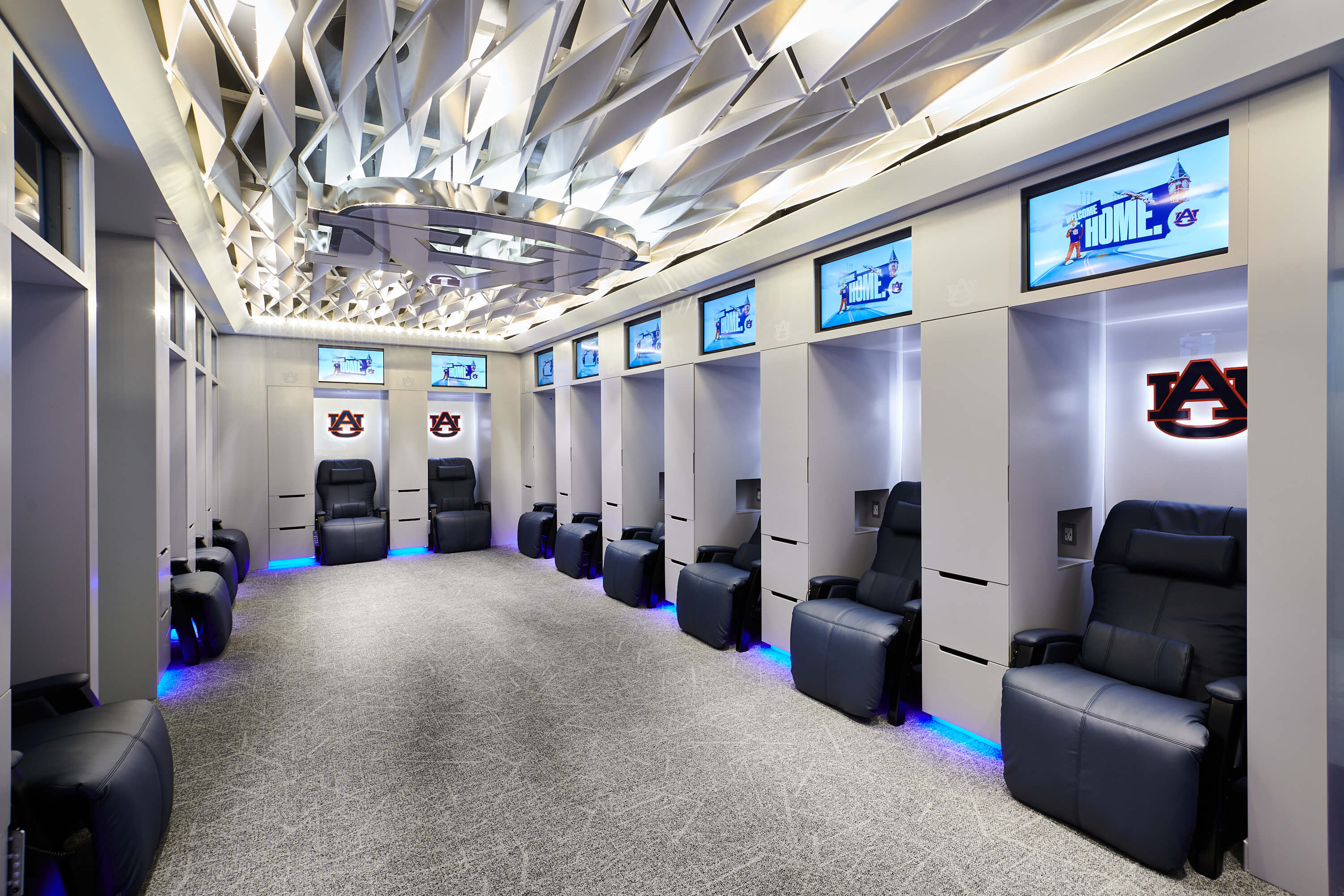
The locker room suite is separated into two distinct zones. One zone is open for players, coaches, staff and recruits to move freely throughout the space and is comprised of the player lounge, kitchenette, film room and hype-room. The second zone includes the locker room, restrooms and vanity areas that provide a private space for the players. A small vestibule creates a barrier between the two zones and allows the overlap between players and coaches to be curtailed before and after practices and games when players are in need of additional privacy.
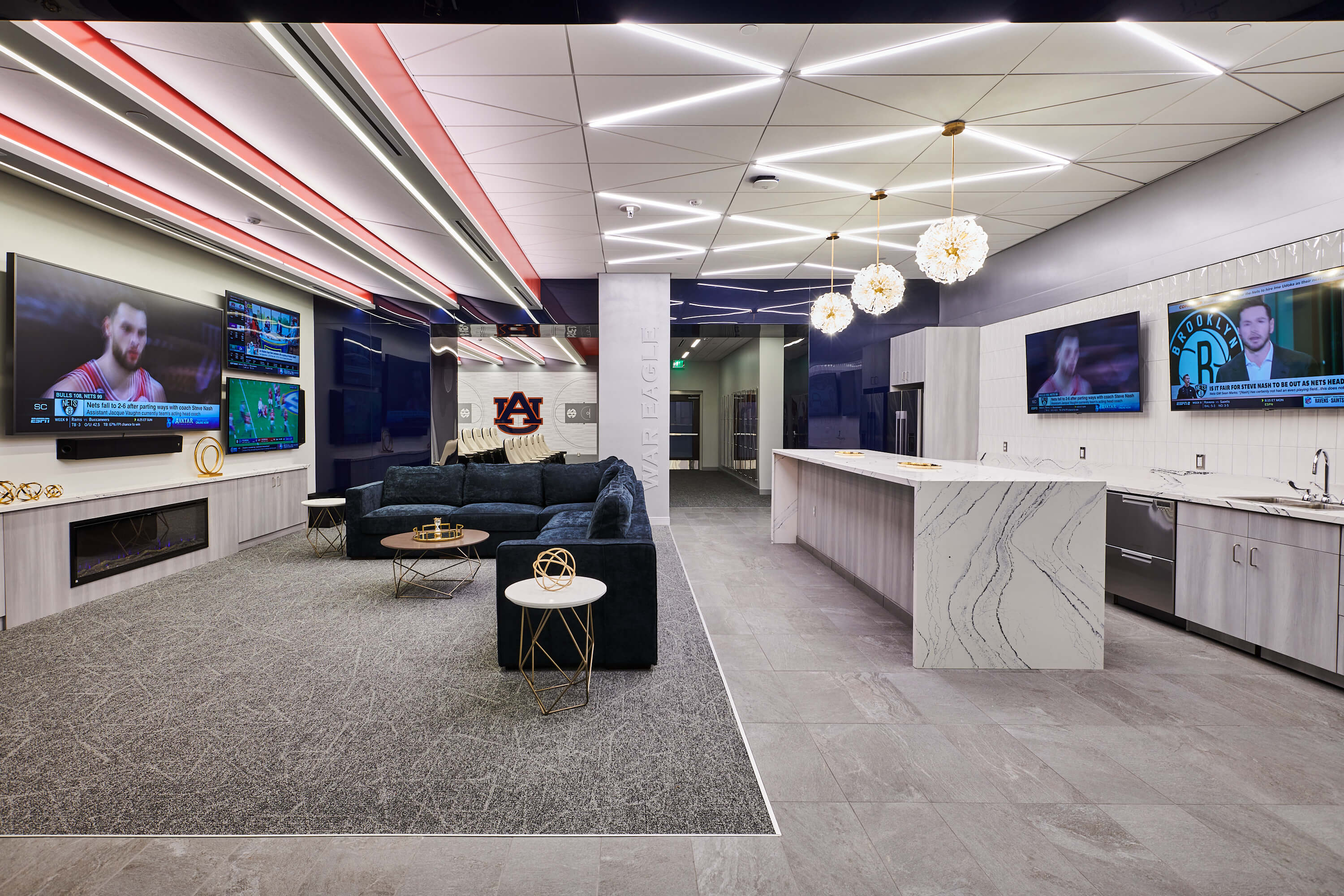
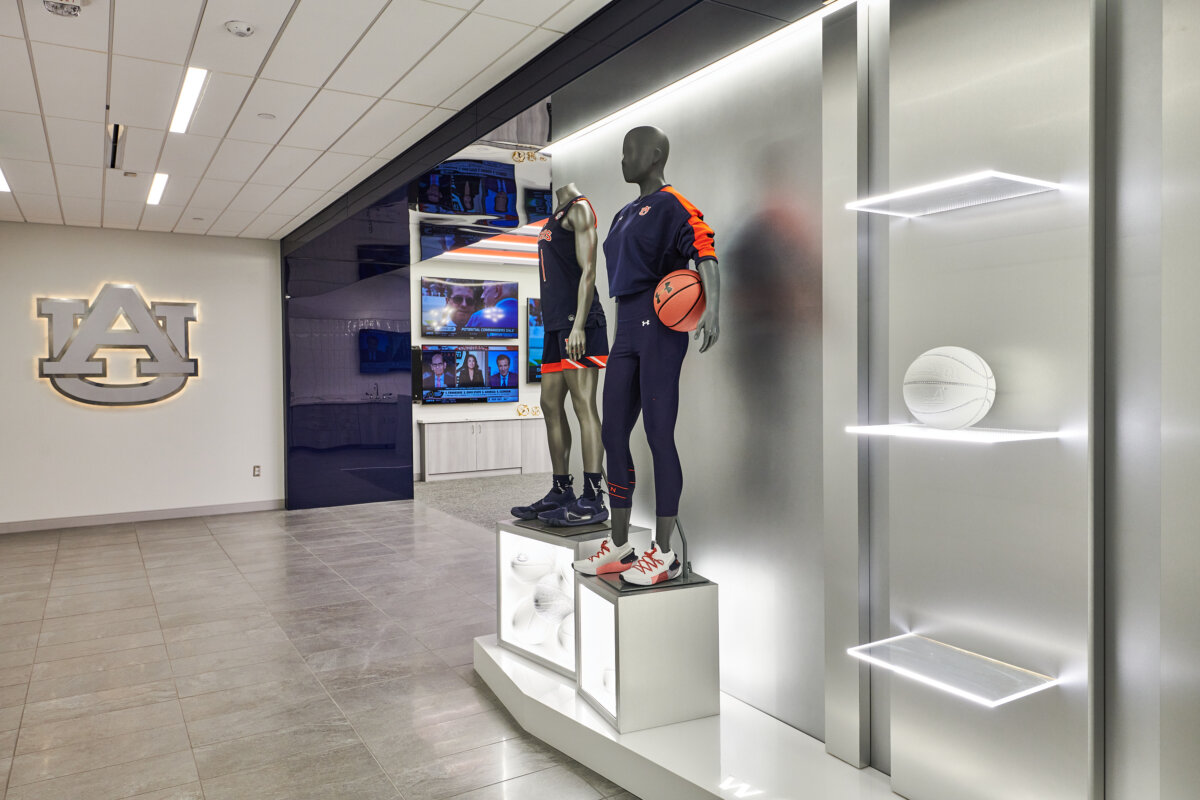
Upon entry, the team is met with a large video monitor and custom display that highlights the team’s accomplishments and uniforms. The space then opens up into a lounge, kitchenette and dining area large enough for the entire team to occupy together.
The coaching staff had a strong desire to keep the floor plan open and provide enough seating for the players to have pre-game meals as a team. A custom gloss-blue acrylic panel creates a portal accent to provide a perceived separation of space while maintaining maximum flow and connectivity between the different program elements.
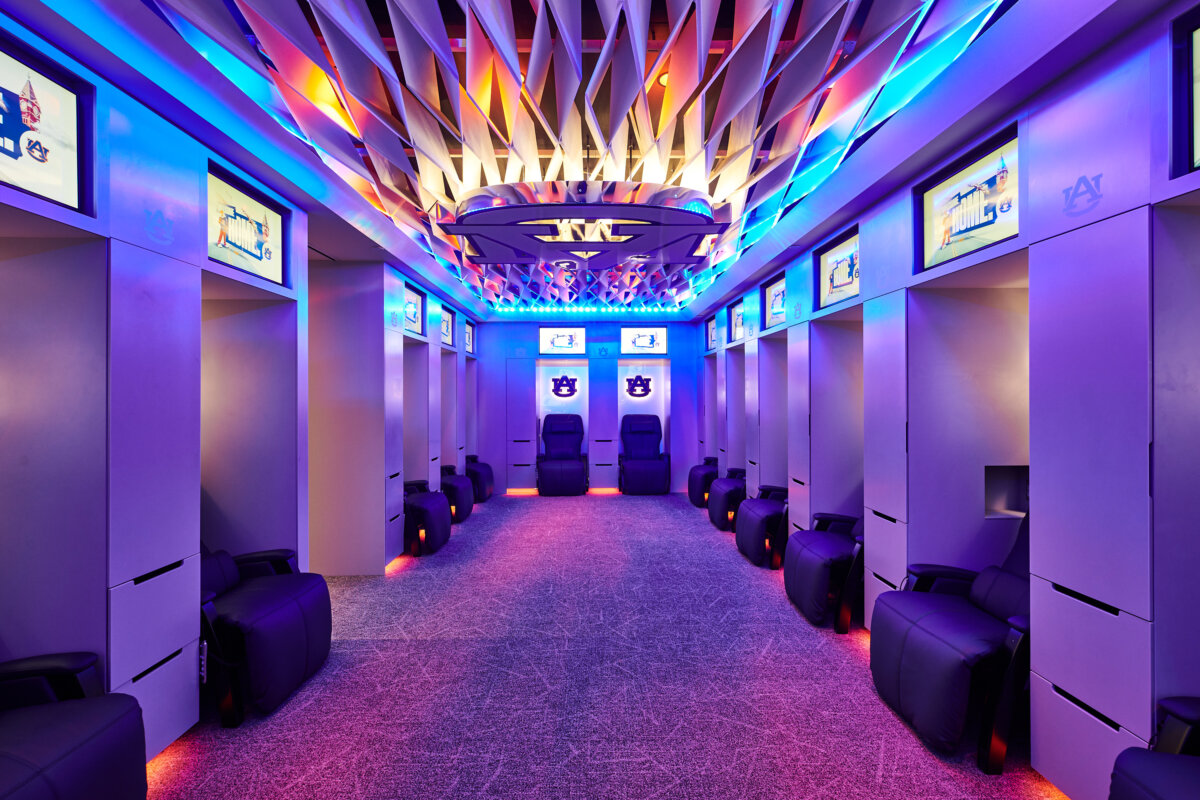
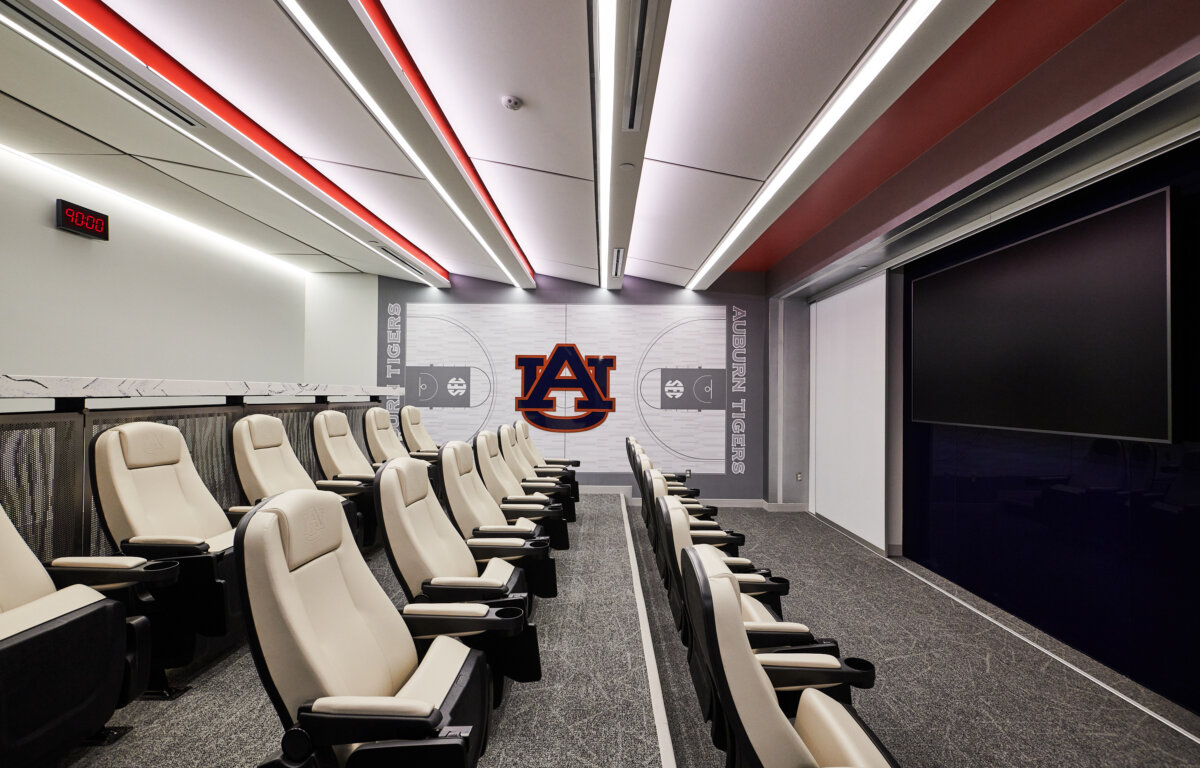
Past the lounge is the team film room that is equipped with a 98” TV concealed behind full-height movable glass dry-erase boards. Custom leather team chairs, with the logo stitched into each headrest, are arranged in an auditorium-styled seating arrangement with coaches seating located in the back with a high-top counter spanning the length of the space. The ceiling and portions of the walls are finished with felt panels for acoustics.
The locker room is outfitted with seventeen custom solid surface lockers by Hollman including zero-gravity chairs, nameplate monitors, charging stations and custom logos. This space has been designed to provide a relaxing environment while also harnessing the energetic atmosphere necessary before a game.
GMC utilized lighting techniques to create flexibility within the space; they offer unlimited color combinations and light levels that highlight the felt ceiling baffles arranged in a way to symbolize a basketball goal.
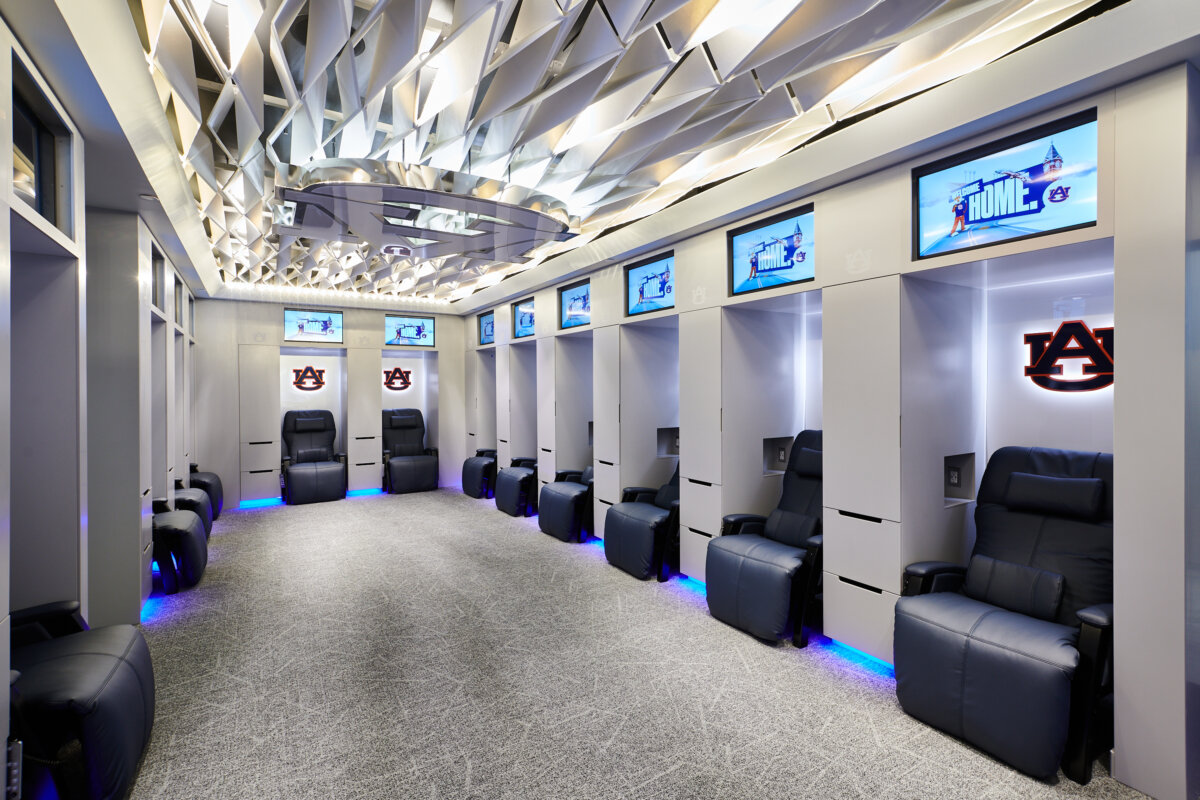
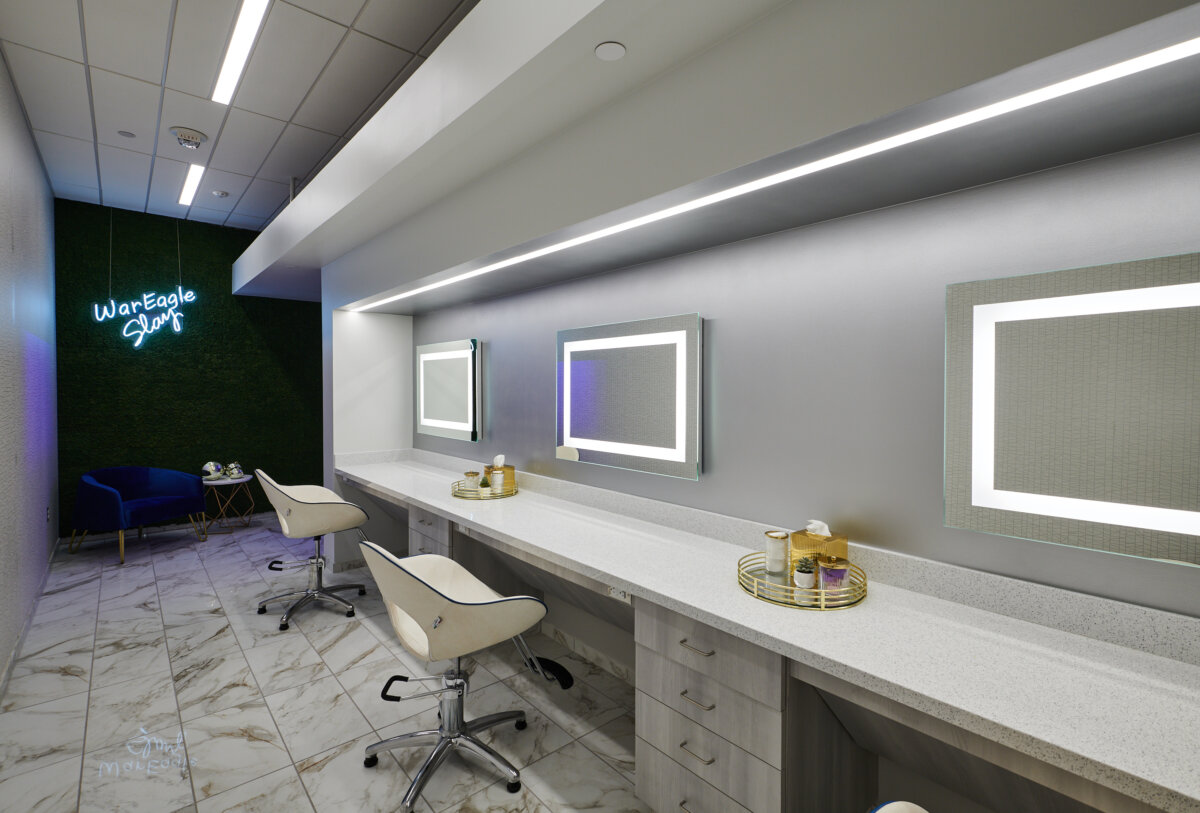
In order to take full advantage of the available square footage, the design team assessed existing conditions to maximize quality space. The vanity room was strategically placed past the locker room due to an existing cable tray that runs the span of the entire arena. The placement allows for a shorter ceiling height in a space where the height isn’t a detriment to its usage.
Existing conditions played a role in the overall space layout and finished ceiling design throughout the space. Situated under the existing arena seating bowl, the spaces contained large spans from floor to structural elements and significant existing infrastructure. Our design team created and utilized innovative design tactics to make a space intentionally for its usage and managed challenging coordination during construction.





