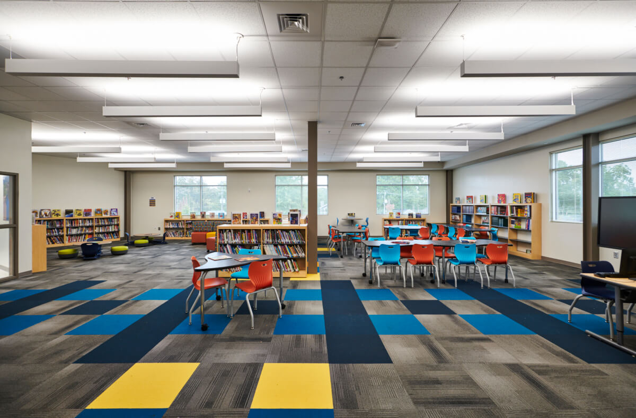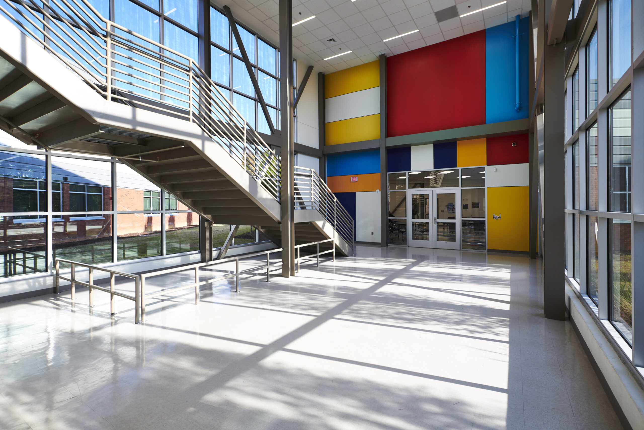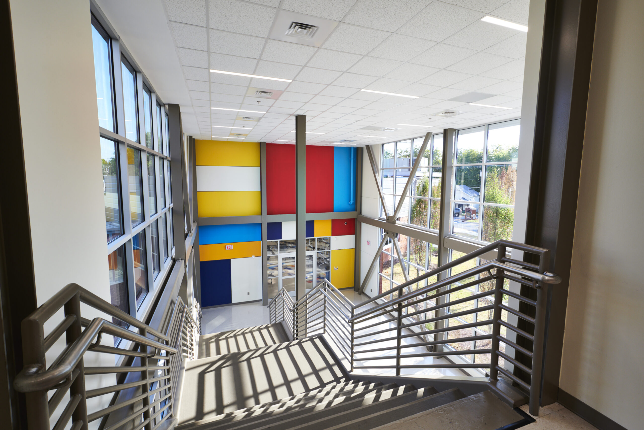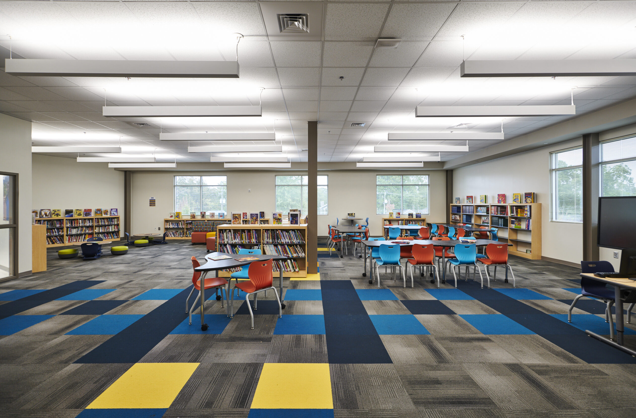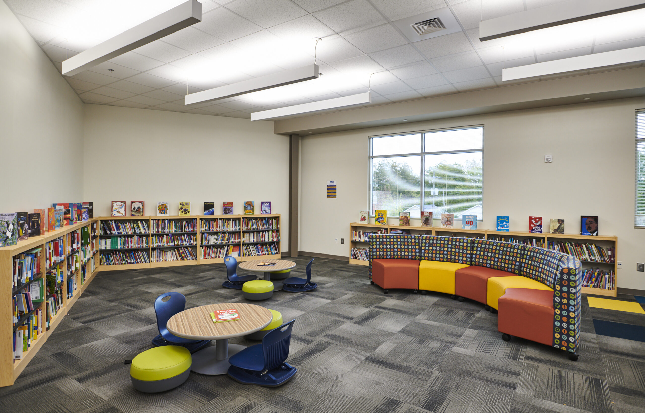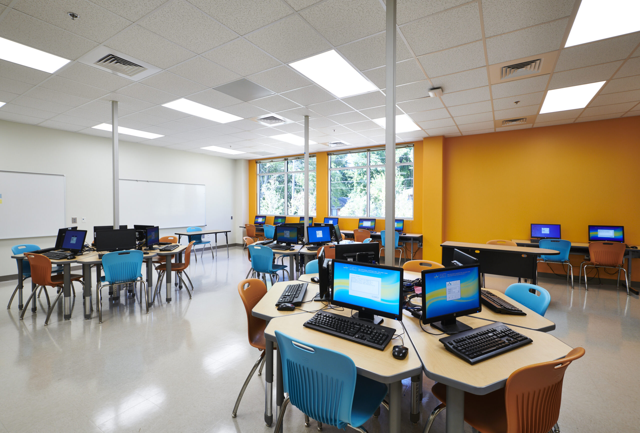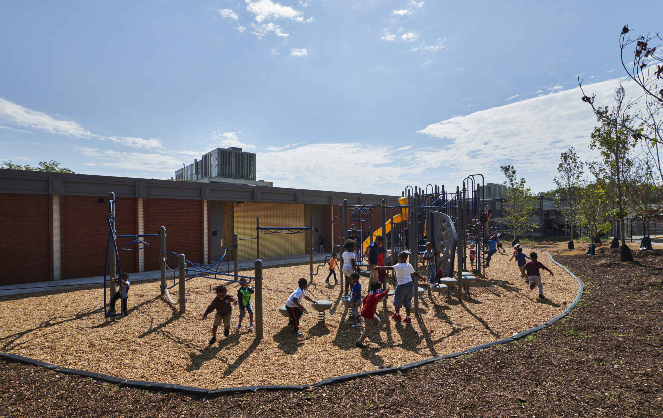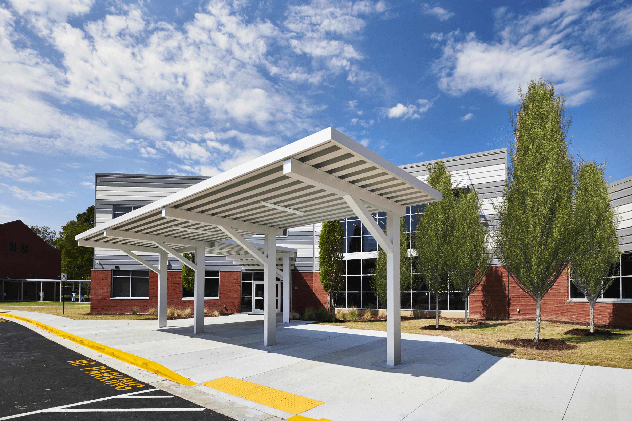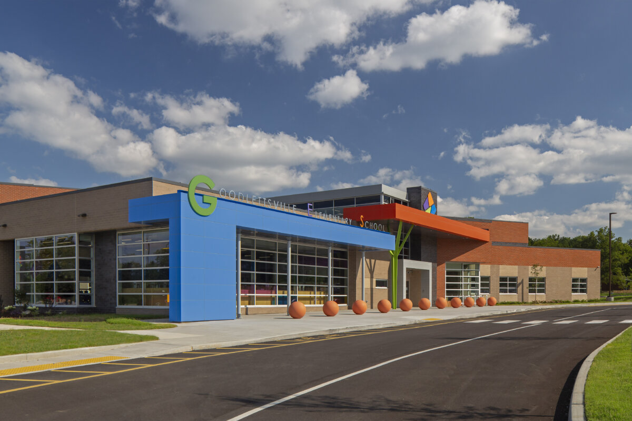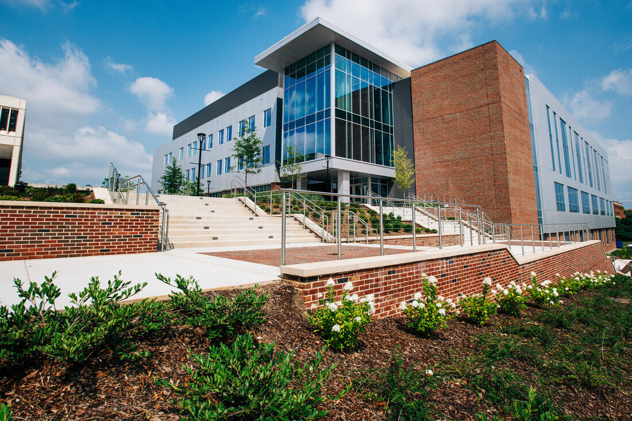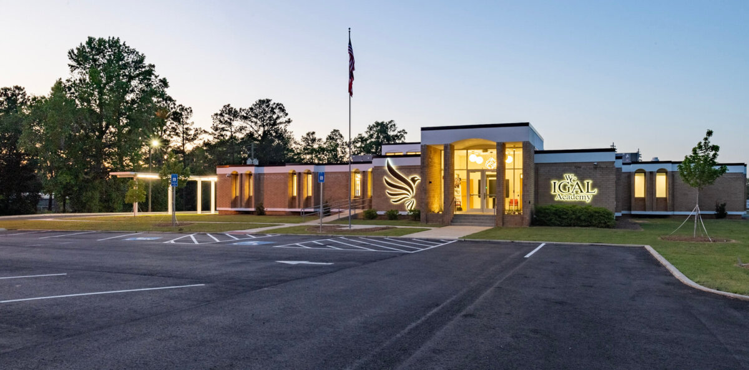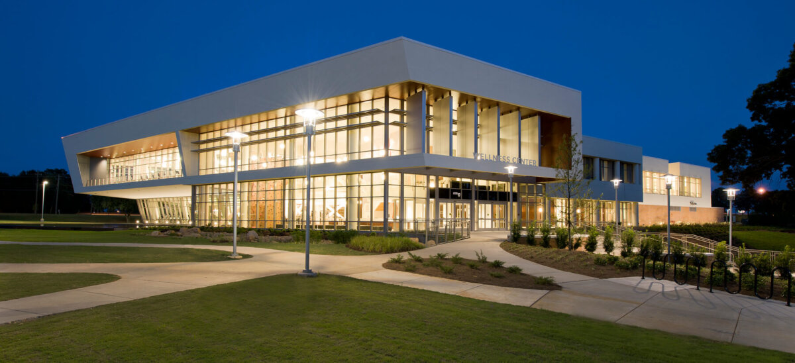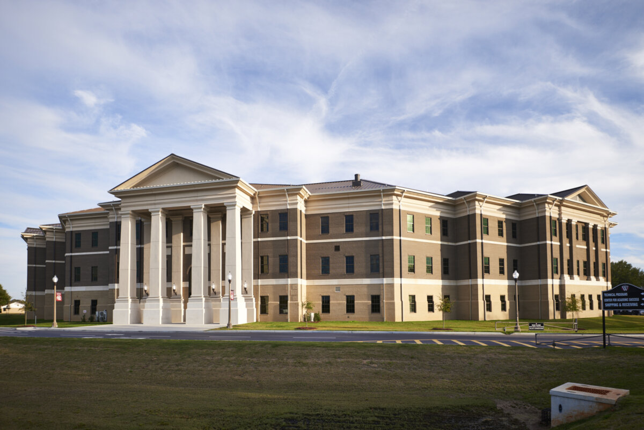Atlanta, Georgia
Gideons Elementary School
75,000 square feet
The new Gideons Elementary School, located in the Pittsburgh neighborhood in Atlanta, includes new classrooms, offices, administrative spaces, a media center, a kitchen and cafeteria, a performance auditorium, music and art rooms and teacher work spaces.
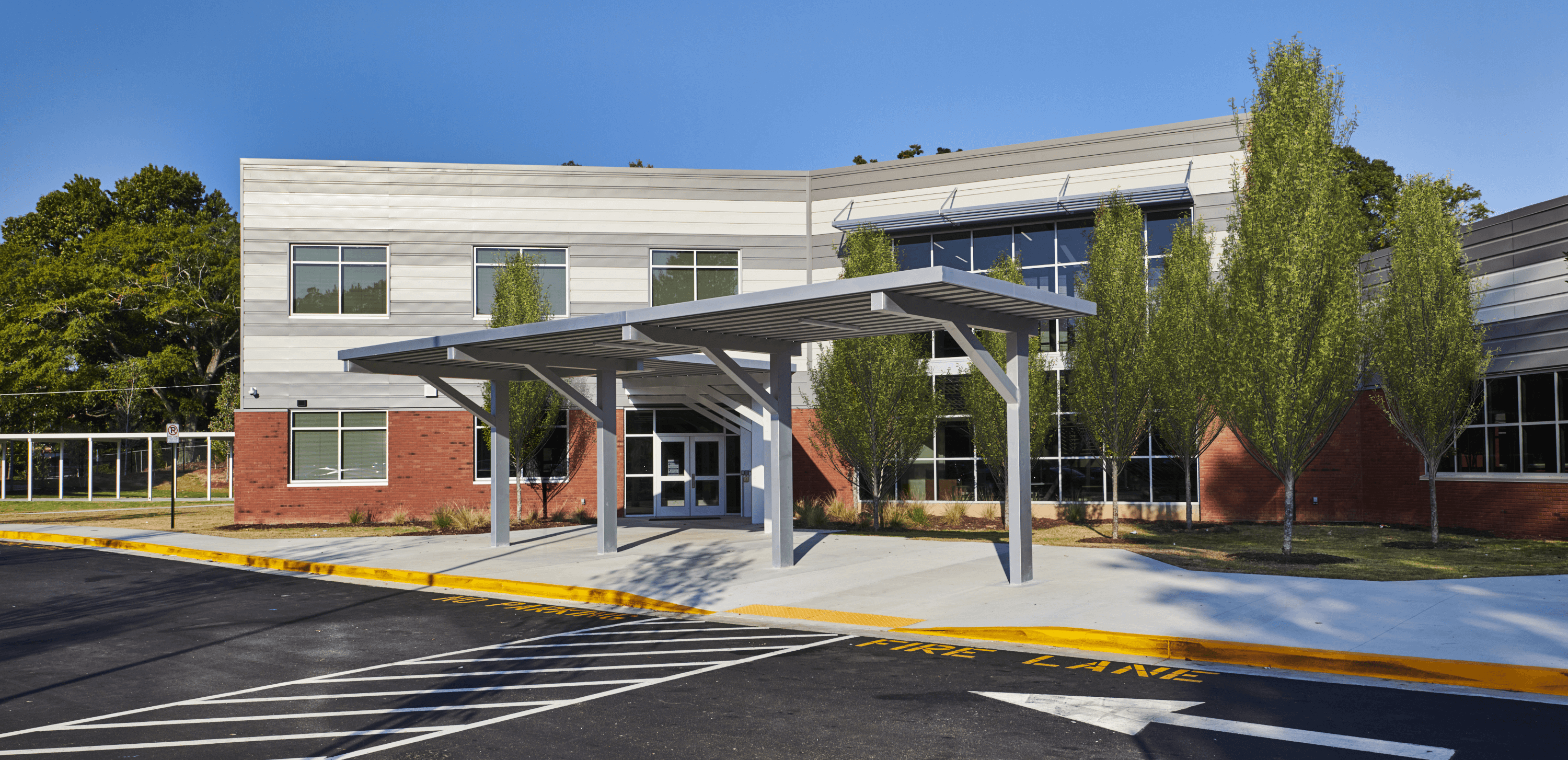
Goodwyn Mills Cawood worked with Atlanta Public Schools (APS) to transform the pre-kindergarten through 5th grade school into a more conducive environment for learning. The renovation and addition design focused on celebrating community, strengthening identity and environmental understanding. The school includes 33 core classrooms and has a student capacity of 825.
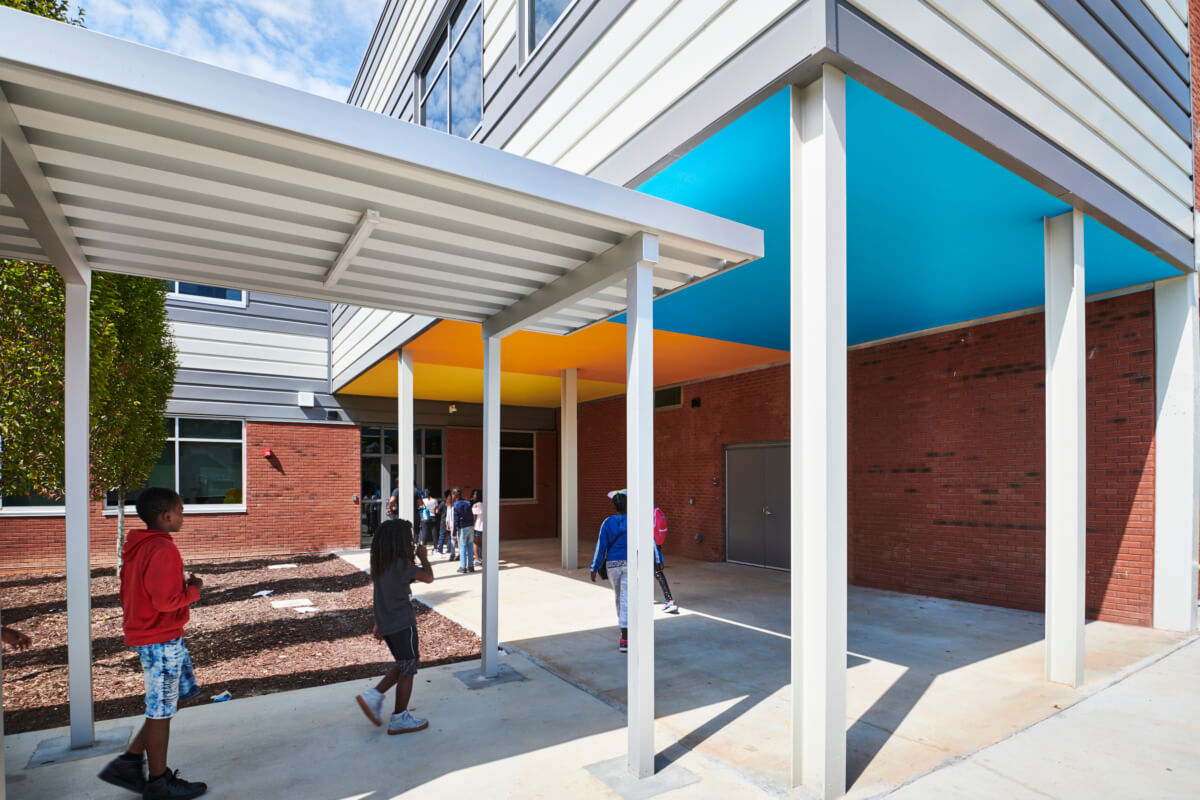
Gideons Elementary School was originally constructed in 1958 and last renovated in 2000, with many additions occurring throughout the school’s lifespan. In lieu of renovating the entire school, APS and the project team elected to tear down a portion of the school in order to bring the facility into compliance with GaDOE square footage requirements, improve circulation, enhance security control, and address concerns with the age of the existing space.
In addition, the project included updated exterior finishes, new windows, improved drop-off areas and pedestrian access, enhanced ADA accessibility, improved wayfinding and security, new interior finishes, updated building systems, and improved landscaping and hardscaping.
