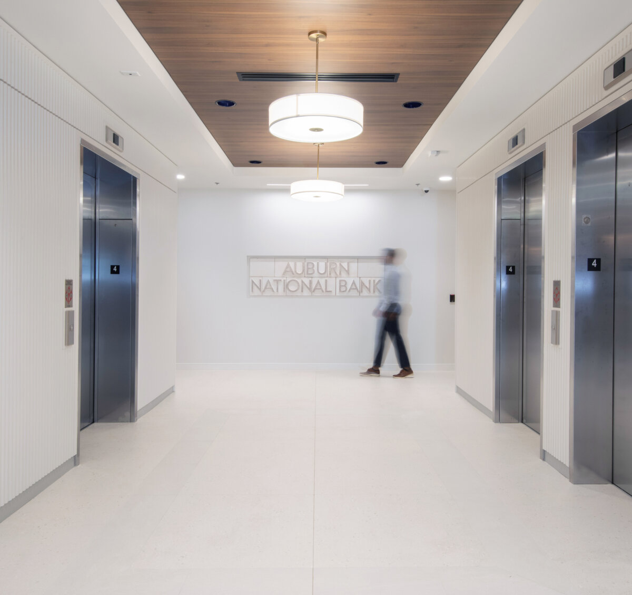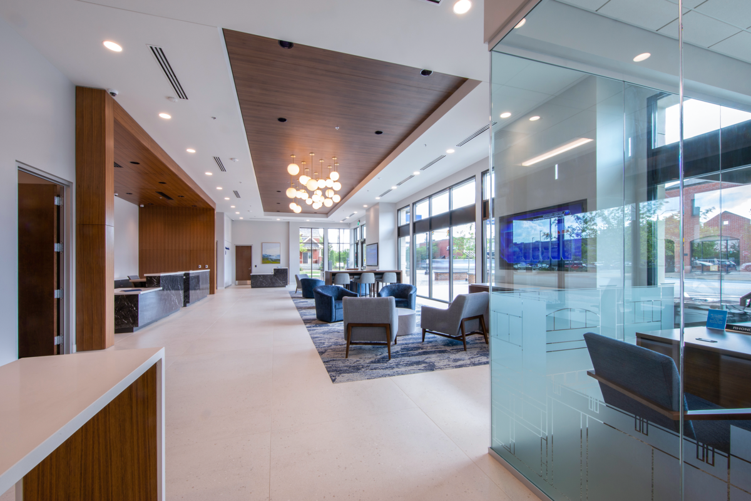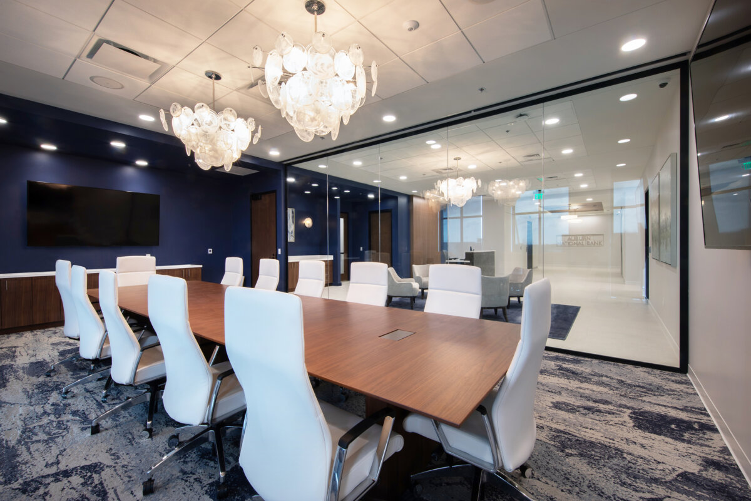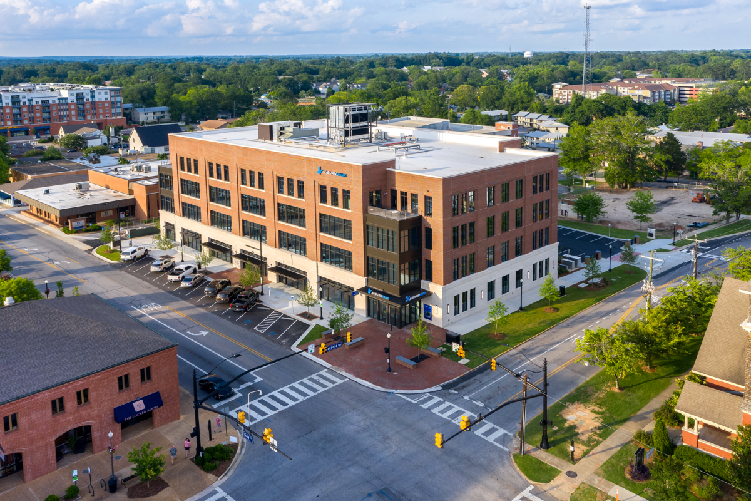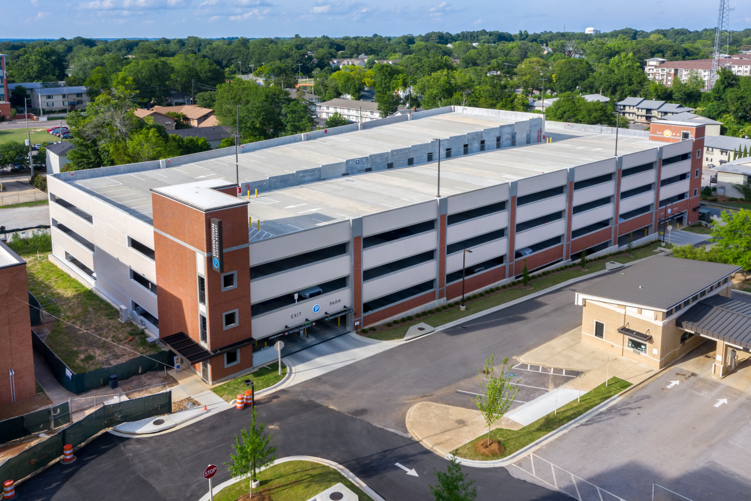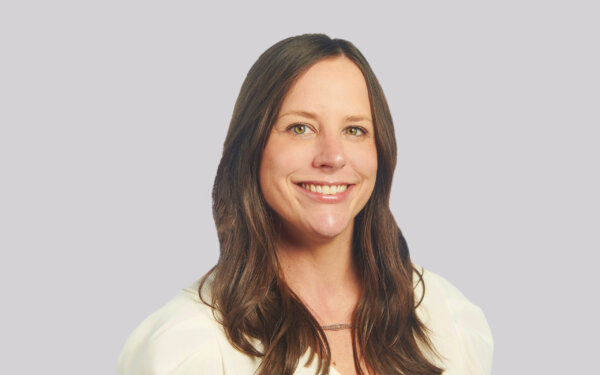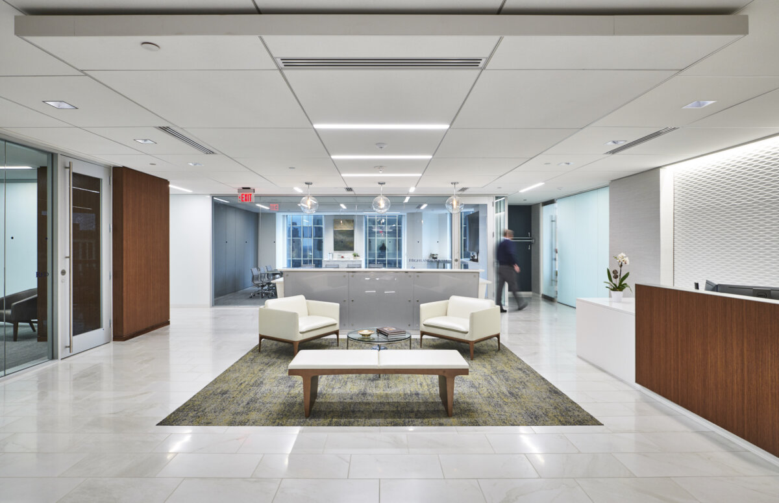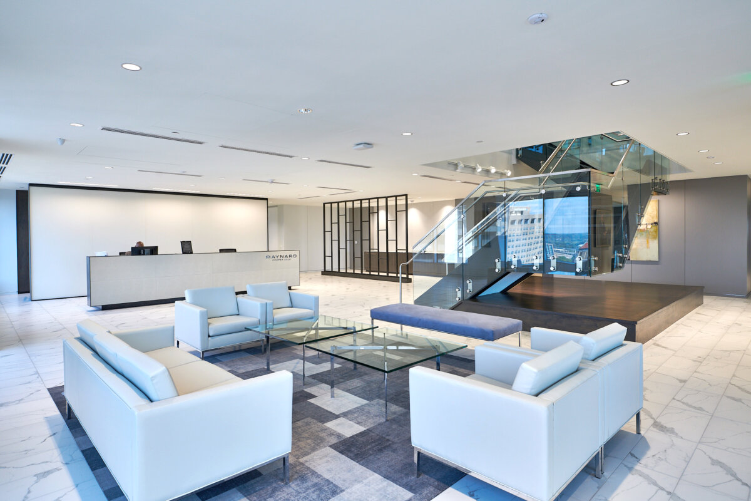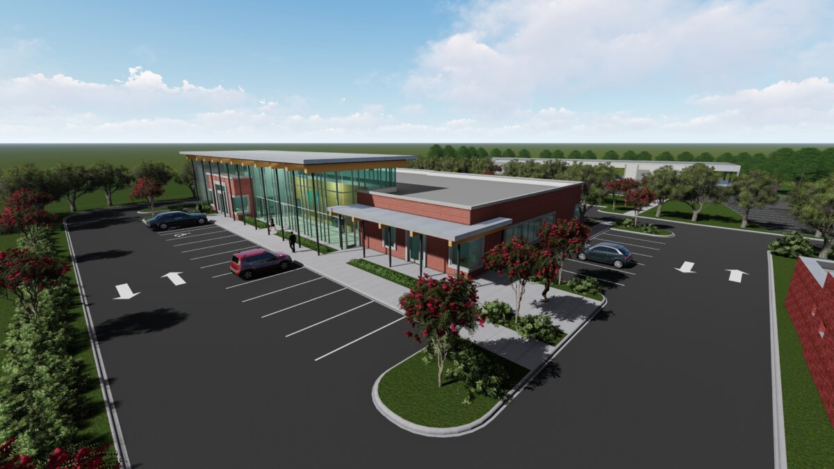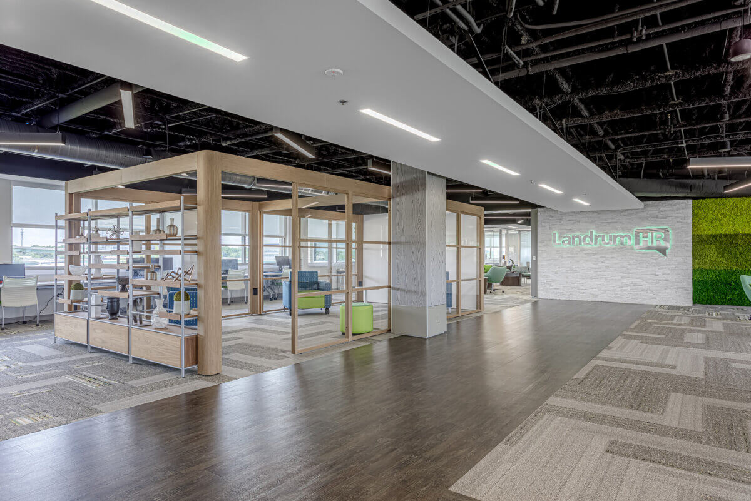Auburn, Alabama
Redeveloping on their existing site in the heart of downtown and bringing together bank operations and retail into one building has lasting benefits for their customers, employees and the community.
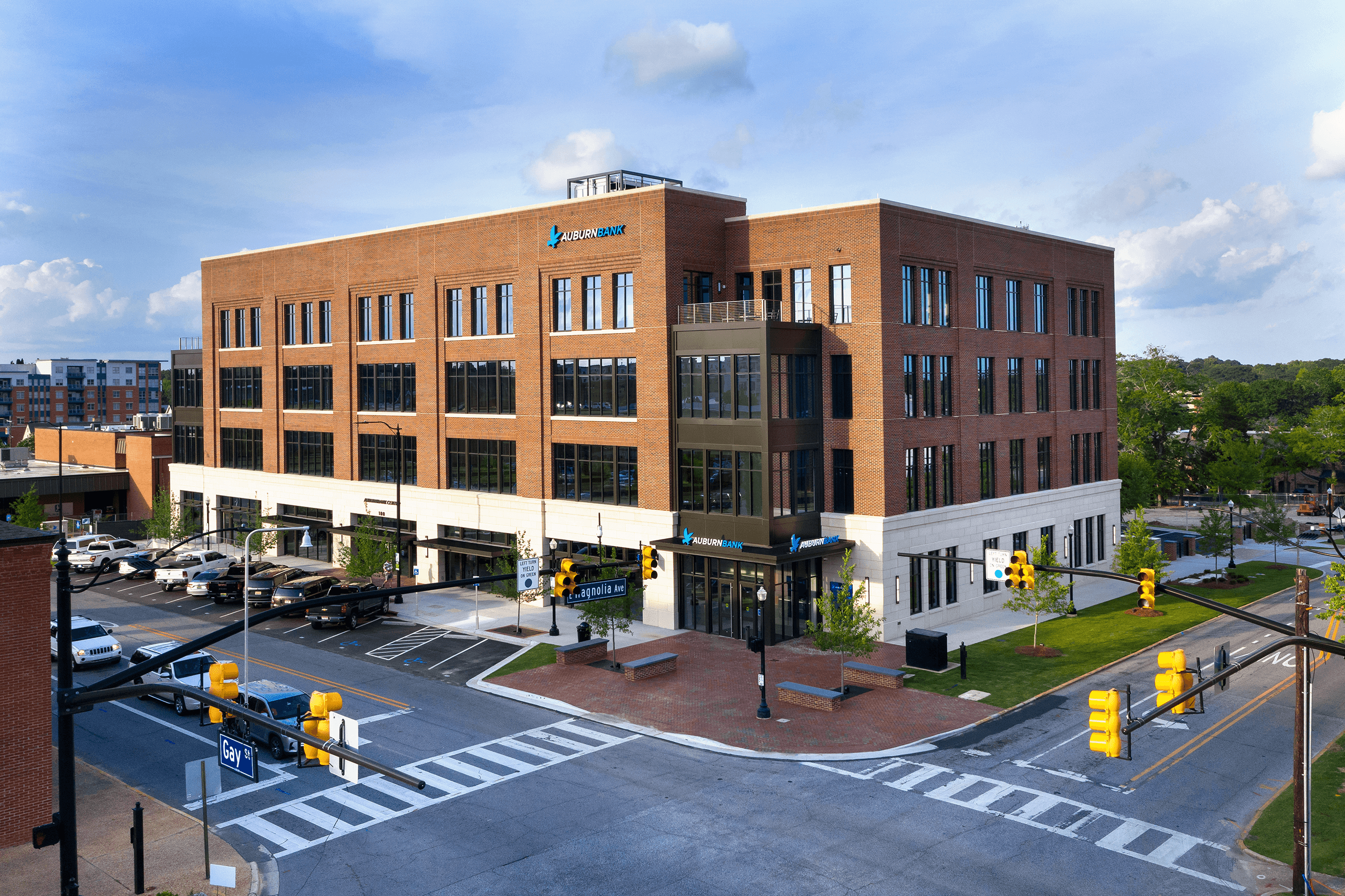
“We are excited to break ground on the redevelopment of our downtown headquarters, which has been a staple of downtown Auburn for 113 years. This project will continue our dedication to customers, employees, shareholders, and the Auburn community.”
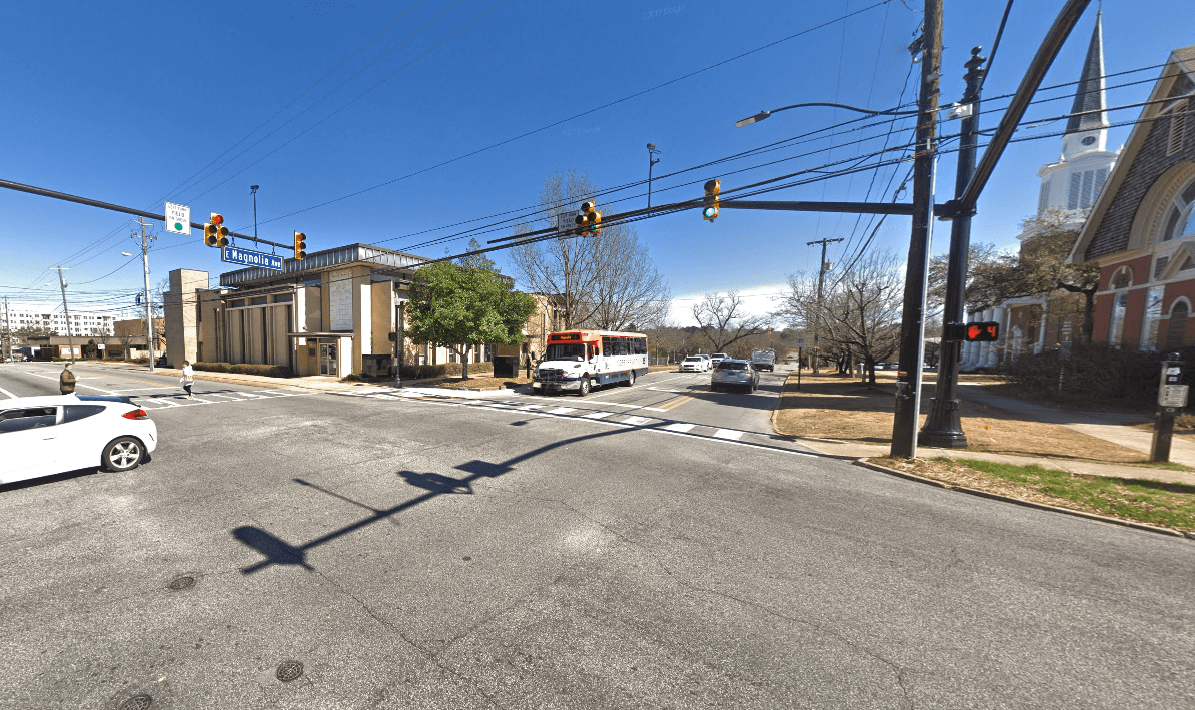
AuburnBank has been a fixture in downtown Auburn since 1907 and moved to it’s current location, only a block away from where it was founded, in 1964. It is perhaps the most enduring business in downtown aside from the renowned Auburn University itself. As a stable presence in a quickly growing and evolving college town it was important for AuburnBank to keep their commitment to downtown while allowing themselves to grow into a new building.
With a five-acre site downtown and a prominent corner to address with the design, having the correct scale and style of building to fit downtown was crucially important. On two facing corners are established retail streets. On the third corner is a historic church. To capture AuburnBank’s permanence and stability, the new building’s massing and forms have a historic character, as if it could have been here for decades. The corners implement contemporary materials and detailing, signaling a new step that will carry the bank generations into the future. The design team sited the building so it would also enhance the street and become more pedestrian friendly with wider sidewalks and angled street parking for the bank’s retail customers. GMC also worked with the city and local utilities to bury overhead power and cable lines, install improved lighting and enhance the intersection which is a major pedestrian corridor especially on game days.
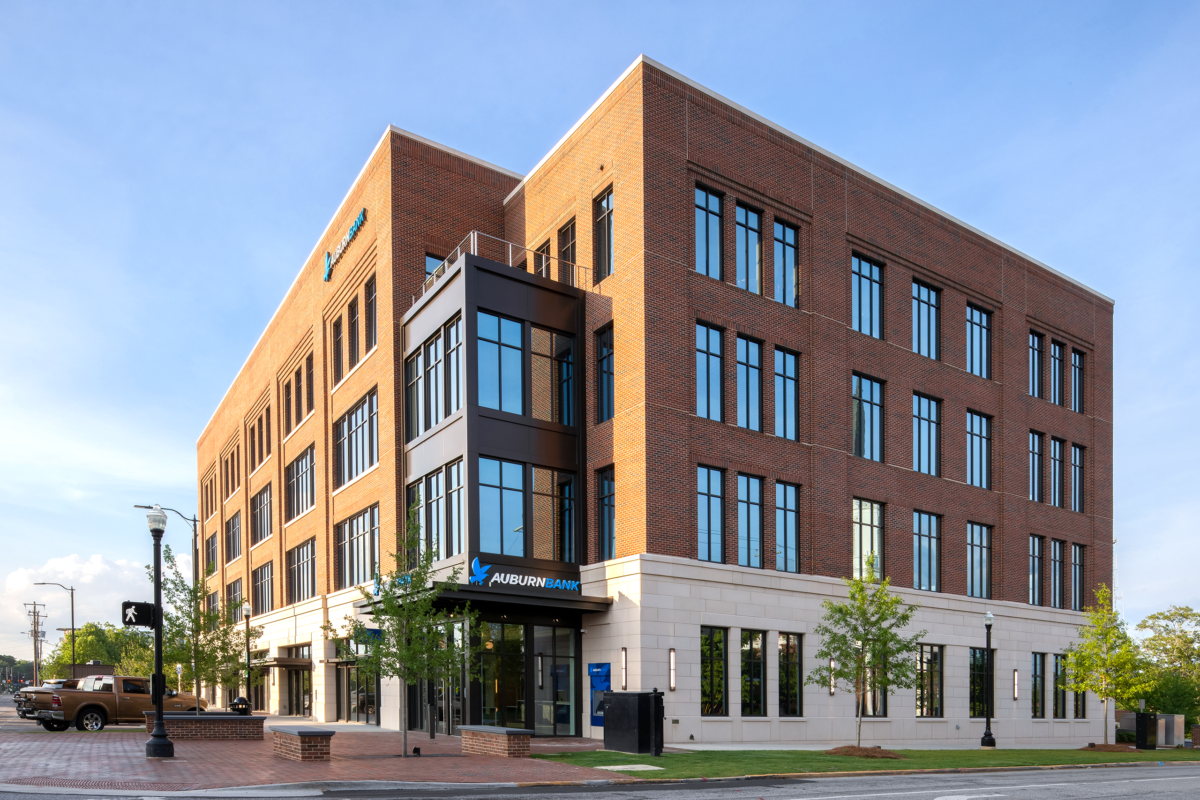
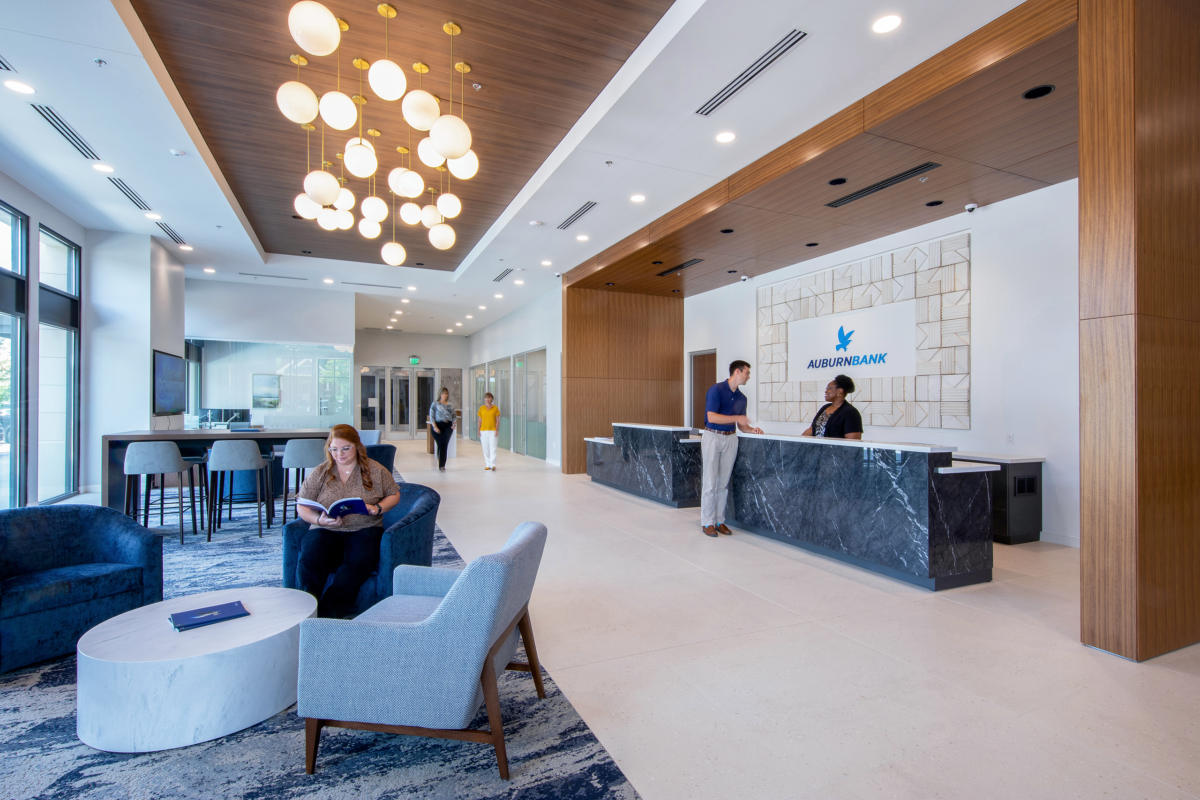
The building itself is a four-story Class A office building with 91,000 square feet of space. Behind the office building and also part of this first phase of development is a 500+ space parking deck. AuburnBank’s main retail branch occupies most of the first floor with 5,000 square feet of available retail tenant space. The bank corporate headquarters and operational offices occupy the upper floors of the office building with other floors available for tenants. Parts of the bank’s history have made their way into the new building with the reused exterior tile from the 1964 facade bordering the sign behind the main transaction counter and in the elevator lobby of the main offices.
