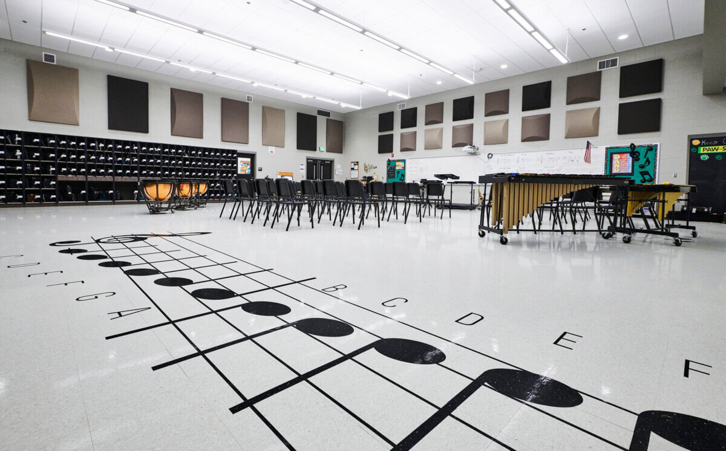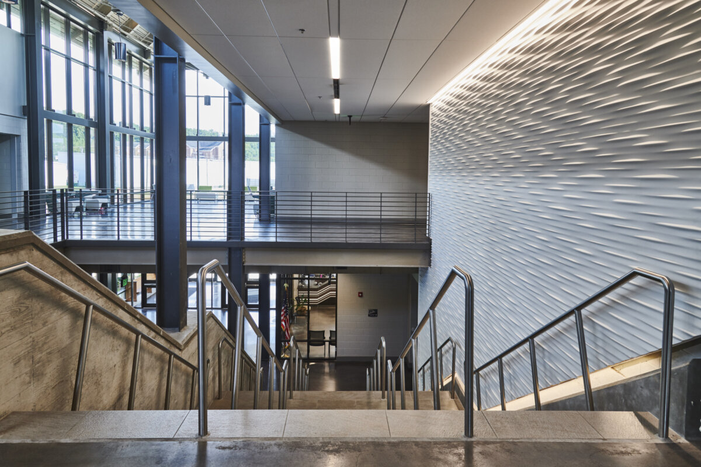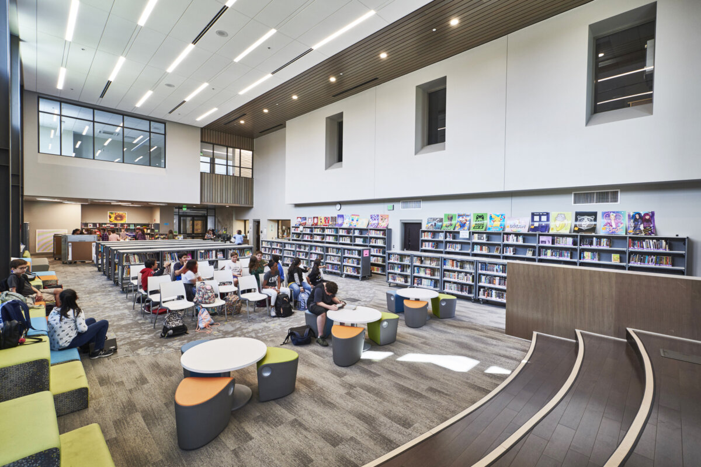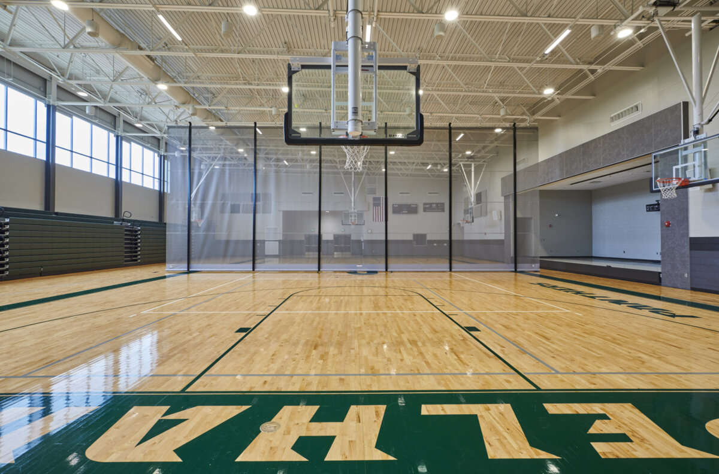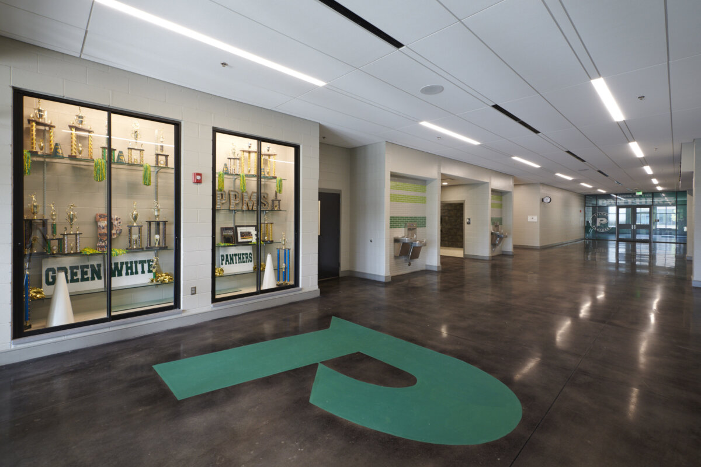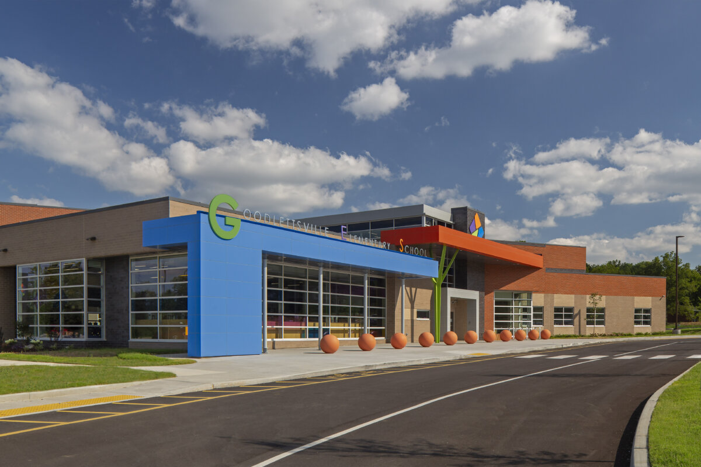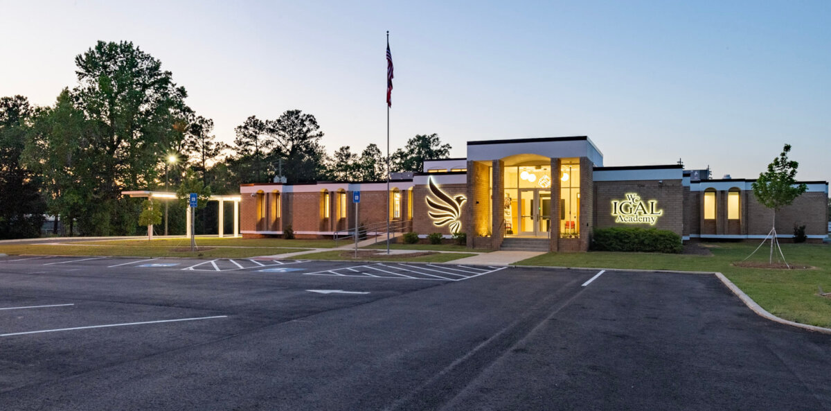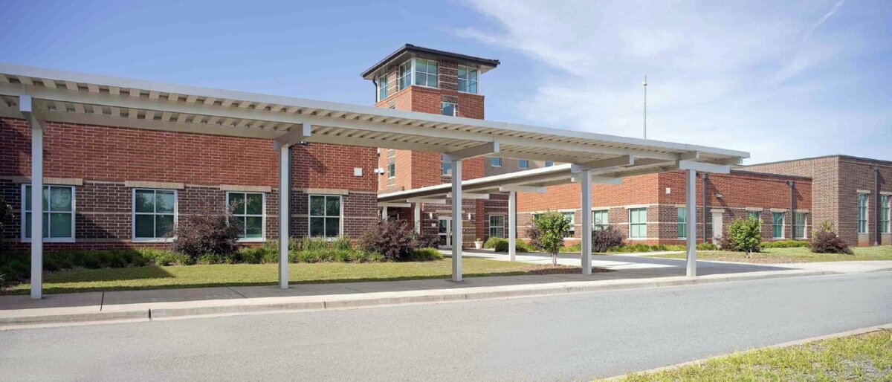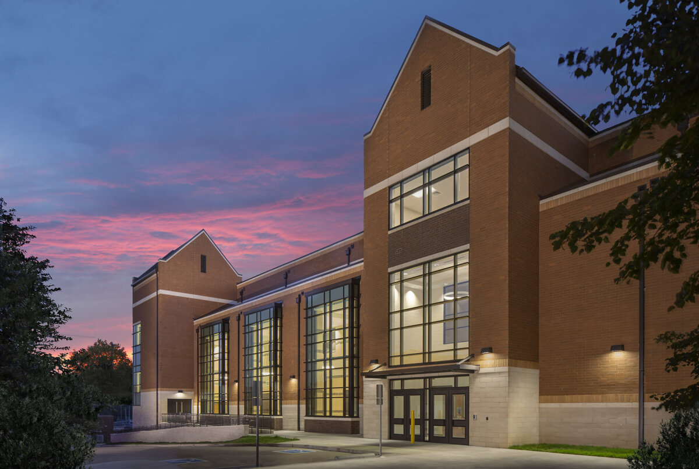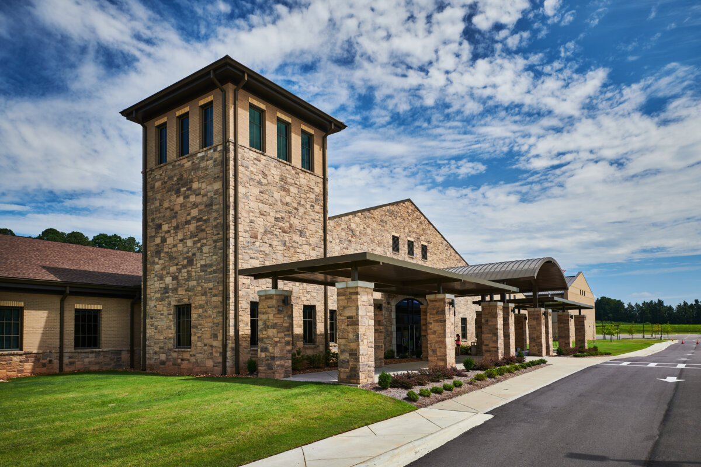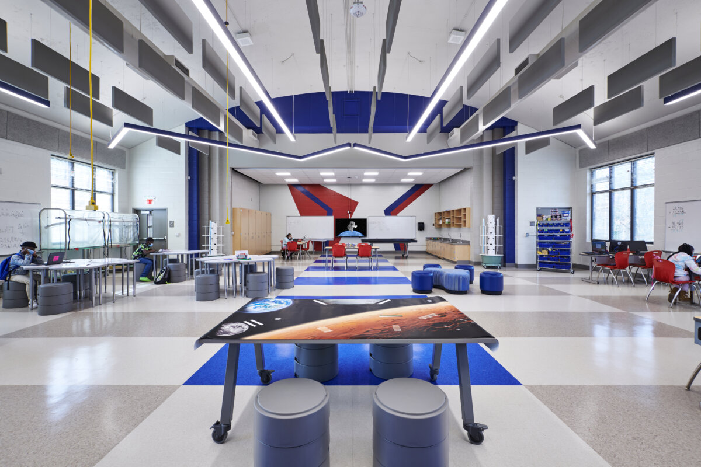Pelham, Alabama
Pelham Park Middle School
GMC designed Pelham Park Middle School for approximately 800 students across the street from the Pelham Recreational Park and adjacent to the Pelham Recreational Center. Located on the same street as the new city library it beings to establish a new civic identity for the City of Pelham.
121,343 square feet
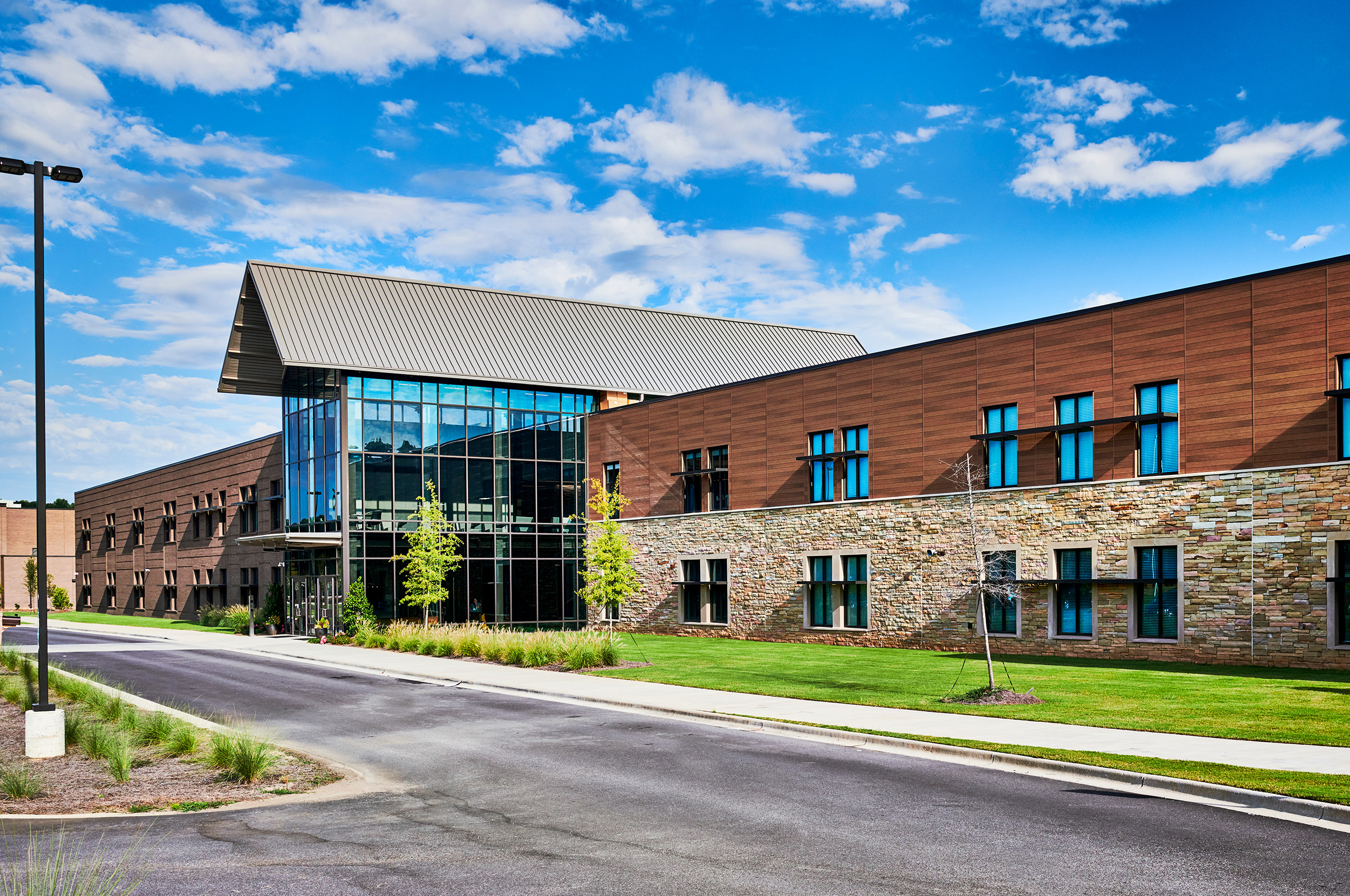
The school’s design uses a combination of natural stone, brick masonry, concrete/wood veneer, and expansive glass systems which allow light deep into the building creating an airy, inviting quality to the space. The two-story, 6th, 7th, and 8th grade classroom building is the main entrance into a two-story lobby that connects it to the one-story building beyond by a glass hallway that runs through the central courtyard.
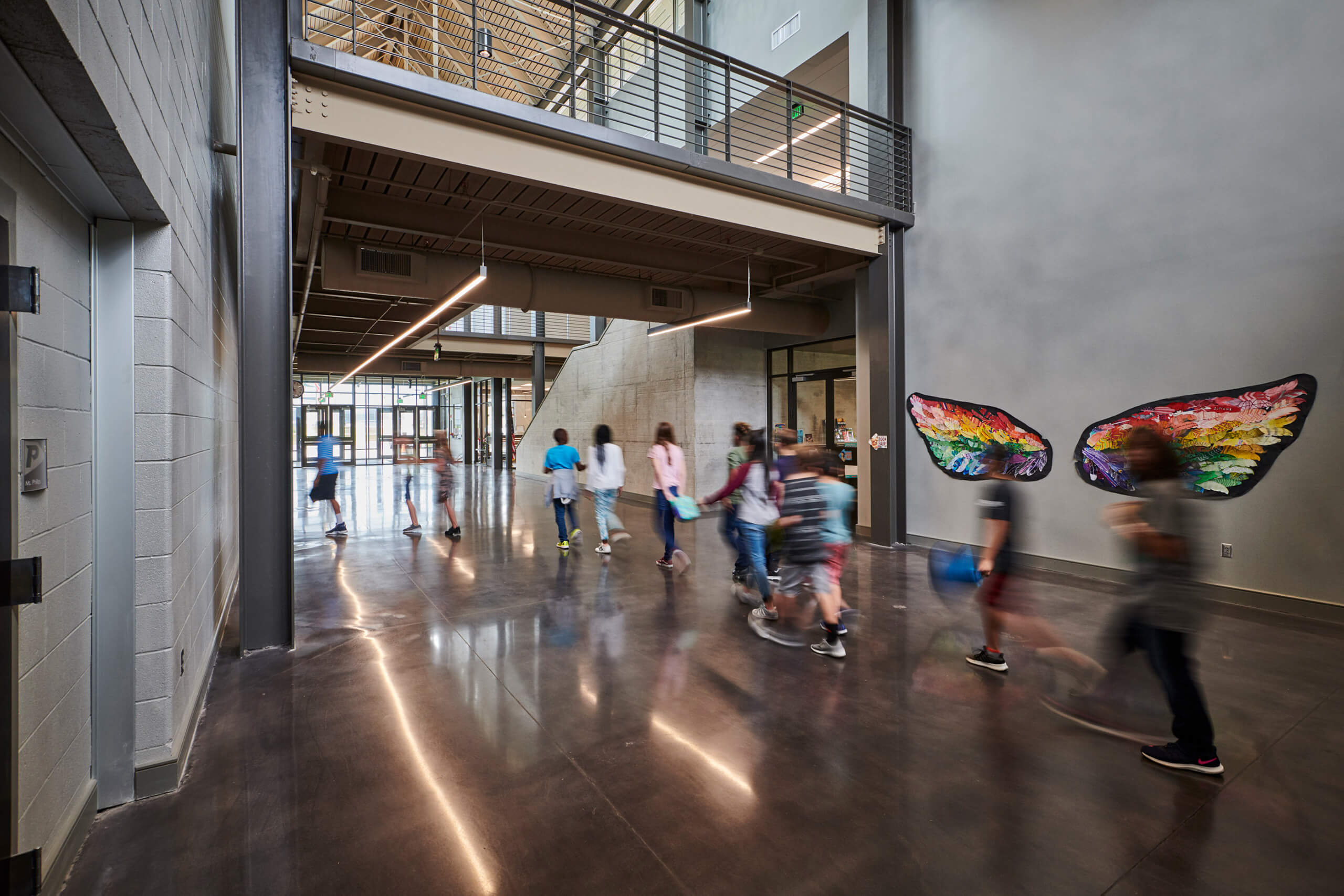
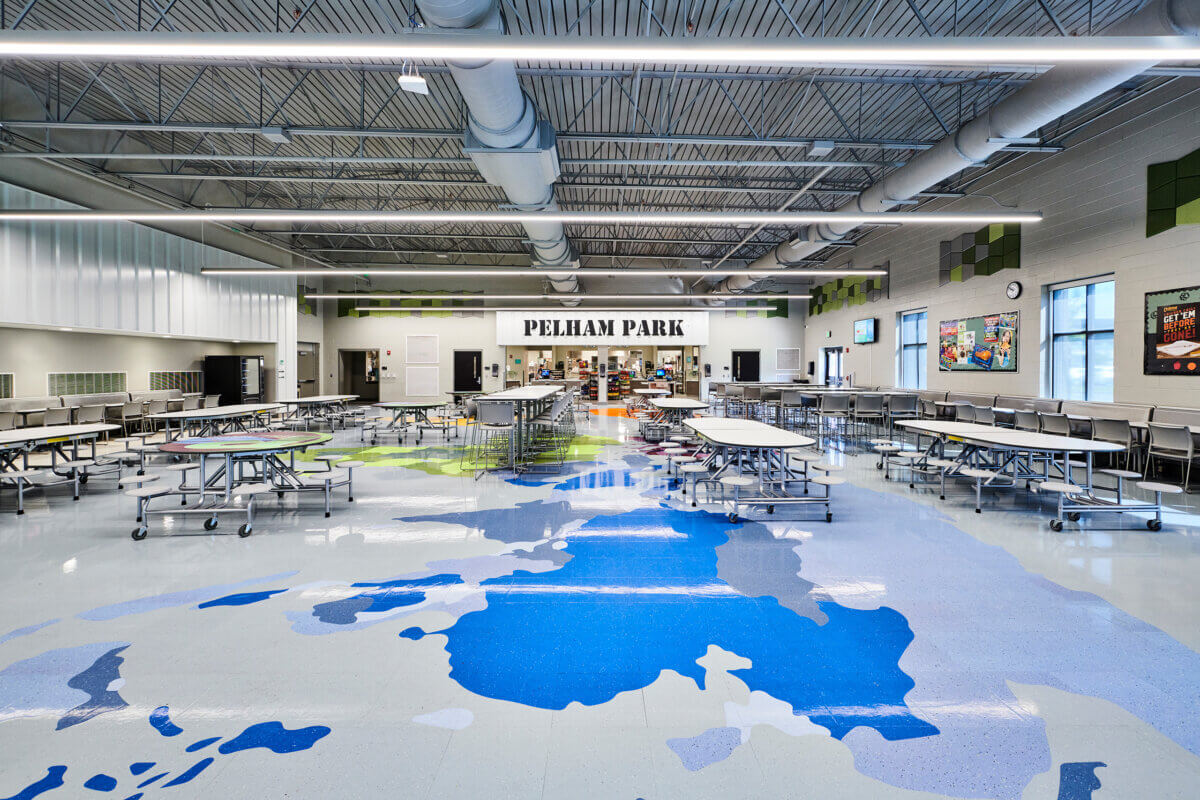
The one-story building houses the cafeteria that has capacity for 400 people, and also includes a band room, choral room, business, and culinary academies. Pelham Park Middle school was designed with storm shelters to protect the students from inclement weather.
Large scale and age relevant floor graphics bring a touch of both educational and visual interest to the common areas throughout the school. The school’s gymnatorium seats 600 and is home to the Pelham Park Panthers. Adjacent to the middle school is a football field and running track.
